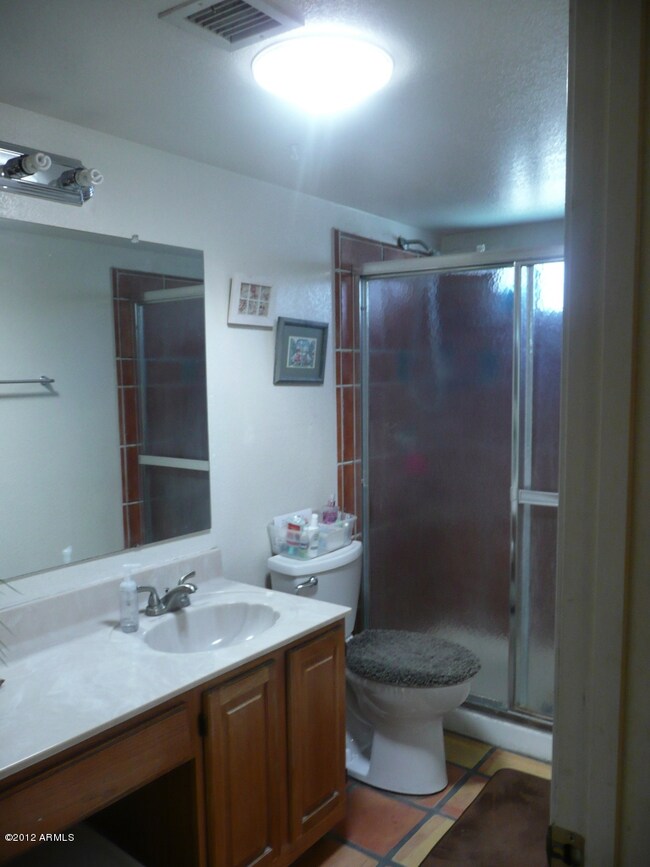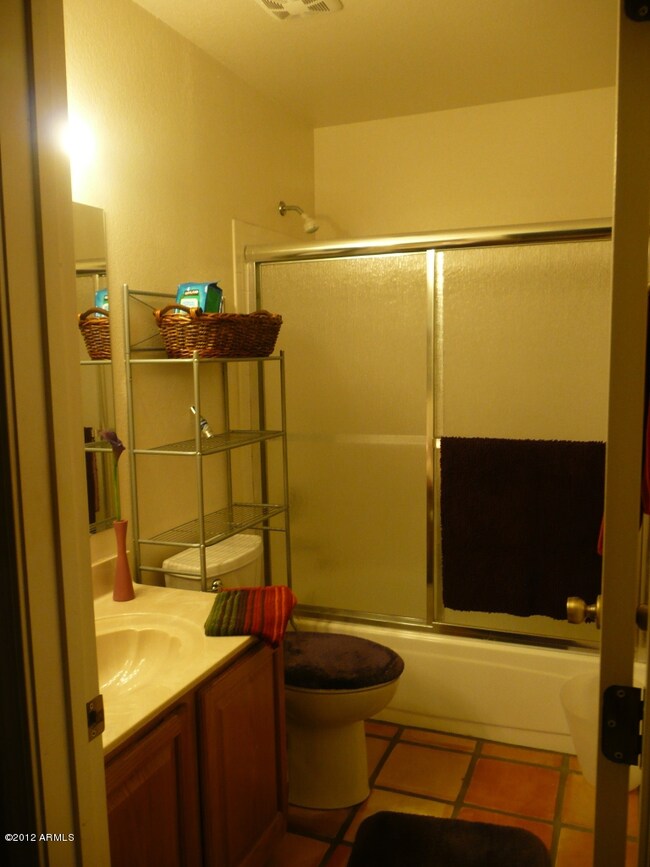
8102 W Charter Oak Rd Peoria, AZ 85381
Estimated Value: $445,000 - $484,000
Highlights
- Private Pool
- 1 Fireplace
- No HOA
- Oasis Elementary School Rated A-
- Corner Lot
- Covered patio or porch
About This Home
As of September 2013Everything is in top notch condition in this extremely well cared for home, you have to see it to believe it. The kitchen flows nicely into the family room which boasts raised panel solid oak cabinets along with stainless steel appliances. Gorgeous plantation shutters. Saltillo tile and carpet flooring. Fireplace in living room accented with saltillo tile to match the flooring. Lots of extras security system & doors, R/O system. Home sits on the corner lot of a cul de sac which offers lots of privacy as neighboring homes are all single story. Fenced pool is crystal clear. Convenient and easy access to freeway, shopping, dining, sports stadiums just minutes away. Short Sale, AS IS, buyer must verify all facts and figures pertaining to this sale. Take a look today, call owner to show
Last Agent to Sell the Property
Louise Stephens
HomeLife Genesis Realty Group License #SA100930000 Listed on: 06/07/2012
Home Details
Home Type
- Single Family
Est. Annual Taxes
- $942
Year Built
- Built in 1987
Lot Details
- 8,477 Sq Ft Lot
- Desert faces the front of the property
- Cul-De-Sac
- Block Wall Fence
- Corner Lot
- Grass Covered Lot
Parking
- 2 Car Garage
Home Design
- Wood Frame Construction
- Composition Roof
- Block Exterior
- Stucco
Interior Spaces
- 1,984 Sq Ft Home
- 1-Story Property
- Ceiling Fan
- 1 Fireplace
- Security System Owned
Kitchen
- Breakfast Bar
- Built-In Microwave
Flooring
- Carpet
- Tile
Bedrooms and Bathrooms
- 4 Bedrooms
- 2 Bathrooms
Outdoor Features
- Private Pool
- Covered patio or porch
Schools
- Oasis Elementary School
- Centennial High School
Utilities
- Refrigerated Cooling System
- Heating Available
- Cable TV Available
Community Details
- No Home Owners Association
- Association fees include no fees
- The Vineyards Subdivision
Listing and Financial Details
- Tax Lot 154
- Assessor Parcel Number 231-10-299
Ownership History
Purchase Details
Home Financials for this Owner
Home Financials are based on the most recent Mortgage that was taken out on this home.Purchase Details
Home Financials for this Owner
Home Financials are based on the most recent Mortgage that was taken out on this home.Similar Homes in the area
Home Values in the Area
Average Home Value in this Area
Purchase History
| Date | Buyer | Sale Price | Title Company |
|---|---|---|---|
| Yares Sarah E | -- | Driggs Title Agency Inc | |
| Yares Sarah | $142,000 | Driggs Title Agency Inc |
Mortgage History
| Date | Status | Borrower | Loan Amount |
|---|---|---|---|
| Open | Yares Sarah E | $120,000 | |
| Closed | Yares Sarah E | $120,000 | |
| Closed | Yares Sarah E | $128,000 | |
| Closed | Yares Sarah | $137,740 | |
| Previous Owner | Anaya Joseph D | $240,694 | |
| Previous Owner | Anaya Joseph D | $236,000 | |
| Previous Owner | Anaya Joseph D | $25,000 | |
| Previous Owner | Anaya Joseph D | $171,500 | |
| Previous Owner | Anaya Joseph D | $165,000 |
Property History
| Date | Event | Price | Change | Sq Ft Price |
|---|---|---|---|---|
| 09/19/2013 09/19/13 | Sold | $142,000 | 0.0% | $72 / Sq Ft |
| 05/02/2013 05/02/13 | For Sale | $142,000 | 0.0% | $72 / Sq Ft |
| 07/07/2012 07/07/12 | Pending | -- | -- | -- |
| 06/21/2012 06/21/12 | Pending | -- | -- | -- |
| 06/07/2012 06/07/12 | For Sale | $142,000 | -- | $72 / Sq Ft |
Tax History Compared to Growth
Tax History
| Year | Tax Paid | Tax Assessment Tax Assessment Total Assessment is a certain percentage of the fair market value that is determined by local assessors to be the total taxable value of land and additions on the property. | Land | Improvement |
|---|---|---|---|---|
| 2025 | $1,192 | $15,747 | -- | -- |
| 2024 | $1,207 | $14,997 | -- | -- |
| 2023 | $1,207 | $33,680 | $6,730 | $26,950 |
| 2022 | $1,182 | $26,150 | $5,230 | $20,920 |
| 2021 | $1,266 | $23,980 | $4,790 | $19,190 |
| 2020 | $1,278 | $22,060 | $4,410 | $17,650 |
| 2019 | $1,236 | $21,060 | $4,210 | $16,850 |
| 2018 | $1,195 | $19,720 | $3,940 | $15,780 |
| 2017 | $1,196 | $17,580 | $3,510 | $14,070 |
| 2016 | $1,184 | $16,100 | $3,220 | $12,880 |
| 2015 | $1,105 | $15,180 | $3,030 | $12,150 |
Agents Affiliated with this Home
-
L
Seller's Agent in 2013
Louise Stephens
HomeLife Genesis Realty Group
-
Noily Ehlenberger

Buyer's Agent in 2013
Noily Ehlenberger
American Realty Brokers
(602) 361-2999
90 Total Sales
Map
Source: Arizona Regional Multiple Listing Service (ARMLS)
MLS Number: 4771127
APN: 231-10-299
- 8210 W Wethersfield Rd
- 8021 W Charter Oak Rd
- 7583 W Gelding Dr
- 8219 W Corrine Dr
- 8007 W Corrine Dr
- 7931 W Shaw Butte Dr
- 8020 W Windrose Dr
- 11811 N 80th Ave Unit 58
- 7995 W Kirby St Unit 38A
- 8234 W Sweetwater Ave
- 8117 W Dreyfus Dr
- 7844 W Jenan Dr
- 12512 N 85th Ave
- 8137 W Wood Dr
- 8420 W Cherry Hills Dr
- 7737 W Cherry Hills Dr
- 7966 W Surrey Ave
- 8111 W Wacker Rd Unit 62
- 8111 W Wacker Rd Unit 106
- 12012 N 76th Ln
- 8102 W Charter Oak Rd
- 8103 W Bloomfield Rd
- 8106 W Charter Oak Rd
- 8044 W Charter Oak Rd
- 8107 W Bloomfield Rd
- 8110 W Charter Oak Rd
- 8045 W Bloomfield Rd
- 8038 W Charter Oak Rd
- 8045 W Charter Oak Rd
- 8107 W Charter Oak Rd
- 8110 W Bloomfield Rd
- 8039 W Bloomfield Rd
- 12417 N 82nd Ave
- 12405 N 82nd Ave
- 12429 N 82nd Ave
- 8039 W Charter Oak Rd
- 12393 N 82nd Ave
- 8102 W Bloomfield Rd
- 8032 W Charter Oak Rd
- 8102 W Wethersfield Rd






