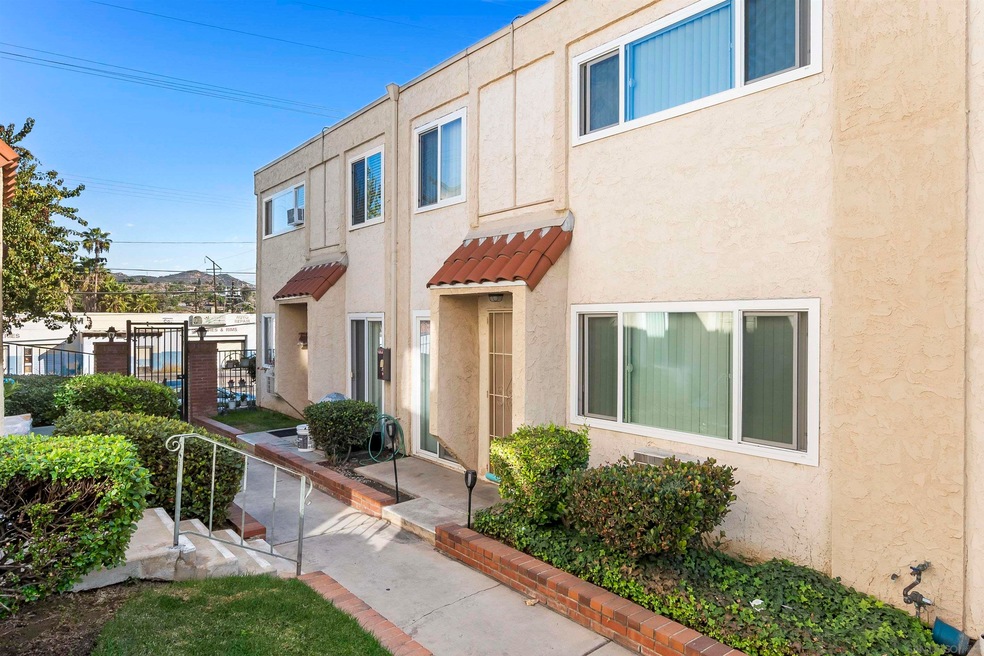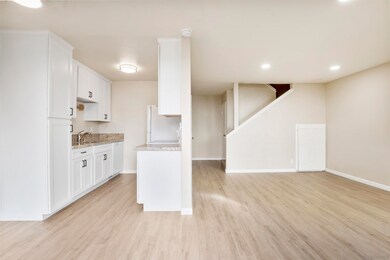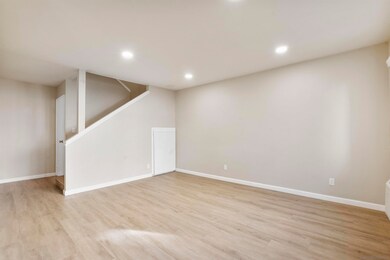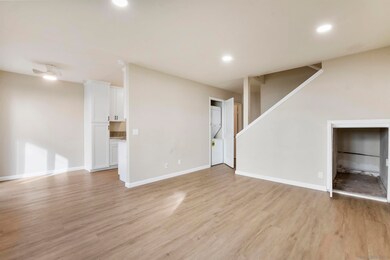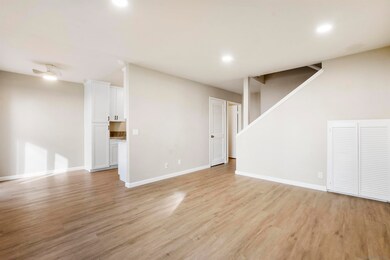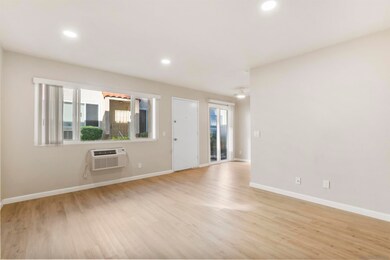
8102 Winter Gardens Blvd Unit 5 Lakeside, CA 92040
Highlights
- 0.95 Acre Lot
- Community Pool
- Laundry Room
- Santana High School Rated A-
- Living Room
- Dining Area
About This Home
As of December 2024Enjoy the Likeside living in this 2-story condo in the Royal Villas community features wood flooring, abundant natural lighting from large windows, and inviting neighborhood views. The kitchen boasts new white wood cabinetry that enhances the airy, bright atmosphere. Bedrooms provide ample closet space and ceiling fans for comfort, while the primary bathroom offers a convenient shower-tub combination. Additional highlights include generous storage closets and a carport parking space. Residents enjoy access to the community's swimming pool and laundry facilities. The condo's prime location offers easy access to nearby schools, parks, markets, and major freeways.
Last Buyer's Agent
Sylis Pacheco
Keller Williams Realty License #02054217
Townhouse Details
Home Type
- Townhome
Est. Annual Taxes
- $4,507
Year Built
- Built in 1979
Lot Details
- Property is Fully Fenced
HOA Fees
- $325 Monthly HOA Fees
Home Design
- Clay Roof
- Stucco Exterior
Interior Spaces
- 744 Sq Ft Home
- 2-Story Property
- Entryway
- Living Room
- Dining Area
Kitchen
- Stove
- Microwave
Bedrooms and Bathrooms
- 2 Bedrooms
Laundry
- Laundry Room
- Stacked Washer and Dryer
Parking
- 1 Parking Space
- Assigned Parking
Utilities
- Cooling System Mounted To A Wall/Window
- Gravity Heating System
- Separate Water Meter
Listing and Financial Details
- Assessor Parcel Number 388-422-15-05
Community Details
Overview
- Association fees include common area maintenance, exterior (landscaping), roof maintenance, trash pickup, water
- 6 Units
- Royal Villas Association, Phone Number (619) 443-4971
- Royal Villas Community
Recreation
- Community Pool
Pet Policy
- Breed Restrictions
Ownership History
Purchase Details
Home Financials for this Owner
Home Financials are based on the most recent Mortgage that was taken out on this home.Purchase Details
Purchase Details
Purchase Details
Purchase Details
Home Financials for this Owner
Home Financials are based on the most recent Mortgage that was taken out on this home.Purchase Details
Home Financials for this Owner
Home Financials are based on the most recent Mortgage that was taken out on this home.Purchase Details
Home Financials for this Owner
Home Financials are based on the most recent Mortgage that was taken out on this home.Similar Homes in Lakeside, CA
Home Values in the Area
Average Home Value in this Area
Purchase History
| Date | Type | Sale Price | Title Company |
|---|---|---|---|
| Grant Deed | $400,000 | First American Title | |
| Grant Deed | $400,000 | First American Title | |
| Grant Deed | $155,500 | Lawyers Title | |
| Interfamily Deed Transfer | -- | None Available | |
| Interfamily Deed Transfer | -- | Lawyers Title Company | |
| Grant Deed | $180,000 | First American Title | |
| Interfamily Deed Transfer | -- | First American Title Co | |
| Interfamily Deed Transfer | -- | Fidelity National Title | |
| Grant Deed | $2,080,000 | Fidelity National Title |
Mortgage History
| Date | Status | Loan Amount | Loan Type |
|---|---|---|---|
| Open | $280,000 | New Conventional | |
| Closed | $280,000 | New Conventional | |
| Previous Owner | $143,900 | Unknown | |
| Previous Owner | $1,560,000 | No Value Available |
Property History
| Date | Event | Price | Change | Sq Ft Price |
|---|---|---|---|---|
| 07/11/2025 07/11/25 | Price Changed | $390,000 | -2.5% | $524 / Sq Ft |
| 06/26/2025 06/26/25 | Price Changed | $399,900 | 0.0% | $538 / Sq Ft |
| 06/10/2025 06/10/25 | Price Changed | $400,000 | -2.4% | $538 / Sq Ft |
| 06/02/2025 06/02/25 | Price Changed | $410,000 | -1.2% | $551 / Sq Ft |
| 05/09/2025 05/09/25 | For Sale | $415,000 | +3.8% | $558 / Sq Ft |
| 12/06/2024 12/06/24 | Sold | $400,000 | +1.3% | $538 / Sq Ft |
| 11/20/2024 11/20/24 | Pending | -- | -- | -- |
| 11/15/2024 11/15/24 | For Sale | $395,000 | -- | $531 / Sq Ft |
Tax History Compared to Growth
Tax History
| Year | Tax Paid | Tax Assessment Tax Assessment Total Assessment is a certain percentage of the fair market value that is determined by local assessors to be the total taxable value of land and additions on the property. | Land | Improvement |
|---|---|---|---|---|
| 2025 | $4,507 | $400,000 | $198,972 | $201,028 |
| 2024 | $4,507 | $316,624 | $157,498 | $159,126 |
| 2023 | $4,338 | $310,416 | $154,410 | $156,006 |
| 2022 | $3,418 | $241,015 | $87,081 | $153,934 |
| 2021 | $3,376 | $236,290 | $85,374 | $150,916 |
| 2020 | $3,303 | $233,868 | $84,499 | $149,369 |
| 2019 | $3,240 | $229,284 | $82,843 | $146,441 |
| 2018 | $2,799 | $195,000 | $67,000 | $128,000 |
| 2017 | $2,586 | $180,000 | $62,000 | $118,000 |
| 2016 | $2,532 | $180,000 | $63,000 | $117,000 |
| 2015 | $2,185 | $150,000 | $53,000 | $97,000 |
| 2014 | $2,012 | $140,000 | $50,000 | $90,000 |
Agents Affiliated with this Home
-
S
Seller's Agent in 2025
Sylis Pacheco
eXp Realty of California, Inc.
-
R
Seller's Agent in 2024
Richard Elias
Compass
Map
Source: San Diego MLS
MLS Number: 240026946
APN: 388-422-15-05
- 8102 Winter Gardens Blvd Unit 2
- 8132 Winter Gardens Blvd Unit 5
- 8024 Winter Gardens Blvd
- 11935 Royal Rd Unit E
- 12044 Royal Rd Unit 103
- 12044 Royal Rd Unit 93
- 12044 Royal Rd Unit 121
- 12044 Royal Rd
- 11923 Royal Rd Unit E
- 11825 Taia Ln
- 1233 Green Garden Dr Unit 3
- 8327 Winter Gardens Blvd
- 8004 Wonder Ln
- 1315 Pepper Dr Unit 72
- 1351 Pepper Dr Unit 26
- 1351 Pepper Dr Unit SPC 41
- 1351 Pepper Dr Unit 35
- 11961 Sapota Dr
- 1675 N 2nd St
- 12250 Vista Del Cajon Rd Unit 21
