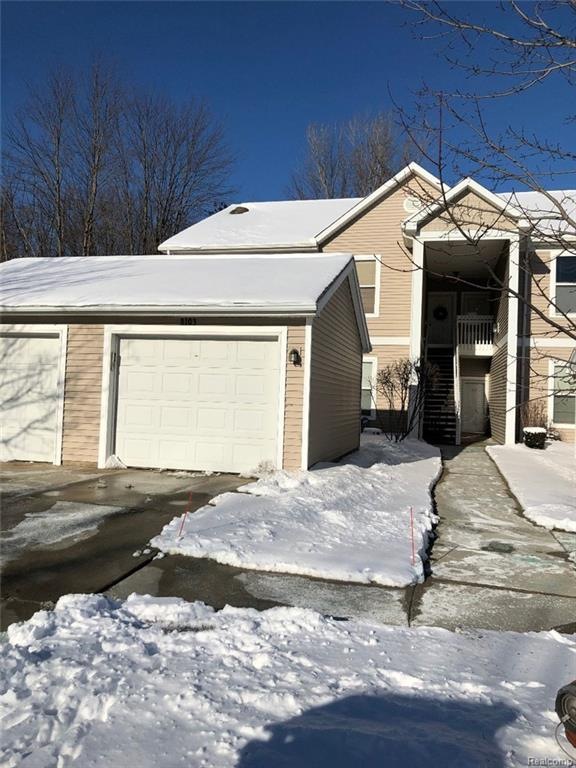
$139,900
- 2 Beds
- 1.5 Baths
- 1,050 Sq Ft
- 8421 Lakeview Ct
- Ypsilanti, MI
Welcome to this well-maintained, move-in-ready 2-bedroom, 1 full 2 half-bath condo nestled in the desirable Lakeview Estates community. This two-story home offers an unbeatable combination of comfort, convenience, and serene views. Enjoy peaceful mornings or relaxing evenings on your private patio overlooking a tranquil pond. Inside, you'll find a functional layout with a full unfinished basement
Audrey Stefanko National Realty Centers, Inc
