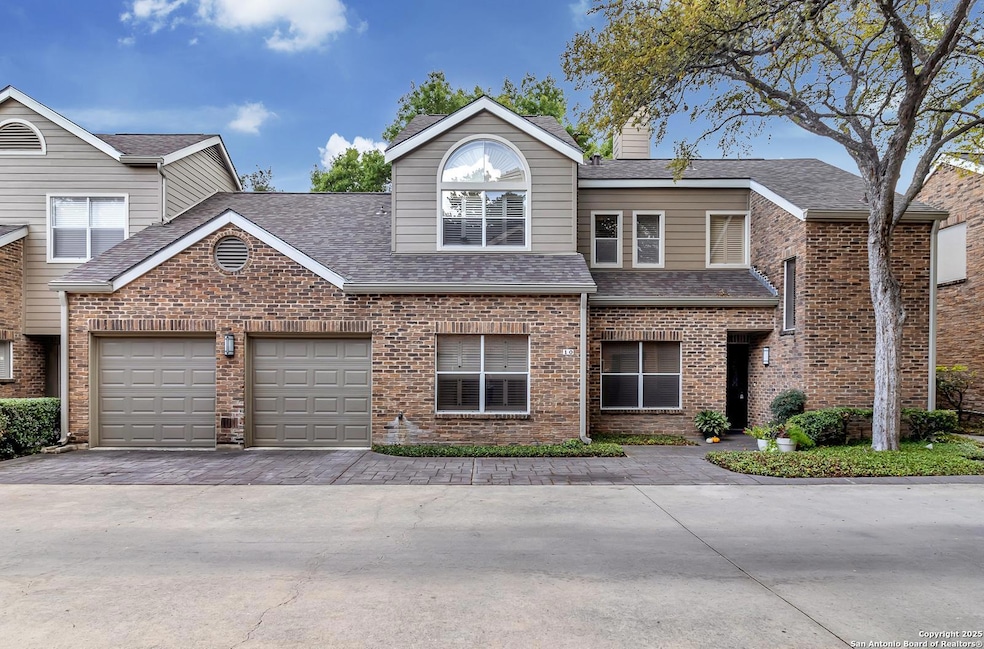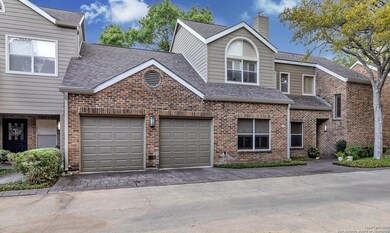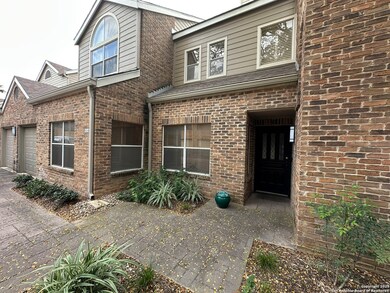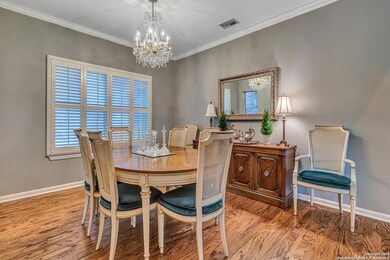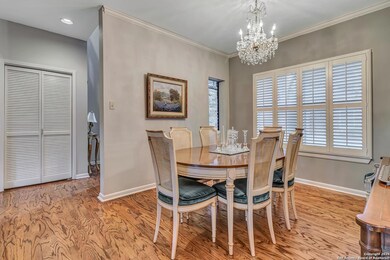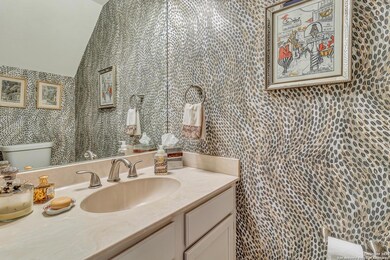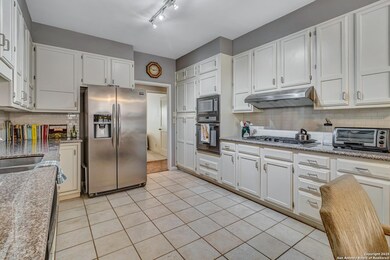8103 N New Braunfels Ave Unit 10 San Antonio, TX 78209
Oak Park-Northwood NeighborhoodHighlights
- Wood Flooring
- Breakfast Area or Nook
- Plantation Shutters
- Woodridge Elementary School Rated A
- Fireplace
- 4-minute walk to Robber Barron Cave Preserve
About This Home
Beautiful Townhome Situated in Fantastic Alamo Heights Location. Walking Distance to Oak Park HEB, Minutes to Downtown, The Pearl, Shopping & Restaurants Along Broadway, Airport, & More. Small, Quiet Community with Sparkling Pool & Mature Landscaping. Enter to Cozy Foyer Leading to Large Living Room with Rich Hardwood Flooring, Soaring Double-Height Ceiling, Wet Bar, & Handsome Gas Fireplace. Separate Dining Room with Plantation Shutters Leads to Spacious Kitchen Complete with Stainless Steel Appliances, Gas Cooking Granite Countertops, & Breakfast Area. Primary Suite Downstairs with Huge Walk-In Closet, Full Bathroom with Dual Vanities & Separate Tub/Shower. Laundry Room in Main Hallway with Washer/Dryer Connections. Nicely-Sized Secondary Bedrooms & Full Bathroom Upstairs with Tub/Shower. Half-Bathroom at Entry for Guests & Entertaining. Fantastic Patio, Turfed Backyard w/ Huge Oak Tree, Perfect for Relaxation. 2-Car Attached Garage with Separate Garage Door Openers. Tenant to Pay Gas/Electricity, Water/Sewer & Trash Included. Pets Case-by-Case, Dogs 30 lbs. Alamo Heights ISD.
Home Details
Home Type
- Single Family
Est. Annual Taxes
- $9,207
Year Built
- Built in 1984
Home Design
- Brick Exterior Construction
- Slab Foundation
- Composition Roof
Interior Spaces
- 2,276 Sq Ft Home
- 2-Story Property
- Ceiling Fan
- Chandelier
- Fireplace
- Plantation Shutters
- Fire and Smoke Detector
Kitchen
- Breakfast Area or Nook
- Eat-In Kitchen
- Built-In Oven
- Cooktop
- Dishwasher
- Disposal
Flooring
- Wood
- Carpet
- Ceramic Tile
Bedrooms and Bathrooms
- 3 Bedrooms
- Walk-In Closet
Laundry
- Laundry Room
- Laundry on main level
- Dryer
- Washer
Parking
- 2 Car Garage
- Garage Door Opener
Schools
- Woodridge Elementary School
- Alamo Hgt Middle School
- Alamo Hgt High School
Utilities
- Central Heating and Cooling System
Community Details
- Alamo Heights Subdivision
Listing and Financial Details
- Rent includes grbpu
- Assessor Parcel Number 118862000100
Map
Source: San Antonio Board of REALTORS®
MLS Number: 1923490
APN: 11886-200-0100
- 8033 N New Braunfels Ave Unit 400D
- 8033 N New Braunfels Ave Unit 500C
- 8033 N New Braunfels Ave Unit 300E
- 235 Escondida Place
- 134 Rockhill Dr
- 227 E Sunset Rd
- 2119 Flamingo St
- 215 Oakleaf Dr
- 8038 Broadway St Unit 225L
- 8038 Broadway St Unit 123
- 8038 Broadway St Unit 223
- 8038 Broadway St Unit 118K
- 7926 Broadway St Unit 101
- 7926 Broadway St Unit 401
- 7926 Broadway St Unit 102
- 127 Larkwood Dr
- 8058 Broadway Unit 138N
- 8058 Broadway Unit 251U
- 8058 Broadway Unit 247 U
- 8058 Broadway Unit 257T
- 370 E Sunset Rd
- 4 Gallery Ct
- 16 Gallery Ct
- 2118 Edgehill Dr
- 215 Woodcrest Dr
- 7926 Broadway St Unit 1890-1
- 112 E Sunset Rd
- 8030 Broadway
- 8038 Broadway St Unit 223
- 8038 Broadway St Unit 123
- 8038 Broadway St Unit 225L
- 7926 Broadway St Unit 609
- 7926 Broadway St Unit 108A
- 7926 Broadway St Unit 204
- 8401 N New Braunfels Ave Unit 212
- 8401 N New Braunfels Ave Unit 106
- 8401 N New Braunfels Ave Unit 229 A
- 8051 Broadway
- 7897 Broadway
- 8401 N New Braunfels Ave
