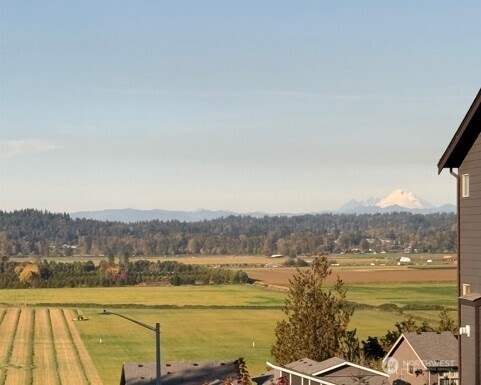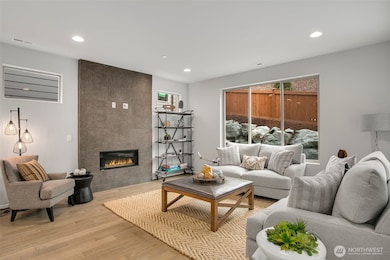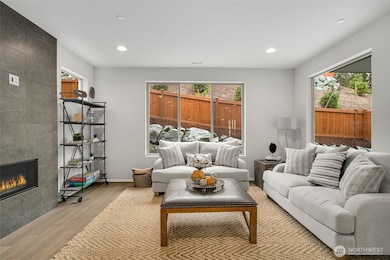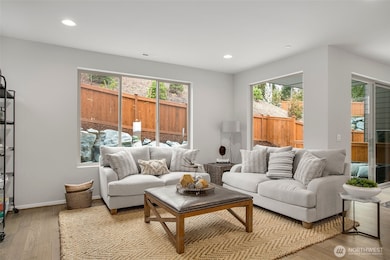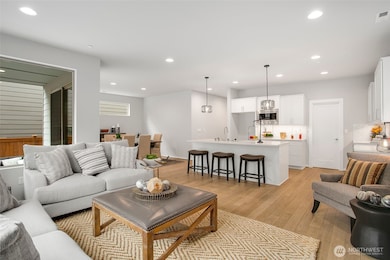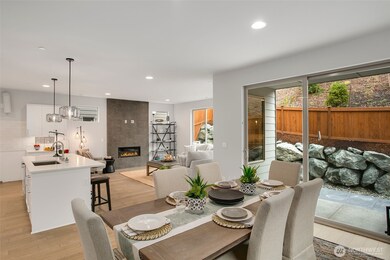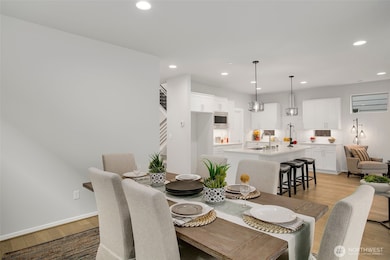8104 131st Place SE Unit 13 Snohomish, WA 98296
Estimated payment $6,809/month
Highlights
- New Construction
- Vaulted Ceiling
- Modern Architecture
- Little Cedars Elementary School Rated A-
- Engineered Wood Flooring
- Walk-In Pantry
About This Home
Ask about our Home for the Holidays Promo!! Brasswood by Conner Homes | Our Community is beautifully situated just off Lowell Larimer RD overlooking the Snohomish River Valley w/ scenic agricultural farmland and mountain ranges. Close access to Hwy 9 for your traveling needs to Hwy 522 & I-405. This North Facing home features Light-filled Open Living, Gourmet Kitchen, Hood vent, Italian Oven w/ 5 burner range, Quartz Counters, Bed & bath on main, Engineered Hardwood on main, Dream Primary Suite w/ WIC & 5 pc Bath, Spacious Beds & Bonus Rm/Loft, Covered Outdoor living w/Gas BBQ stub, Smart home technology, 2-car garage. A/C Included! Buyer's Broker must Register Buyer on or before 1st visit to receive full compensation
Source: Northwest Multiple Listing Service (NWMLS)
MLS#: 2424177
Property Details
Home Type
- Co-Op
Est. Annual Taxes
- $12,000
Year Built
- Built in 2024 | New Construction
Lot Details
- 3,882 Sq Ft Lot
- North Facing Home
- Property is Fully Fenced
- Level Lot
- Property is in very good condition
HOA Fees
- $123 Monthly HOA Fees
Parking
- 2 Car Attached Garage
Home Design
- Modern Architecture
- Poured Concrete
- Composition Roof
- Wood Siding
- Cement Board or Planked
- Wood Composite
Interior Spaces
- 2,710 Sq Ft Home
- 2-Story Property
- Vaulted Ceiling
- Gas Fireplace
- French Doors
- Dining Room
- Limited Views
- Storm Windows
Kitchen
- Walk-In Pantry
- Stove
- Microwave
- Dishwasher
- Disposal
Flooring
- Engineered Wood
- Carpet
- Ceramic Tile
- Vinyl
Bedrooms and Bathrooms
- Walk-In Closet
- Bathroom on Main Level
Outdoor Features
- Patio
Schools
- Little Cedars Elementary School
- Valley View Mid Middle School
- Glacier Peak High School
Utilities
- Forced Air Heating and Cooling System
- High Efficiency Air Conditioning
- High Efficiency Heating System
- Heat Pump System
- Water Heater
- High Speed Internet
- High Tech Cabling
- Cable TV Available
Listing and Financial Details
- Tax Lot 13
- Assessor Parcel Number 01221900001300
Community Details
Overview
- Association fees include common area maintenance, road maintenance
- The Management Trust Association
- Secondary HOA Phone (425) 897-3400
- Brasswood Condos
- Built by Conner Homes
- Snohomish Subdivision
- The community has rules related to covenants, conditions, and restrictions
- Electric Vehicle Charging Station
Recreation
- Community Playground
Map
Home Values in the Area
Average Home Value in this Area
Tax History
| Year | Tax Paid | Tax Assessment Tax Assessment Total Assessment is a certain percentage of the fair market value that is determined by local assessors to be the total taxable value of land and additions on the property. | Land | Improvement |
|---|---|---|---|---|
| 2025 | $3,733 | $566,500 | $566,500 | -- |
| 2024 | $3,733 | $373,000 | $373,000 | -- |
| 2023 | $473 | $50,100 | $50,100 | $0 |
| 2022 | -- | $36,300 | $36,300 | -- |
Property History
| Date | Event | Price | List to Sale | Price per Sq Ft |
|---|---|---|---|---|
| 11/17/2025 11/17/25 | Pending | -- | -- | -- |
| 11/01/2025 11/01/25 | Price Changed | $1,079,900 | -4.0% | $398 / Sq Ft |
| 08/21/2025 08/21/25 | For Sale | $1,124,900 | -- | $415 / Sq Ft |
Source: Northwest Multiple Listing Service (NWMLS)
MLS Number: 2424177
APN: 012219-000-013-00
- 8104 131st Place SE
- 13224 81st Ave SE
- 7918 135th St SE
- 8204 135th Place SE
- 13512 79th Ave SE
- 12928 72nd Dr SE
- 7020 129th St SE
- 7019 135th St SE
- 12732 69th Dr SE
- 13519 69th Ave SE Unit 24
- 6702 132nd Place SE
- 14007 69th Dr SE Unit D2
- 14007 69th Dr SE Unit B2
- 14007 69th Dr SE Unit M2
- 12909 67th Ave SE
- 14011 Cascade Dr SE
- 6515 134th Place SE Unit J5
- 6515 134th Place SE Unit F3
- 14200 69th Dr SE Unit Q2
- 14200 69th Dr SE Unit F4
