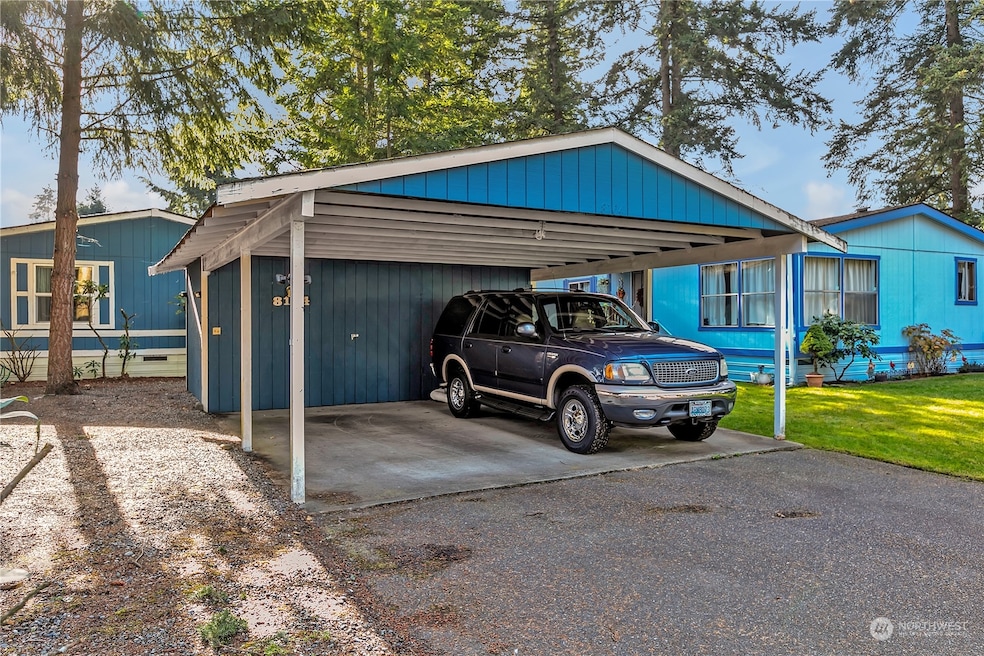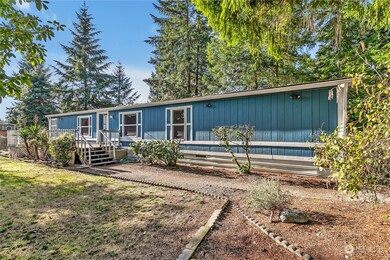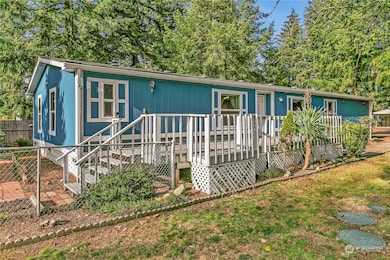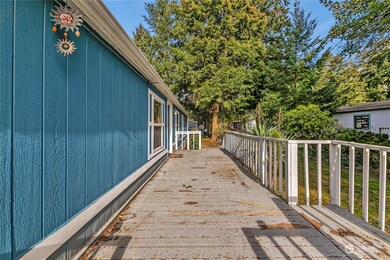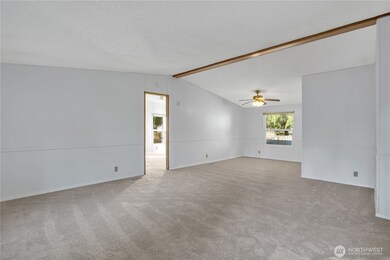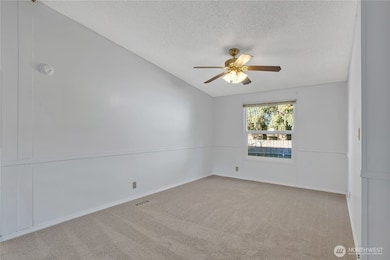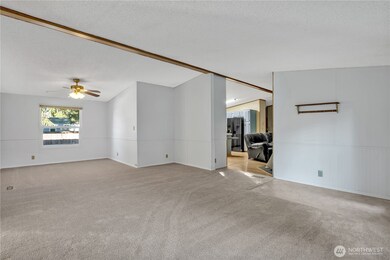
$134,900
- 3 Beds
- 2 Baths
- 924 Sq Ft
- 1921 208th St E
- Unit 52
- Spanaway, WA
Wonderful remodeled mobile home in all ages Coach Country MH Park! Home offers 3 bedrooms 1.75 bath. Brand new kitchen w/lots of cabinet space & beautiful 3 seems quartz countertops~New stainless steel appliances included. Spacious living room open to kitchen & dining space. Large main bedroom. Two private bedrooms & nice bathroom in the hallway. Nice looking laminate flooring throughout the home
Victor Zacapu Skyline Properties, Inc.
