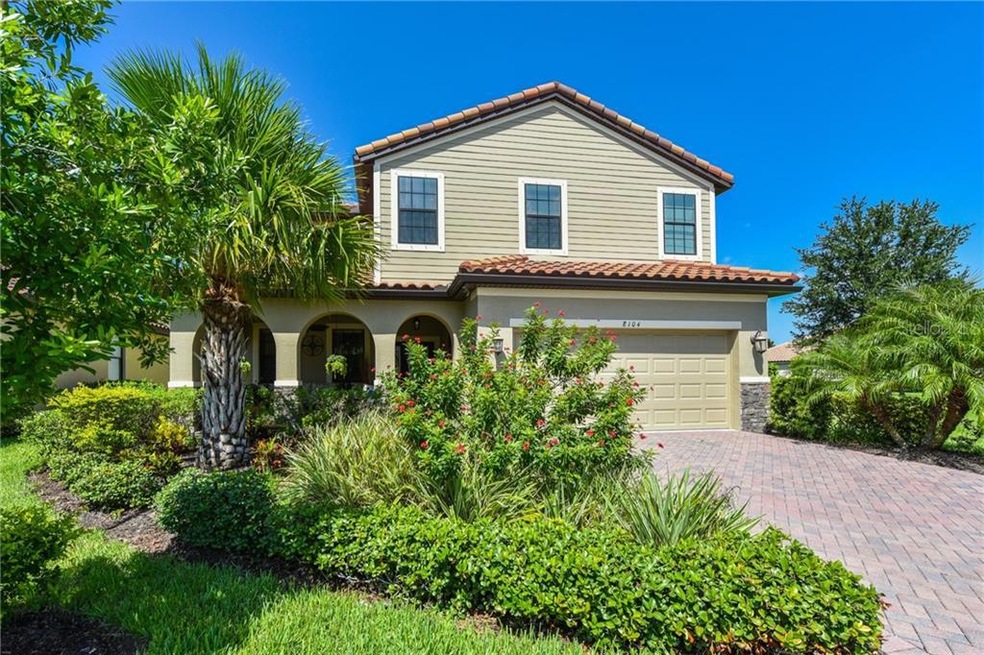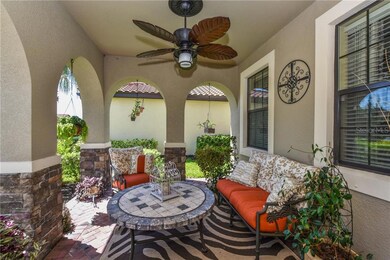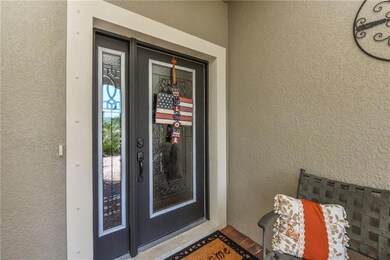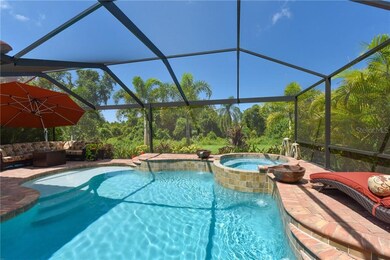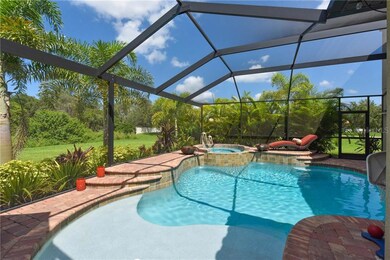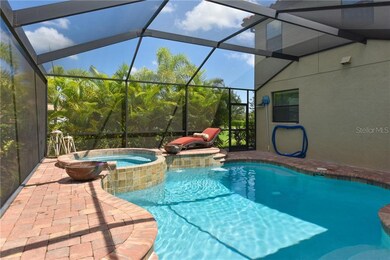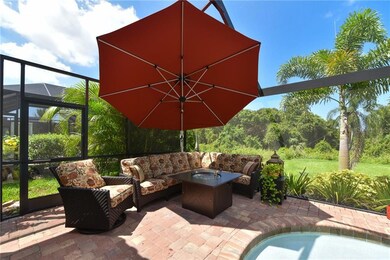
8104 36th St E Sarasota, FL 34243
Highlights
- Screened Pool
- Open Floorplan
- Cathedral Ceiling
- View of Trees or Woods
- Deck
- Bonus Room
About This Home
As of August 2022Beautifully appointed 5 bedroom, 4.5 baths+bonus room, Estate-pool home(3,580 sq. ft. of living space, under air).GORGEOUS private/preserve lot-in "the location of all locations", in University Groves Estates, off University. Superb curb appeal w/tile roof & pavers, this home has been meticulously maintained.The highly sought after Orchid floor plan, lives large in sq. ft. as well as in features & upgrades. Easy living here & attention to detail:AC handlers & duct work have UV lights, high end fans, tasteful lighting, crown molding, tray ceilings, hurricane protection, high energy efficiency, an en-suite downstairs that would be ideal as an In-Law Suite or a guest bedroom. Wait until you see the SPECTACULAR, Chef inspired, true gourmet kitchen-FIRST CLASS. Upgraded-42" cabinets, stainless appliances, hood vent(vented to outside), under-cabinet lighting, gas cooktop, granite, lrg center island, pantry, café/desk area & large eat-in kitchen space.The kitchen opens to the family room, both overlooking the pool & perfect for entertaining. Phenomenal outdoor living space featuring pavers, a built-in grill & a saltwater, heated resort-style pool & spa for year-round enjoyment. Maintenance free, yet reasonable HOA fee. Original owners from '13 have really taken pride in ownership. Close to world famous beaches, fantastic restaurants & shopping, the airport & I-75. Location+luxury living in paradise= priceless. Come & live the FL lifestyle that you have always dreamed of. This home is a must see & won't last.
Last Agent to Sell the Property
BETTER HOMES AND GARDENS REAL ESTATE ATCHLEY PROPE License #3116101 Listed on: 09/01/2017

Home Details
Home Type
- Single Family
Est. Annual Taxes
- $5,924
Year Built
- Built in 2013
Lot Details
- 6,123 Sq Ft Lot
- Mature Landscaping
- Irrigation
- Landscaped with Trees
- Property is zoned PDMU
HOA Fees
- $150 Monthly HOA Fees
Parking
- 2 Car Attached Garage
- Garage Door Opener
Home Design
- Bi-Level Home
- Slab Foundation
- Tile Roof
- Block Exterior
- Stucco
Interior Spaces
- 3,580 Sq Ft Home
- Open Floorplan
- Crown Molding
- Tray Ceiling
- Cathedral Ceiling
- Ceiling Fan
- Blinds
- Sliding Doors
- Entrance Foyer
- Family Room Off Kitchen
- Formal Dining Room
- Den
- Bonus Room
- Inside Utility
- Views of Woods
Kitchen
- Eat-In Kitchen
- <<builtInOvenToken>>
- Range<<rangeHoodToken>>
- Recirculated Exhaust Fan
- <<microwave>>
- Dishwasher
- Stone Countertops
- Solid Wood Cabinet
- Disposal
Flooring
- Carpet
- Ceramic Tile
Bedrooms and Bathrooms
- 5 Bedrooms
- Walk-In Closet
- In-Law or Guest Suite
Laundry
- Dryer
- Washer
Home Security
- Security System Owned
- Hurricane or Storm Shutters
- Fire and Smoke Detector
Pool
- Screened Pool
- Heated In Ground Pool
- Heated Spa
- Gunite Pool
- Saltwater Pool
- Fence Around Pool
- Child Gate Fence
Outdoor Features
- Deck
- Enclosed patio or porch
- Exterior Lighting
- Outdoor Grill
Schools
- Kinnan Elementary School
- Sara Scott Harllee Middle School
- Southeast High School
Mobile Home
- Mobile Home Model is The Orchid
Utilities
- Zoned Heating and Cooling
- Heating System Uses Natural Gas
- Underground Utilities
- Gas Water Heater
- High Speed Internet
- Cable TV Available
Community Details
- Association fees include ground maintenance
- Argus 941 927 6464 Association
- University Groves Community
- University Groves Estates Reserve Subdivision
- On-Site Maintenance
- The community has rules related to deed restrictions, no truck, recreational vehicles, or motorcycle parking, vehicle restrictions
Listing and Financial Details
- Tax Lot 1
- Assessor Parcel Number 2040505059
Ownership History
Purchase Details
Home Financials for this Owner
Home Financials are based on the most recent Mortgage that was taken out on this home.Purchase Details
Home Financials for this Owner
Home Financials are based on the most recent Mortgage that was taken out on this home.Purchase Details
Purchase Details
Home Financials for this Owner
Home Financials are based on the most recent Mortgage that was taken out on this home.Purchase Details
Home Financials for this Owner
Home Financials are based on the most recent Mortgage that was taken out on this home.Similar Homes in Sarasota, FL
Home Values in the Area
Average Home Value in this Area
Purchase History
| Date | Type | Sale Price | Title Company |
|---|---|---|---|
| Warranty Deed | $815,000 | New Title Company Name | |
| Warranty Deed | $655,000 | Attorney | |
| Interfamily Deed Transfer | -- | Attorney | |
| Warranty Deed | $489,000 | Attorney | |
| Warranty Deed | $391,203 | Dhi Title Of Florida Inc |
Mortgage History
| Date | Status | Loan Amount | Loan Type |
|---|---|---|---|
| Open | $647,200 | New Conventional | |
| Previous Owner | $458,000 | New Conventional | |
| Previous Owner | $318,438 | FHA |
Property History
| Date | Event | Price | Change | Sq Ft Price |
|---|---|---|---|---|
| 08/05/2022 08/05/22 | Sold | $815,000 | -4.0% | $228 / Sq Ft |
| 06/15/2022 06/15/22 | Pending | -- | -- | -- |
| 06/04/2022 06/04/22 | Price Changed | $849,000 | -4.5% | $237 / Sq Ft |
| 05/16/2022 05/16/22 | For Sale | $889,000 | +35.7% | $248 / Sq Ft |
| 09/09/2021 09/09/21 | Sold | $655,000 | +0.9% | $183 / Sq Ft |
| 08/08/2021 08/08/21 | Pending | -- | -- | -- |
| 08/07/2021 08/07/21 | Price Changed | $649,000 | +6.4% | $181 / Sq Ft |
| 08/07/2021 08/07/21 | For Sale | $610,000 | +24.7% | $170 / Sq Ft |
| 08/17/2018 08/17/18 | Off Market | $489,000 | -- | -- |
| 11/08/2017 11/08/17 | Sold | $489,000 | 0.0% | $137 / Sq Ft |
| 09/03/2017 09/03/17 | Pending | -- | -- | -- |
| 08/31/2017 08/31/17 | For Sale | $489,000 | -- | $137 / Sq Ft |
Tax History Compared to Growth
Tax History
| Year | Tax Paid | Tax Assessment Tax Assessment Total Assessment is a certain percentage of the fair market value that is determined by local assessors to be the total taxable value of land and additions on the property. | Land | Improvement |
|---|---|---|---|---|
| 2024 | $10,524 | $727,177 | $51,000 | $676,177 |
| 2023 | $11,430 | $735,547 | $51,000 | $684,547 |
| 2022 | $8,859 | $599,644 | $50,000 | $549,644 |
| 2021 | $7,298 | $462,314 | $45,000 | $417,314 |
| 2020 | $7,166 | $432,409 | $45,000 | $387,409 |
| 2019 | $7,014 | $419,237 | $40,000 | $379,237 |
| 2018 | $7,123 | $421,741 | $35,000 | $386,741 |
| 2017 | $5,940 | $405,062 | $0 | $0 |
| 2016 | $5,924 | $396,731 | $0 | $0 |
| 2015 | $5,410 | $358,283 | $0 | $0 |
| 2014 | $5,410 | $355,439 | $0 | $0 |
| 2013 | $708 | $26,000 | $26,000 | $0 |
Agents Affiliated with this Home
-
Jennifer Stein

Seller's Agent in 2022
Jennifer Stein
HOMELISTER, INC
(855) 400-8566
2,351 Total Sales
-
Sherry Flathman

Buyer's Agent in 2022
Sherry Flathman
WAGNER REALTY
(941) 592-3433
186 Total Sales
-
Lisa Shepard

Seller's Agent in 2021
Lisa Shepard
BETTER HOMES AND GARDENS REAL ESTATE ATCHLEY PROPE
(941) 556-9100
79 Total Sales
-
Jim Moynihan

Buyer's Agent in 2021
Jim Moynihan
PARTNERS REALTY OF SARASOTA
(941) 809-2468
9 Total Sales
Map
Source: Stellar MLS
MLS Number: A4195553
APN: 20405-0505-9
- 3760 82nd Avenue Cir E Unit 102
- 3766 82nd Avenue Cir E Unit 106
- 3652 Oak Grove Dr
- 3715 80th Dr E
- 3730 82nd Avenue Cir E Unit 104
- 3780 82nd Avenue Cir E Unit 101
- 8150 Enclave Way Unit 104
- 8341 38th Street Cir E Unit 303
- 8110 Enclave Way Unit 101
- 8325 38th Street Cir E Unit 101
- 8325 38th Street Cir E Unit 107
- 3217 Oak Grove Dr
- 8269 Enclave Way Unit 103
- 8397 38th Street Cir E Unit 306
- 8397 38th Street Cir E Unit 305
- 8323 Enclave Way Unit 104
- 7814 34th Ct E
- 8118 Stirling Falls Cir
- 8115 Stirling Falls Cir
- 8377 38th Street Cir E Unit 308
