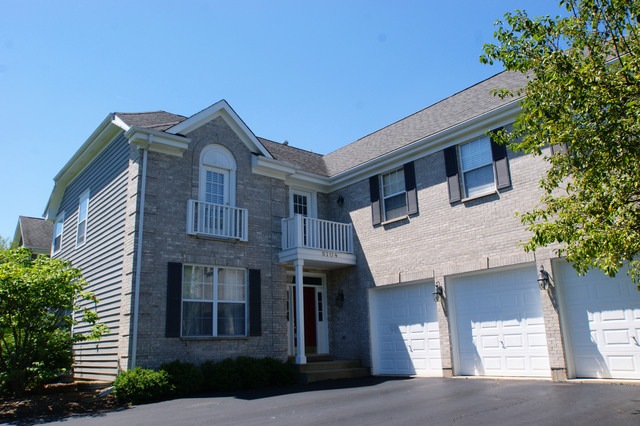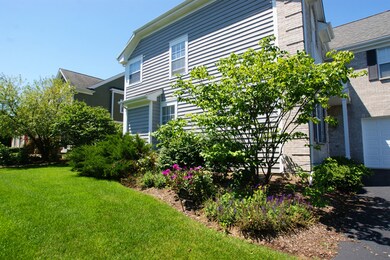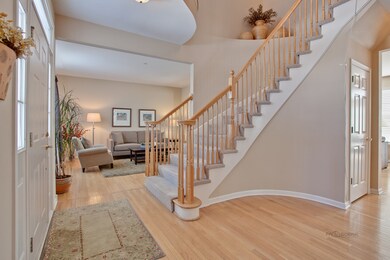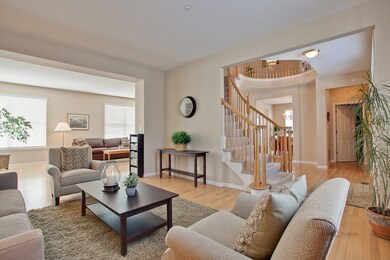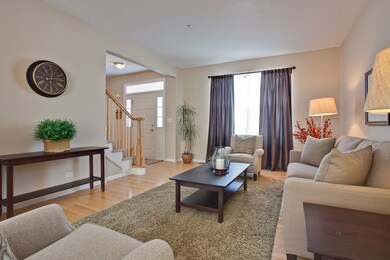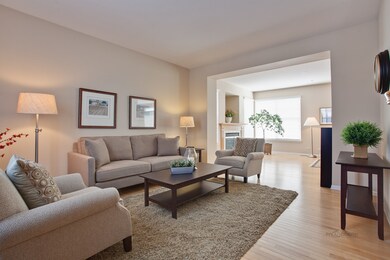
8104 Boulder Ct Long Grove, IL 60047
East Hawthorn Woods NeighborhoodEstimated Value: $657,000 - $690,000
Highlights
- Landscaped Professionally
- Vaulted Ceiling
- Bonus Room
- Fremont Intermediate School Rated A-
- Wood Flooring
- Corner Lot
About This Home
As of December 2017Priced to sell! Modern elegance in this beautiful home located in the sought after Indian Creek Club subdivision!Entering the foyer,you'll be greeted by a curved staircase,soaring 10ft ceilings,neutral colored walls, & hardwood floors that flow through out the entire main level.A dining room w/custom millwork leads you into an open kitchen featuring new granite countertops,custom marble backsplash,island & separate eating area that leads to a brick paver patio to enjoy the brisk spring evenings.Relax in the spacious family room in front of the gas fireplace with wooden mantel and enjoy your favorite book.You'll be sure to love the master suite w/ huge walk-in closet,vaulted ceilings, & a spa-like bath featuring double sinks and a soaking tub. A spacious, multi-purpose bonus room is located on the second level that has endless possibilities! Over 3,000 SF of living space with 4 bedrooms, 3-car garage and a full basement to create your own space. Great neighborhood & Fremont K-8!
Last Agent to Sell the Property
RE/MAX Top Performers License #471004433 Listed on: 08/08/2017
Home Details
Home Type
- Single Family
Est. Annual Taxes
- $12,652
Year Built
- 2002
Lot Details
- Landscaped Professionally
- Corner Lot
HOA Fees
- $125 per month
Parking
- Attached Garage
- Garage Transmitter
- Garage Door Opener
- Driveway
- Parking Included in Price
- Garage Is Owned
Home Design
- Brick Exterior Construction
- Slab Foundation
- Asphalt Shingled Roof
- Cedar
Interior Spaces
- Vaulted Ceiling
- Entrance Foyer
- Dining Area
- Bonus Room
- Wood Flooring
- Unfinished Basement
- Basement Fills Entire Space Under The House
- Storm Screens
Kitchen
- Breakfast Bar
- Walk-In Pantry
- Double Oven
- Microwave
- Dishwasher
- Kitchen Island
- Disposal
Bedrooms and Bathrooms
- Primary Bathroom is a Full Bathroom
- Dual Sinks
- Soaking Tub
- Separate Shower
Laundry
- Laundry on main level
- Dryer
- Washer
Outdoor Features
- Brick Porch or Patio
Utilities
- Forced Air Heating and Cooling System
- Two Heating Systems
- Heating System Uses Gas
Listing and Financial Details
- Homeowner Tax Exemptions
- $5,000 Seller Concession
Ownership History
Purchase Details
Home Financials for this Owner
Home Financials are based on the most recent Mortgage that was taken out on this home.Purchase Details
Home Financials for this Owner
Home Financials are based on the most recent Mortgage that was taken out on this home.Purchase Details
Home Financials for this Owner
Home Financials are based on the most recent Mortgage that was taken out on this home.Similar Homes in the area
Home Values in the Area
Average Home Value in this Area
Purchase History
| Date | Buyer | Sale Price | Title Company |
|---|---|---|---|
| Sieber Kyle | $407,500 | Fidelity National Title | |
| Lee Chang Jin | $391,000 | Greater Illinois Title Co | |
| Edwards Richard D | $493,500 | Stewart Title Company |
Mortgage History
| Date | Status | Borrower | Loan Amount |
|---|---|---|---|
| Open | Sieber Kyle | $281,000 | |
| Closed | Sieber Kyle | $390,275 | |
| Closed | Sieber Kyle | $387,125 | |
| Previous Owner | Lee Chang Jin | $344,000 | |
| Previous Owner | Lee Chang Jin | $351,900 | |
| Previous Owner | Edwards Richard D | $380,558 | |
| Closed | Edwards Richard D | $50,000 |
Property History
| Date | Event | Price | Change | Sq Ft Price |
|---|---|---|---|---|
| 12/29/2017 12/29/17 | Sold | $407,500 | -3.0% | $125 / Sq Ft |
| 10/15/2017 10/15/17 | Pending | -- | -- | -- |
| 08/08/2017 08/08/17 | For Sale | $419,900 | -- | $129 / Sq Ft |
Tax History Compared to Growth
Tax History
| Year | Tax Paid | Tax Assessment Tax Assessment Total Assessment is a certain percentage of the fair market value that is determined by local assessors to be the total taxable value of land and additions on the property. | Land | Improvement |
|---|---|---|---|---|
| 2024 | $12,652 | $175,353 | $31,670 | $143,683 |
| 2023 | $12,707 | $160,668 | $29,018 | $131,650 |
| 2022 | $12,707 | $158,468 | $33,904 | $124,564 |
| 2021 | $12,116 | $152,917 | $32,716 | $120,201 |
| 2020 | $12,107 | $148,709 | $31,816 | $116,893 |
| 2019 | $11,698 | $143,819 | $30,770 | $113,049 |
| 2018 | $13,420 | $167,164 | $31,818 | $135,346 |
| 2017 | $13,237 | $161,902 | $30,816 | $131,086 |
| 2016 | $12,997 | $153,768 | $29,268 | $124,500 |
| 2015 | $12,874 | $144,153 | $27,438 | $116,715 |
| 2014 | $11,410 | $129,173 | $22,422 | $106,751 |
| 2012 | $10,773 | $130,320 | $22,621 | $107,699 |
Agents Affiliated with this Home
-
Jane Lee

Seller's Agent in 2017
Jane Lee
RE/MAX
(847) 420-8866
4 in this area
2,336 Total Sales
-
James Shin

Buyer's Agent in 2017
James Shin
@ Properties
(847) 612-3011
53 Total Sales
Map
Source: Midwest Real Estate Data (MRED)
MLS Number: MRD09715268
APN: 10-35-307-003
- 8135 S Boulder Ct
- 8119 Danneil Ct
- 26359 N Hickory Rd
- 26301 N Highland Dr
- 2 Rutgers Ct
- 25147 N Gilmer Rd
- 6891 September Blvd
- 21377 W Sylvan Dr S
- 21379 W Sylvan Dr
- 19 University Cir
- 26668 N Middleton Pkwy
- 26950 N Countryside Lake Dr
- 19925 Indian Creek Rd
- 19451 W Hoag Ct
- 9 Aberdeen Rd Unit 7
- 1593 Surridge Ct
- 32 E Peter Ln
- 25909 N Arrowhead Dr
- 21601 W Hampshire Place
- 26665 N Oakdale Ln
- 8104 Boulder Ct
- 8102 Boulder Ct Unit 5
- 8106 Boulder Ct Unit 5
- 8110 Boulder Ct
- 8112 Boulder Ct
- 8100 Boulder Ct
- 8109 Boulder Ct Unit 5
- 8098 Boulder Ct Unit 5
- 8108 Boulder Ct Unit 5
- 8107 Boulder Ct
- 8111 Boulder Ct
- 8105 Boulder Ct Unit 5
- 8103 Boulder Ct Unit 5
- 8101 Boulder Ct
- 8097 Boulder Ct
- 8095 Boulder Ct
- 8099 Boulder Ct
- 8137 S Boulder Ct
- 8142 S Boulder Ct
- 8140 S Boulder Ct
