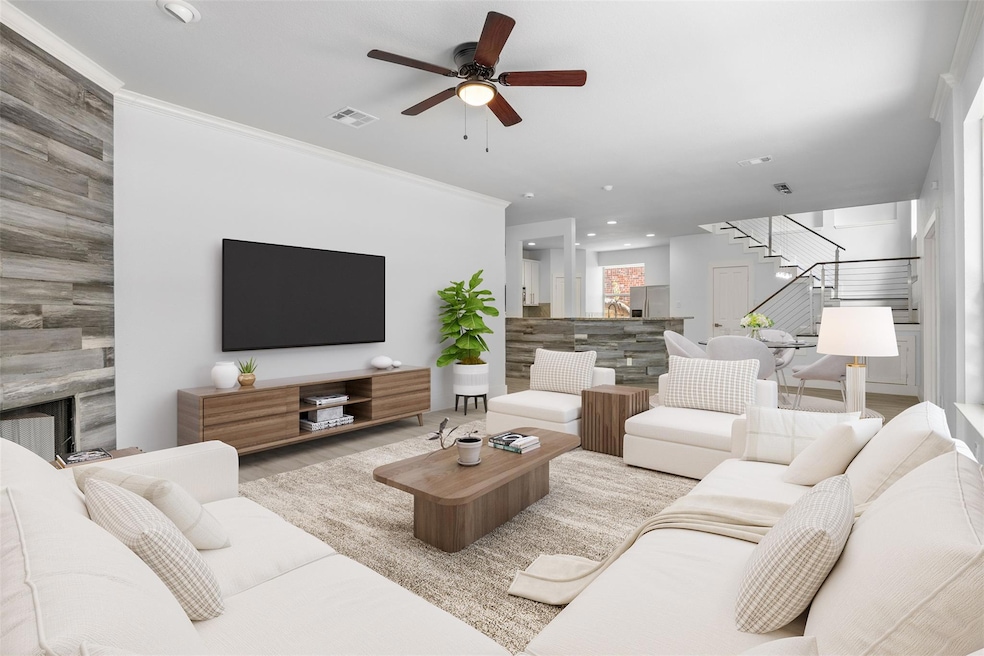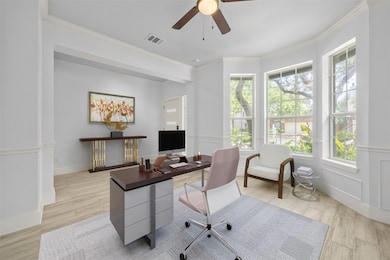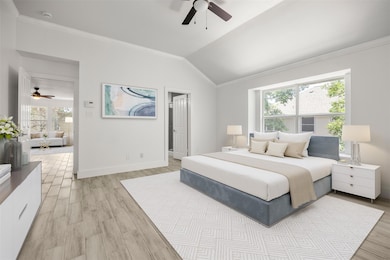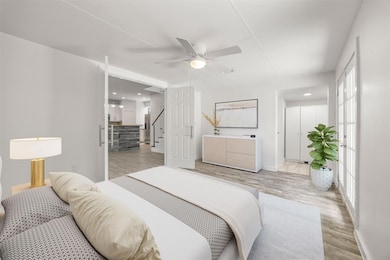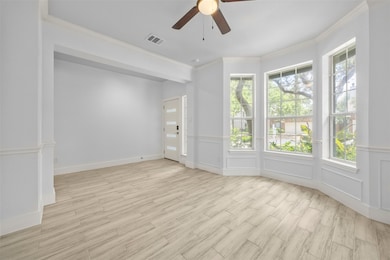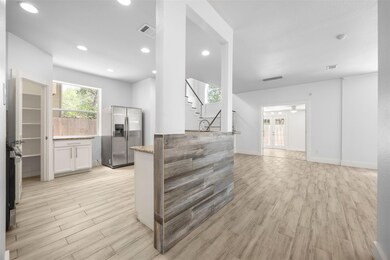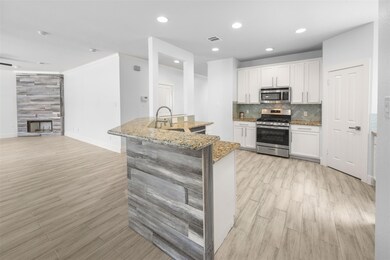
8104 Broken Branch Dr Round Rock, TX 78681
Brushy Creek NeighborhoodEstimated payment $3,744/month
Highlights
- Very Popular Property
- Two Primary Bedrooms
- Clubhouse
- Fern Bluff Elementary School Rated A
- Two Primary Bathrooms
- 1-minute walk to Fern Bluff Park
About This Home
Bright and cozy living and dining areas with large windows and tiles floors. Spacious primary suite with walk-in closet and en-suite bath. Added bonus 2nd master suite bedroom and full bath with a private entrance.
Three additional bedrooms and a full bath with a bonus family room upstairs.
Kitchen with granite countertops, stainless steel appliances, and breakfast bar. Living room, den, dinning and half-bath, on the main level.
Quiet, friendly neighborhood close to schools, parks, hiking trails, hospitals, and shopping.
Listing Agent
Premier Compass Realty Brokerage Phone: (762) 810-4762 License #0562230 Listed on: 07/10/2025
Home Details
Home Type
- Single Family
Est. Annual Taxes
- $8,273
Year Built
- Built in 1997
Lot Details
- 5,715 Sq Ft Lot
- South Facing Home
- Gated Home
- Wood Fence
- Wooded Lot
- Back Yard Fenced and Front Yard
- Additional 260 square feet in-law suite added to the main house.
HOA Fees
- $45 Monthly HOA Fees
Parking
- 2 Car Attached Garage
Home Design
- Brick Exterior Construction
- Slab Foundation
- Composition Roof
- Concrete Siding
- Stucco
Interior Spaces
- 2,759 Sq Ft Home
- 2-Story Property
- Crown Molding
- High Ceiling
- Ceiling Fan
- Recessed Lighting
- Self Contained Fireplace Unit Or Insert
- Electric Fireplace
- Double Pane Windows
- Bay Window
- Aluminum Window Frames
- Living Room with Fireplace
- Multiple Living Areas
- Dining Area
- Tile Flooring
- Prewired Security
- Washer and Dryer
Kitchen
- <<selfCleaningOvenToken>>
- Gas Range
- <<microwave>>
- Dishwasher
- ENERGY STAR Qualified Appliances
- Granite Countertops
- Disposal
Bedrooms and Bathrooms
- 5 Bedrooms | 1 Main Level Bedroom
- Double Master Bedroom
- Walk-In Closet
- Two Primary Bathrooms
- In-Law or Guest Suite
- Double Vanity
- Walk-in Shower
Schools
- Fern Bluff Elementary School
- Chisholm Trail Middle School
- Round Rock High School
Utilities
- Cooling System Powered By Gas
- Whole House Fan
- Central Heating and Cooling System
- Heating System Uses Natural Gas
- Vented Exhaust Fan
- Hot Water Heating System
- Underground Utilities
- Municipal Utilities District for Water and Sewer
- ENERGY STAR Qualified Water Heater
- Water Softener is Owned
- Phone Available
- Cable TV Available
Additional Features
- ENERGY STAR Qualified Equipment
- Shed
Listing and Financial Details
- Assessor Parcel Number 163847000E0025
- Tax Block E
Community Details
Overview
- Association fees include common area maintenance
- Stone Canyon HOA
- Fern Bluff Sec 03A Subdivision
Amenities
- Clubhouse
- Community Mailbox
Recreation
- Tennis Courts
- Dog Park
- Trails
Map
Home Values in the Area
Average Home Value in this Area
Tax History
| Year | Tax Paid | Tax Assessment Tax Assessment Total Assessment is a certain percentage of the fair market value that is determined by local assessors to be the total taxable value of land and additions on the property. | Land | Improvement |
|---|---|---|---|---|
| 2024 | $6,542 | $442,488 | $87,500 | $354,988 |
| 2023 | $6,375 | $432,093 | $0 | $0 |
| 2022 | $7,307 | $392,812 | $0 | $0 |
| 2021 | $7,802 | $357,102 | $69,000 | $288,102 |
| 2020 | $7,180 | $309,676 | $61,841 | $247,835 |
| 2019 | $7,453 | $309,434 | $58,200 | $251,234 |
| 2018 | $6,777 | $281,384 | $54,570 | $226,814 |
| 2017 | $6,620 | $267,455 | $51,000 | $216,455 |
| 2016 | $6,639 | $268,202 | $51,000 | $217,202 |
| 2015 | $5,917 | $237,647 | $42,000 | $195,647 |
| 2014 | $5,917 | $232,245 | $0 | $0 |
Property History
| Date | Event | Price | Change | Sq Ft Price |
|---|---|---|---|---|
| 07/13/2025 07/13/25 | For Rent | $2,700 | 0.0% | -- |
| 07/10/2025 07/10/25 | For Sale | $545,000 | 0.0% | $198 / Sq Ft |
| 08/08/2014 08/08/14 | Rented | $1,650 | 0.0% | -- |
| 08/02/2014 08/02/14 | Under Contract | -- | -- | -- |
| 08/01/2014 08/01/14 | For Rent | $1,650 | -- | -- |
Purchase History
| Date | Type | Sale Price | Title Company |
|---|---|---|---|
| Special Warranty Deed | -- | None Listed On Document | |
| Vendors Lien | -- | Chicago Title | |
| Special Warranty Deed | -- | None Available | |
| Special Warranty Deed | -- | None Available | |
| Special Warranty Deed | -- | None Available |
Mortgage History
| Date | Status | Loan Amount | Loan Type |
|---|---|---|---|
| Previous Owner | $268,000 | New Conventional | |
| Previous Owner | $190,000 | Stand Alone Refi Refinance Of Original Loan | |
| Previous Owner | $580,000 | Stand Alone Refi Refinance Of Original Loan | |
| Previous Owner | $580,000 | Stand Alone Refi Refinance Of Original Loan |
Similar Homes in Round Rock, TX
Source: Unlock MLS (Austin Board of REALTORS®)
MLS Number: 8639572
APN: R304345
- 17704 Miller Falls Cove
- 426 Valona Loop
- 8227 Broken Branch Dr
- 2974 Overland St
- 3012 Monument Dr
- 7220 Wyoming Springs Dr Unit 502
- 17516 Klamath Falls Dr
- 8400 Fern Bluff Ave
- 8411 Glen Canyon Dr
- 18004 Rosebud Place
- 8410 Glen Canyon Dr
- 2128 Sarabanda St
- 2201 Sarabanda St
- 2155 Sarabanda St
- 2152 Sarabanda St
- 2159 Sarabanda St
- 2144 Sarabanda St
- 2112 Sarabanda St
- 2120 Sarabanda St
- 1410 Cardinal Ln
- 8106 Longdraw Dr
- 8108 Miller Falls Dr
- 7220 Wyoming Springs Dr Unit 401
- 8505 Columbia Falls Dr
- 3103 Cutaway Cove
- 2414 Mockingbird Dr
- 2423 Falcon Dr
- 8904 Glen Canyon Dr
- 8501 Priest River Dr
- 3310 Monument Dr
- 3110 Ansonia Trail
- 9005 Mountain Mist Ln
- 8213 Menlo Park Place
- 2303 Mockingbird Dr
- 3110 Aquila Ct
- 8217 Menlo Park Place
- 3524 Cornerstone St
- 702 Rollingway Dr Unit A
- 3516 Rollingway Cove Unit B
- 710 Rollingway Dr Unit B
