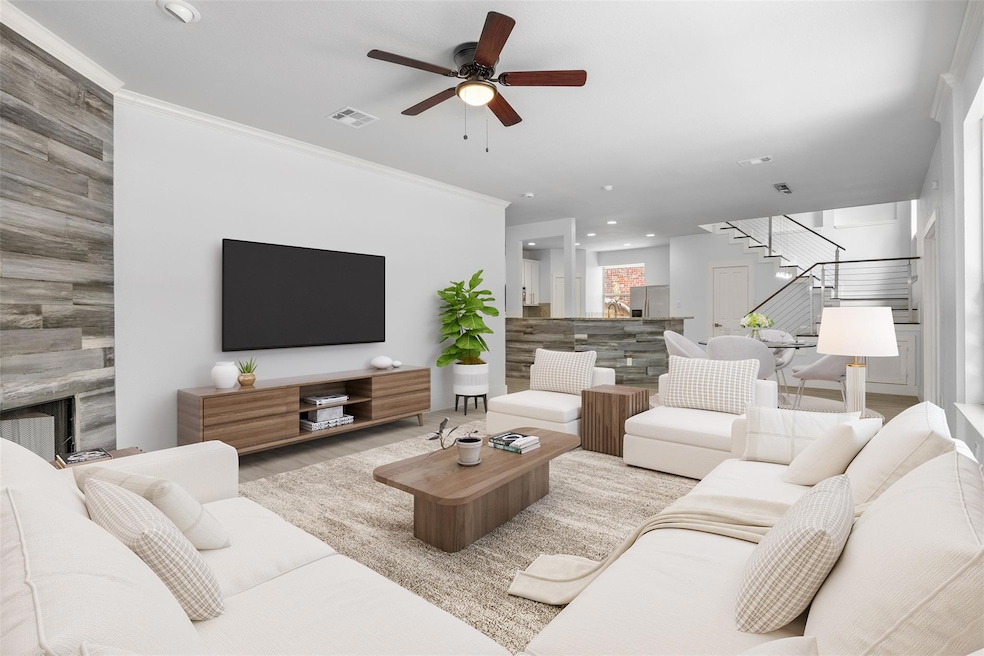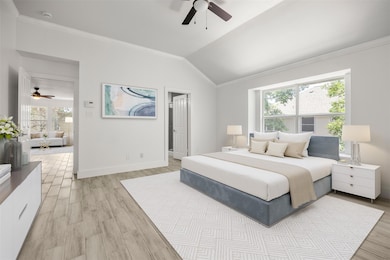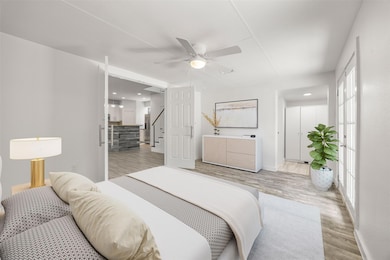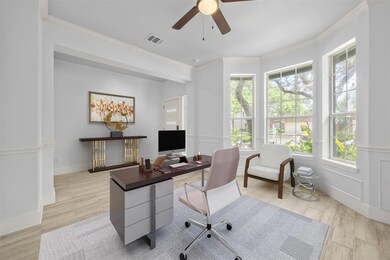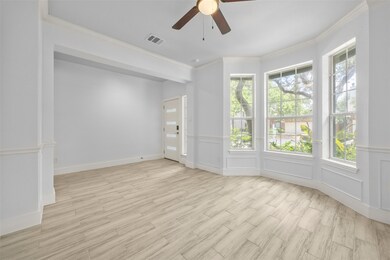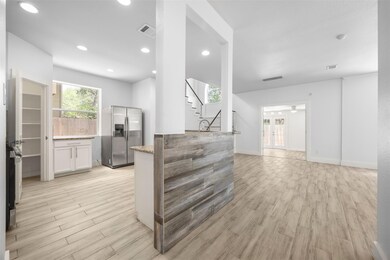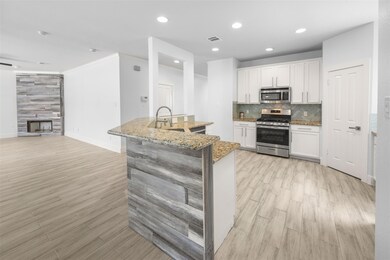8104 Broken Branch Dr Round Rock, TX 78681
Brushy Creek NeighborhoodHighlights
- Very Popular Property
- Two Primary Bedrooms
- Clubhouse
- Fern Bluff Elementary School Rated A
- Two Primary Bathrooms
- 1-minute walk to Fern Bluff Park
About This Home
Bright and cozy living and dining areas with large windows and tiles floors. Spacious primary suite with walk-in closet and en-suite bath. Added bonus 2nd master suite bedroom and full bath with a private entrance. Three additional bedrooms and a full bath with a bonus family room upstairs. Kitchen with granite countertops, stainless steel appliances, and breakfast bar. Living room, den, dinning and half-bath, on the main level Quiet, friendly neighborhood close to schools, parks, hiking trails, hospitals, and shopping.
Listing Agent
Premier Compass Realty Brokerage Phone: (762) 810-4762 License #0562230 Listed on: 07/13/2025
Home Details
Home Type
- Single Family
Est. Annual Taxes
- $6,542
Year Built
- Built in 1997
Lot Details
- Southwest Facing Home
- Private Entrance
- Level Lot
- Private Yard
- Back and Front Yard
Parking
- 2 Car Attached Garage
Interior Spaces
- 2,759 Sq Ft Home
- 2-Story Property
- Crown Molding
- Vaulted Ceiling
- Ceiling Fan
- Multiple Living Areas
- Dining Area
- Storage
- Washer and Dryer
- Tile Flooring
Kitchen
- Breakfast Bar
- <<selfCleaningOvenToken>>
- Gas Range
- <<microwave>>
- Dishwasher
- Stainless Steel Appliances
- Granite Countertops
- Disposal
Bedrooms and Bathrooms
- 5 Bedrooms | 1 Primary Bedroom on Main
- Double Master Bedroom
- Walk-In Closet
- Two Primary Bathrooms
- Double Vanity
- Bidet
- Walk-in Shower
Schools
- Fern Bluff Elementary School
- Chisholm Trail Middle School
- Round Rock High School
Utilities
- Central Air
- Underground Utilities
- Water Softener is Owned
- Municipal Utilities District Sewer
- High Speed Internet
- Phone Available
- Cable TV Available
Listing and Financial Details
- Security Deposit $2,700
- Tenant pays for all utilities
- The owner pays for association fees
- 12 Month Lease Term
- $50 Application Fee
- Assessor Parcel Number 8104 Broken Branch Dr
Community Details
Overview
- Property has a Home Owners Association
- Fern Bluff Subdivision
- Property managed by Premier Compass Reaty
Amenities
- Picnic Area
- Common Area
- Clubhouse
- Community Mailbox
Recreation
- Community Playground
- Community Pool
- Park
- Dog Park
Pet Policy
- Limit on the number of pets
- Pet Size Limit
- Pet Deposit $500
- Dogs and Cats Allowed
- Small pets allowed
Map
Source: Unlock MLS (Austin Board of REALTORS®)
MLS Number: 1988061
APN: R304345
- 17704 Miller Falls Cove
- 426 Valona Loop
- 8227 Broken Branch Dr
- 2974 Overland St
- 3012 Monument Dr
- 7220 Wyoming Springs Dr Unit 502
- 17516 Klamath Falls Dr
- 8400 Fern Bluff Ave
- 8411 Glen Canyon Dr
- 18004 Rosebud Place
- 8410 Glen Canyon Dr
- 2128 Sarabanda St
- 2201 Sarabanda St
- 2155 Sarabanda St
- 2152 Sarabanda St
- 2159 Sarabanda St
- 2144 Sarabanda St
- 2112 Sarabanda St
- 2120 Sarabanda St
- 1410 Cardinal Ln
- 8106 Longdraw Dr
- 8108 Miller Falls Dr
- 2437 Cloud Peak Ln
- 7220 Wyoming Springs Dr Unit 401
- 8505 Columbia Falls Dr
- 3103 Cutaway Cove
- 2414 Mockingbird Dr
- 2423 Falcon Dr
- 8904 Glen Canyon Dr
- 8501 Priest River Dr
- 3310 Monument Dr
- 3110 Ansonia Trail
- 9005 Mountain Mist Ln
- 8213 Menlo Park Place
- 2303 Mockingbird Dr
- 101 N Field St
- 3110 Aquila Ct
- 8217 Menlo Park Place
- 3524 Cornerstone St
- 702 Rollingway Dr Unit A
