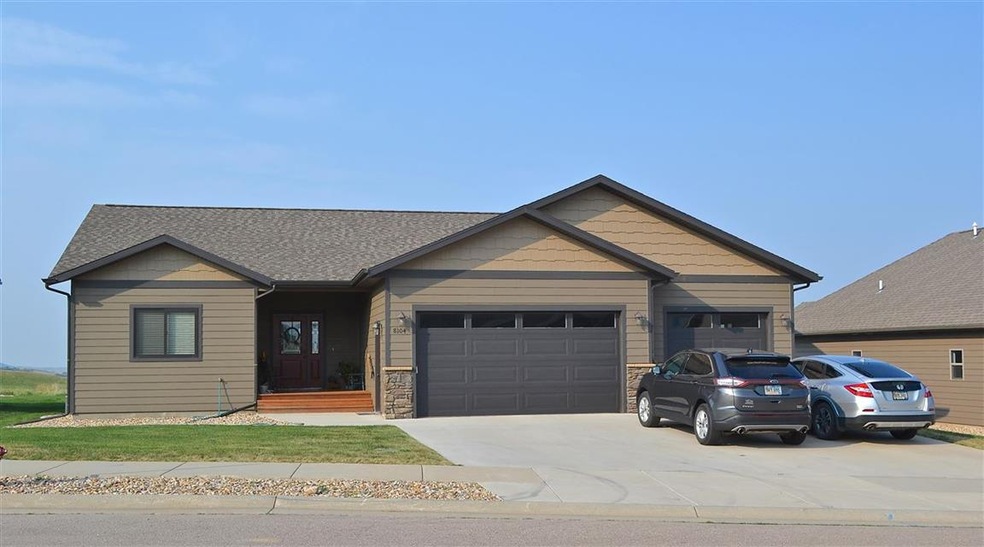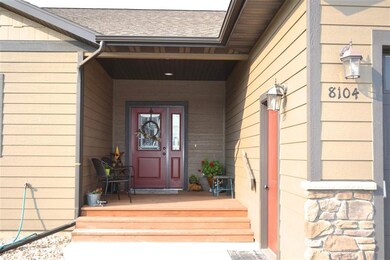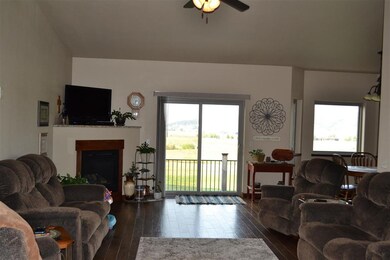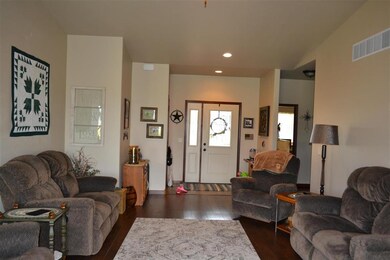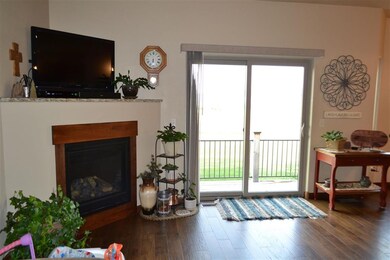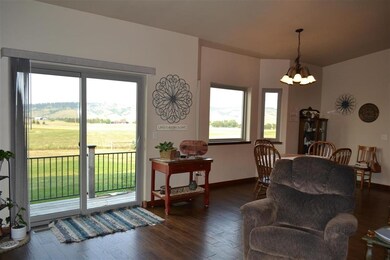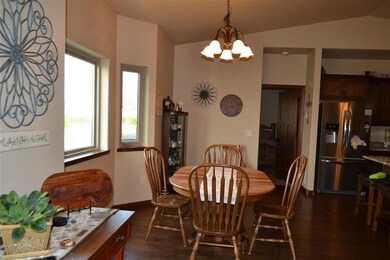
8104 Brooks Loop Spearfish, SD 57783
Highlights
- On Golf Course
- Vaulted Ceiling
- Wood Flooring
- Covered Deck
- Ranch Style House
- Granite Countertops
About This Home
As of September 2021One level living in this lovely 3 bedroom 2 bath home overlooking the fairway at Elkhorn Ridge. This home welcomes you with a spacious living room featuring vaulted ceilings & walkout to the covered deck, a well planned kitchen with stunning granite countertops & pantry, nice dining area with a bay window, a laundry/mud room conveniently located off the kitchen and a private master bedroom with master bath & walk in closet. Two additional bedrooms are on each side of the main bath for easy access for guests & family. Stay cozy in the winter by the corner gas fireplace and enjoy summer sunrises and quiet evenings on the large open & covered deck that offers gorgeous views of the golf course and beautiful hills. The front covered porch welcomes you in and the three car garage is spacious and also houses the utility room for easy access to the utilities and crawl space. The attached storage shed provides great storage for outside items. Quick access to I-90 and minutes to Spearfish & Deadwood. Presented by Christy Rodgers, Absolute Realty, 605-645-0131.
Home Details
Home Type
- Single Family
Est. Annual Taxes
- $5,304
Year Built
- Built in 2017
Lot Details
- 0.26 Acre Lot
- On Golf Course
- Lawn
- Subdivision Possible
HOA Fees
- $4 Monthly HOA Fees
Parking
- 3 Car Attached Garage
- Garage Door Opener
Home Design
- Ranch Style House
- Frame Construction
- Composition Roof
- Stone Veneer
Interior Spaces
- 1,517 Sq Ft Home
- Vaulted Ceiling
- Gas Log Fireplace
- Living Room with Fireplace
- Fire and Smoke Detector
Kitchen
- Electric Oven or Range
- Range Hood
- Microwave
- Dishwasher
- Granite Countertops
- Disposal
Flooring
- Wood
- Carpet
- Tile
Bedrooms and Bathrooms
- 3 Bedrooms
- En-Suite Primary Bedroom
- Walk-In Closet
- Bathroom on Main Level
- 2 Full Bathrooms
Laundry
- Laundry on main level
- Dryer
- Washer
Outdoor Features
- Covered Deck
- Covered patio or porch
- Shed
Utilities
- Refrigerated and Evaporative Cooling System
- Forced Air Heating System
- Heating System Uses Natural Gas
- Electric Water Heater
- Cable TV Available
Map
Similar Homes in Spearfish, SD
Home Values in the Area
Average Home Value in this Area
Property History
| Date | Event | Price | Change | Sq Ft Price |
|---|---|---|---|---|
| 09/28/2021 09/28/21 | Sold | $430,000 | +0.2% | $283 / Sq Ft |
| 07/25/2021 07/25/21 | For Sale | $429,000 | +48.4% | $283 / Sq Ft |
| 11/02/2017 11/02/17 | Sold | $289,000 | -0.2% | $191 / Sq Ft |
| 07/27/2017 07/27/17 | Pending | -- | -- | -- |
| 05/10/2017 05/10/17 | For Sale | $289,500 | -- | $191 / Sq Ft |
Tax History
| Year | Tax Paid | Tax Assessment Tax Assessment Total Assessment is a certain percentage of the fair market value that is determined by local assessors to be the total taxable value of land and additions on the property. | Land | Improvement |
|---|---|---|---|---|
| 2024 | $5,304 | $493,040 | $89,000 | $404,040 |
| 2023 | $5,304 | $441,240 | $79,000 | $362,240 |
| 2022 | $4,733 | $363,830 | $62,500 | $301,330 |
| 2021 | $4,095 | $382,940 | $0 | $0 |
| 2019 | $4,345 | $290,880 | $62,500 | $228,380 |
| 2018 | $4,345 | $258,740 | $0 | $0 |
| 2017 | $0 | $250,920 | $0 | $0 |
| 2016 | $0 | $0 | $0 | $0 |
Source: Mount Rushmore Area Association of REALTORS®
MLS Number: 69269
APN: 32215-00300-040-00
- Lot 13 Block 17 Brooks Loop
- Lot 14 Block 17 Brooks Loop
- Lot 15 Brooks Loop Unit Lot 15 Block 9 Elkho
- Lot 15 Brooks Loop Unit Lot 15 Block 9 Brook
- Lot 14 Brooks Loop Unit Lot 14 Block 9 Brook
- 7730 Brooks Loop
- 7718 Brooks Loop
- 7726 Brooks Loop
- Lot 8 Block 11 Brooks Loop
- 8004 Brooks Loop
- Lot 7 Block 11 Brooks Loop Unit preliminary TBD Lot
- Lot 6 Block 11 Brooks Loop Unit preliminary TBD Lot
- 7741 Brooks Loop
- Lot 6 Block 17 Brooks Loop Unit preliminary TBD Lot
- 7994 Brooks Loop
- TBD Duke Pkwy
- Lot 1 Blk 18 Coley Rd
- Lot 1 Blk 18 Coley Rd Unit Corner of Coley Dr &
- Lot 17 Block 9 Coley Rd Unit corner of Coley Rd &
- 172 Other Unit 172 Bella Rose Dr.
