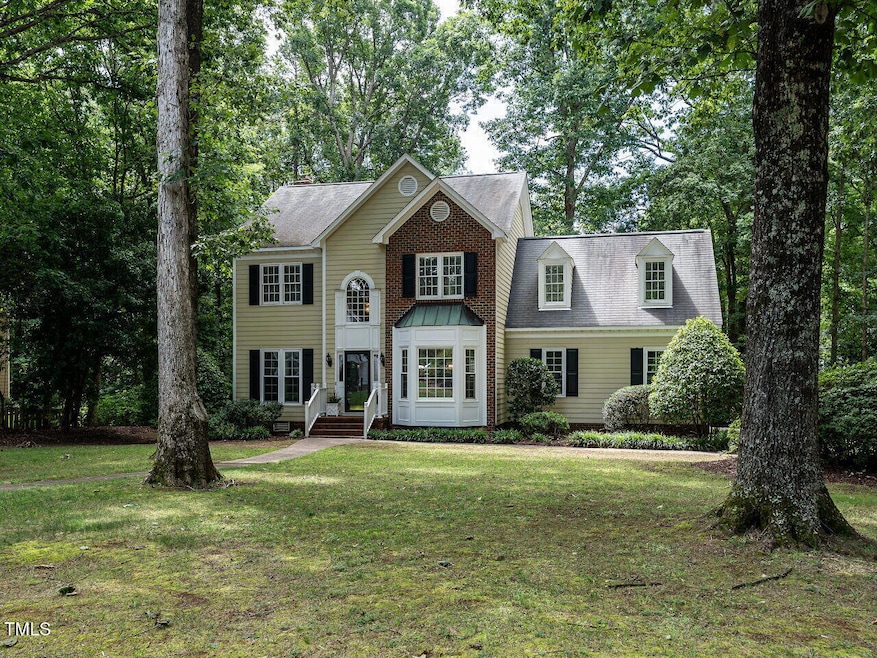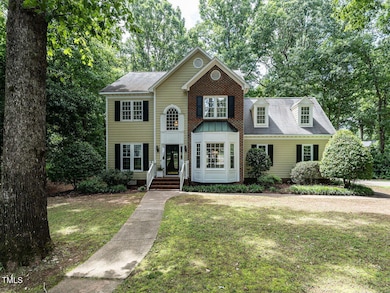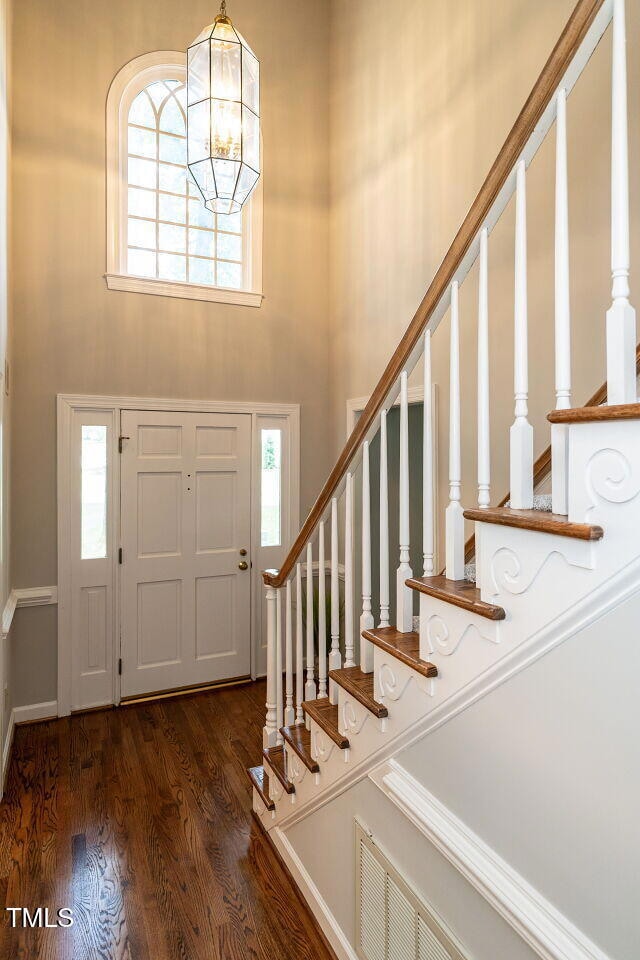
8104 Harbor Dr Raleigh, NC 27615
Estimated payment $3,984/month
Highlights
- Open Floorplan
- Wooded Lot
- Wood Flooring
- Deck
- Traditional Architecture
- Corner Lot
About This Home
Beautiful North Raleigh Home in Sought After Crosswinds Neighborhood. There are many reasons to love this home. Start with the corner private homesite with mature hardwoods, azaleas, and crepe myrtles. Exterior features brick accent, bay window, front door with sidelights, multiple walkways, side entry garage and a huge deck. Enter to a soaring foyer, glass chandelier and formal living and dining rooms on either side. Real hardwood floors throughout most of the 1st floor, plush new carpet and newly painted walls. Crown molding, chair rail, smooth ceilings, bay windows, skylights and windows galore with 2'' blinds. Built with traditional characteristics yet the floor plan features an open kitchen family room design with breakfast nook and eating bar. French door refrigerator and new stainless range, microwave and dishwasher. White cabinets and tile backsplash. Family room masonry fireplace is gas ready with gray marble hearth and surround. All rooms are large and have lots of closets and storage as well as the attic is mostly floored. Master bath has separate tub and shower and dual vanities. 4th bedroom or bonus room has 2 closets. Second bath has dual vanities. Tile baths, skylights and ceiling fans. Walkable neighborhood close to shopping, restaurants, and easy access to Hwy 540 and 440.
Home Details
Home Type
- Single Family
Est. Annual Taxes
- $4,655
Year Built
- Built in 1989
Lot Details
- 0.39 Acre Lot
- Corner Lot
- Level Lot
- Wooded Lot
- Landscaped with Trees
- Private Yard
Parking
- 2 Car Attached Garage
- Garage Door Opener
Home Design
- Traditional Architecture
- Brick Veneer
- Permanent Foundation
- Shingle Roof
- Masonite
Interior Spaces
- 2,419 Sq Ft Home
- 2-Story Property
- Open Floorplan
- Crown Molding
- Smooth Ceilings
- Ceiling Fan
- Skylights
- Recessed Lighting
- Chandelier
- Insulated Windows
- Blinds
- Bay Window
- Window Screens
- Entrance Foyer
- Family Room
- Living Room
- Breakfast Room
- Dining Room
- Storage
Kitchen
- Eat-In Kitchen
- Breakfast Bar
- Electric Range
- Microwave
- Dishwasher
- Disposal
Flooring
- Wood
- Carpet
- Ceramic Tile
Bedrooms and Bathrooms
- 4 Bedrooms
- Walk-In Closet
- Double Vanity
- Separate Shower in Primary Bathroom
- Bathtub with Shower
- Walk-in Shower
Laundry
- Laundry on upper level
- Dryer
- Washer
Attic
- Attic Floors
- Pull Down Stairs to Attic
Outdoor Features
- Deck
- Porch
Schools
- Lead Mine Elementary School
- Carroll Middle School
- Sanderson High School
Utilities
- Cooling System Powered By Gas
- Forced Air Heating and Cooling System
- Heating System Uses Natural Gas
- Cable TV Available
Community Details
- No Home Owners Association
- Crosswinds Subdivision
Listing and Financial Details
- Assessor Parcel Number 0797894622
Map
Home Values in the Area
Average Home Value in this Area
Tax History
| Year | Tax Paid | Tax Assessment Tax Assessment Total Assessment is a certain percentage of the fair market value that is determined by local assessors to be the total taxable value of land and additions on the property. | Land | Improvement |
|---|---|---|---|---|
| 2024 | $4,655 | $533,683 | $205,000 | $328,683 |
| 2023 | $4,300 | $392,638 | $140,000 | $252,638 |
| 2022 | $3,995 | $392,638 | $140,000 | $252,638 |
| 2021 | $3,840 | $392,638 | $140,000 | $252,638 |
| 2020 | $3,770 | $392,638 | $140,000 | $252,638 |
| 2019 | $3,966 | $340,470 | $142,000 | $198,470 |
| 2018 | $3,740 | $340,470 | $142,000 | $198,470 |
| 2017 | $3,562 | $340,470 | $142,000 | $198,470 |
| 2016 | $3,489 | $340,470 | $142,000 | $198,470 |
| 2015 | $3,526 | $338,581 | $142,000 | $196,581 |
| 2014 | $3,344 | $338,581 | $142,000 | $196,581 |
Property History
| Date | Event | Price | Change | Sq Ft Price |
|---|---|---|---|---|
| 08/23/2025 08/23/25 | Pending | -- | -- | -- |
| 07/18/2025 07/18/25 | For Sale | $665,000 | -- | $275 / Sq Ft |
Purchase History
| Date | Type | Sale Price | Title Company |
|---|---|---|---|
| Deed | $176,000 | -- |
Similar Homes in Raleigh, NC
Source: Doorify MLS
MLS Number: 10110140
APN: 0797.08-89-4622-000
- 1032 Vestavia Woods Dr
- 1516 Bridgeport Dr
- 8012 Windsor Ridge Dr
- 7922 Footman Way
- 8629 Windjammer Dr
- 8121 Greys Landing Way
- 8420 Caldbeck Dr
- 8308 Grey Abbey Place
- 7771 Falcon Rest Cir Unit 7771
- 7913 Wood Cove Ct
- 7704 Falcon Rest Cir
- 7733 Cart Track Trail
- 8825 Leeshire Ln
- 8124 Upper Lake Dr
- 8813 Gotherstone Ct
- 1432 Quarter Point
- 8904 Mildenhall Ct
- 8004 Thrush Ridge Ln
- 8415 Zinc Autumn Path
- 700 Sawmill Rd






