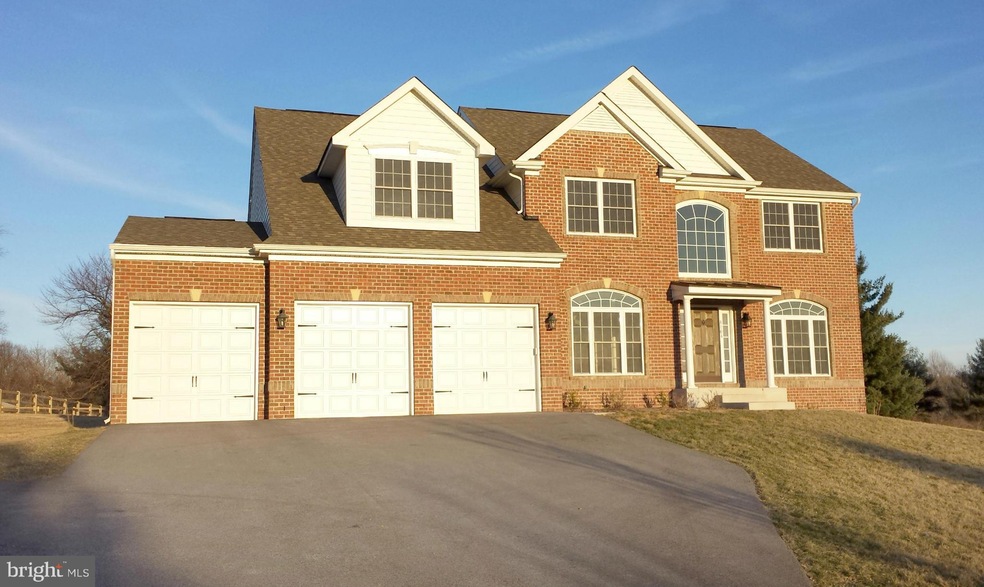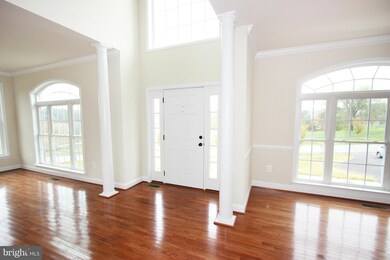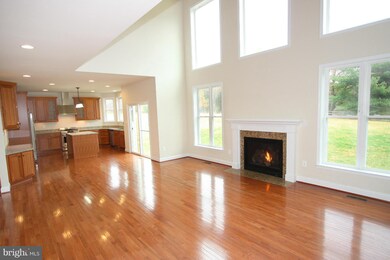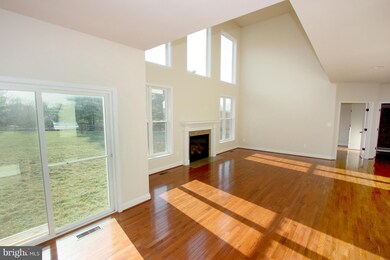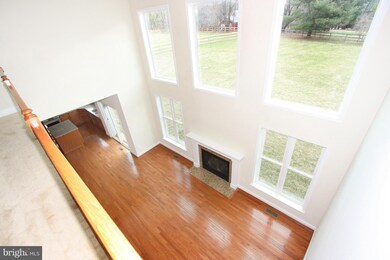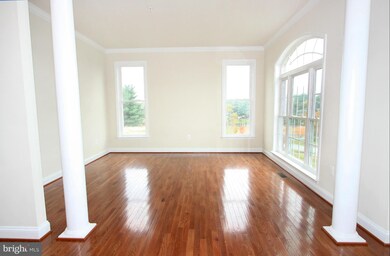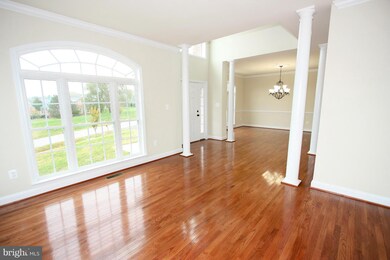8104 Holly Manor Way Fulton, MD 20759
5
Beds
5
Baths
--
Sq Ft
1.14
Acres
Highlights
- Eat-In Gourmet Kitchen
- Open Floorplan
- Vaulted Ceiling
- Fulton Elementary School Rated A
- Colonial Architecture
- Wood Flooring
About This Home
As of August 2017LIKE NEW! IMMACULATE 1-1/2 YEAR YOUNG ESTATE w/5,100+ TOTAL SQFT OF SPACE, ON A STUNNING 1.14 ACRE LOT w/BREATHTAKING VIEWS! COUNTRY SETTING, BUT CLOSE TO EVERYTHING! OPEN FLOOR PLAN w/GLEAMING HARDWOODS, FABULOUS GOURMET KITCHEN, DRAMATIC 2-STORY FAMILY ROOM, MAIN LEVEL BR, LARGE MASTER SUITE w/GORGEOUS BATH. HUGE FINISHED LOWER LEVEL w/LOTS OF ROOMS & FULL BATH. 3-CAR GARAGE. HOME WARRANTY TOO!
Home Details
Home Type
- Single Family
Est. Annual Taxes
- $9,822
Year Built
- Built in 2013
Lot Details
- 1.14 Acre Lot
- Property is in very good condition
HOA Fees
- $27 Monthly HOA Fees
Parking
- 3 Car Attached Garage
- Front Facing Garage
- Off-Street Parking
Home Design
- Colonial Architecture
- Brick Exterior Construction
- Shingle Roof
Interior Spaces
- Property has 3 Levels
- Open Floorplan
- Wet Bar
- Chair Railings
- Crown Molding
- Vaulted Ceiling
- Fireplace With Glass Doors
- Fireplace Mantel
- Double Pane Windows
- Window Screens
- Entrance Foyer
- Family Room Overlook on Second Floor
- Family Room Off Kitchen
- Living Room
- Dining Room
- Game Room
- Utility Room
- Home Gym
- Wood Flooring
Kitchen
- Eat-In Gourmet Kitchen
- Breakfast Area or Nook
- Butlers Pantry
- Gas Oven or Range
- Range Hood
- Ice Maker
- Dishwasher
- Kitchen Island
- Upgraded Countertops
- Disposal
Bedrooms and Bathrooms
- 5 Bedrooms | 1 Main Level Bedroom
- En-Suite Primary Bedroom
- En-Suite Bathroom
- 5 Full Bathrooms
Laundry
- Laundry Room
- Washer and Dryer Hookup
Finished Basement
- Heated Basement
- Basement Fills Entire Space Under The House
- Rear Basement Entry
- Sump Pump
- Basement Windows
Schools
- Fulton Elementary School
- Lime Kiln Middle School
- Reservoir High School
Utilities
- Cooling System Utilizes Bottled Gas
- Forced Air Zoned Heating and Cooling System
- Vented Exhaust Fan
- Well
- Electric Water Heater
- Septic Tank
Community Details
- Holly House Meadows Subdivision
Listing and Financial Details
- Home warranty included in the sale of the property
- Tax Lot 9
- Assessor Parcel Number 1405452678
Ownership History
Date
Name
Owned For
Owner Type
Purchase Details
Listed on
Mar 23, 2017
Closed on
Aug 21, 2017
Sold by
Kunin Jacqueline and Stafford Jacqueline Ysabel
Bought by
Jurgensen John W and Jurgensen Sarah
Seller's Agent
Candice Ngo
Harper & Ryan Real Estate, Inc.
Buyer's Agent
Candice Ngo
Harper & Ryan Real Estate, Inc.
List Price
$819,000
Sold Price
$835,000
Premium/Discount to List
$16,000
1.95%
Total Days on Market
33
Current Estimated Value
Home Financials for this Owner
Home Financials are based on the most recent Mortgage that was taken out on this home.
Estimated Appreciation
$422,671
Avg. Annual Appreciation
5.42%
Original Mortgage
$887,469
Interest Rate
3.92%
Mortgage Type
Commercial
Purchase Details
Listed on
Mar 30, 2015
Closed on
Jun 9, 2015
Sold by
Bae Jun T
Bought by
Kunin Alexander and Kunin Jacqueline
Seller's Agent
Steve Lenet
Long & Foster Real Estate, Inc.
Buyer's Agent
Steve Lenet
Long & Foster Real Estate, Inc.
List Price
$819,000
Sold Price
$790,000
Premium/Discount to List
-$29,000
-3.54%
Home Financials for this Owner
Home Financials are based on the most recent Mortgage that was taken out on this home.
Avg. Annual Appreciation
2.54%
Original Mortgage
$632,000
Interest Rate
3.84%
Mortgage Type
New Conventional
Purchase Details
Listed on
Nov 30, 2012
Closed on
Jun 27, 2013
Sold by
Cornerstone Homes Inc
Bought by
Bae Jun T
Seller's Agent
Patty Smallwood
Maryland Real Estate Network
Buyer's Agent
Steve Lenet
Long & Foster Real Estate, Inc.
List Price
$825,000
Sold Price
$825,000
Home Financials for this Owner
Home Financials are based on the most recent Mortgage that was taken out on this home.
Avg. Annual Appreciation
-2.20%
Original Mortgage
$660,000
Interest Rate
3.83%
Mortgage Type
New Conventional
Purchase Details
Listed on
Oct 3, 2011
Closed on
Jul 19, 2012
Sold by
Holly House Development Llc
Bought by
Cornerstone Homes Inc
Seller's Agent
Creig Northrop
Northrop Realty
Buyer's Agent
Cindy DelZoppo
Northrop Realty
List Price
$345,000
Sold Price
$300,000
Premium/Discount to List
-$45,000
-13.04%
Home Financials for this Owner
Home Financials are based on the most recent Mortgage that was taken out on this home.
Avg. Annual Appreciation
190.04%
Map
Create a Home Valuation Report for This Property
The Home Valuation Report is an in-depth analysis detailing your home's value as well as a comparison with similar homes in the area
Home Values in the Area
Average Home Value in this Area
Purchase History
| Date | Type | Sale Price | Title Company |
|---|---|---|---|
| Deed | $835,000 | Greater Maryland Title C | |
| Deed | $790,000 | Masters Title & Escrow | |
| Deed | $825,000 | Lakeside Title Company | |
| Deed | $300,000 | Lakeside Title Company |
Source: Public Records
Mortgage History
| Date | Status | Loan Amount | Loan Type |
|---|---|---|---|
| Open | $682,220 | VA | |
| Closed | $681,604 | VA | |
| Closed | $163,000 | Credit Line Revolving | |
| Previous Owner | $887,469 | Commercial | |
| Previous Owner | $663,947 | VA | |
| Previous Owner | $632,000 | New Conventional | |
| Previous Owner | $660,000 | New Conventional |
Source: Public Records
Property History
| Date | Event | Price | Change | Sq Ft Price |
|---|---|---|---|---|
| 08/25/2017 08/25/17 | Sold | $835,000 | +2.0% | $183 / Sq Ft |
| 07/14/2017 07/14/17 | Pending | -- | -- | -- |
| 07/01/2017 07/01/17 | For Sale | $819,000 | 0.0% | $180 / Sq Ft |
| 06/09/2017 06/09/17 | Pending | -- | -- | -- |
| 05/30/2017 05/30/17 | Price Changed | $819,000 | -1.3% | $180 / Sq Ft |
| 05/26/2017 05/26/17 | For Sale | $830,000 | 0.0% | $182 / Sq Ft |
| 05/22/2017 05/22/17 | Pending | -- | -- | -- |
| 05/05/2017 05/05/17 | Price Changed | $830,000 | -2.4% | $182 / Sq Ft |
| 04/13/2017 04/13/17 | Price Changed | $850,000 | -0.6% | $187 / Sq Ft |
| 04/13/2017 04/13/17 | Price Changed | $855,000 | -2.3% | $188 / Sq Ft |
| 03/23/2017 03/23/17 | For Sale | $875,000 | +10.8% | $192 / Sq Ft |
| 06/09/2015 06/09/15 | Sold | $790,000 | -3.5% | -- |
| 05/02/2015 05/02/15 | Pending | -- | -- | -- |
| 04/09/2015 04/09/15 | For Sale | $819,000 | +3.7% | -- |
| 03/30/2015 03/30/15 | Off Market | $790,000 | -- | -- |
| 03/30/2015 03/30/15 | For Sale | $819,000 | 0.0% | -- |
| 01/31/2014 01/31/14 | Rented | $4,000 | +6.7% | -- |
| 01/31/2014 01/31/14 | Under Contract | -- | -- | -- |
| 01/07/2014 01/07/14 | For Rent | $3,750 | 0.0% | -- |
| 06/27/2013 06/27/13 | Sold | $825,000 | 0.0% | $189 / Sq Ft |
| 05/13/2013 05/13/13 | Pending | -- | -- | -- |
| 11/30/2012 11/30/12 | For Sale | $825,000 | +175.0% | $189 / Sq Ft |
| 07/17/2012 07/17/12 | Sold | $300,000 | -13.0% | -- |
| 06/22/2012 06/22/12 | Pending | -- | -- | -- |
| 10/03/2011 10/03/11 | For Sale | $345,000 | -- | -- |
Source: Bright MLS
Tax History
| Year | Tax Paid | Tax Assessment Tax Assessment Total Assessment is a certain percentage of the fair market value that is determined by local assessors to be the total taxable value of land and additions on the property. | Land | Improvement |
|---|---|---|---|---|
| 2024 | $12,489 | $902,600 | $0 | $0 |
| 2023 | $11,750 | $845,400 | $0 | $0 |
| 2022 | $11,155 | $788,200 | $251,400 | $536,800 |
| 2021 | $11,071 | $785,100 | $0 | $0 |
| 2020 | $11,071 | $782,000 | $0 | $0 |
| 2019 | $11,029 | $778,900 | $232,900 | $546,000 |
| 2018 | $10,501 | $778,900 | $232,900 | $546,000 |
| 2017 | $10,462 | $778,900 | $0 | $0 |
| 2016 | -- | $790,600 | $0 | $0 |
| 2015 | -- | $762,133 | $0 | $0 |
| 2014 | -- | $733,667 | $0 | $0 |
Source: Public Records
Source: Bright MLS
MLS Number: 1000848617
APN: 05-452678
Nearby Homes
- 8502 Lallybroch Ln
- 8500 Lallybroch Ln
- 8541 Lallybroch Ln
- 8533 Lallybroch Ln
- 8535 Lallybroch Ln
- 8523 Lallybroch Ln
- 8529 Lallybroch Ln
- 8527 Lallybroch Ln
- 8517 Lallybroch Ln
- 8521 Lallybroch Ln
- 8509 Lallybroch Ln
- 8503 Lallybroch Ln
- 8526 Lallybroch Ln
- 8532 Lallybroch Ln
- 8530 Lallybroch Ln
- 8505 Lallybroch Ln
- 8524 Lallybroch Ln
- 8511 Lallybroch Ln
- 8515 Lallybroch Ln
- 12425 Hill Crest
