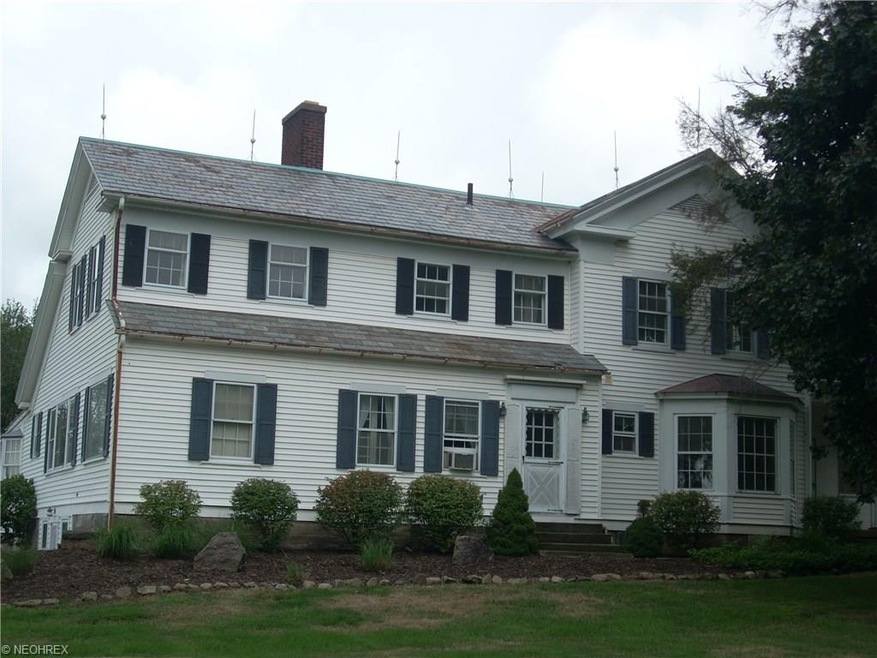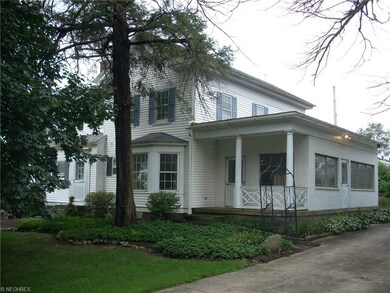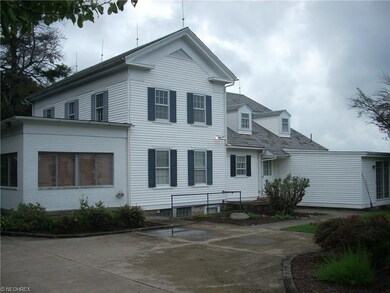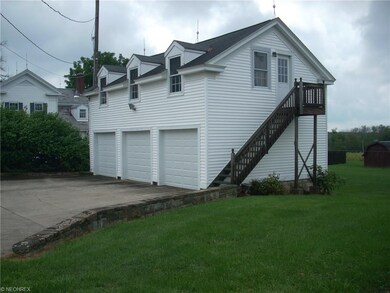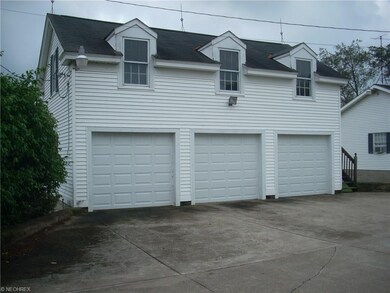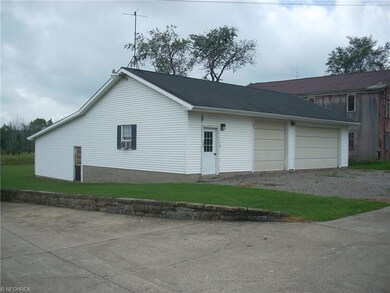
8104 S Salem-Warren Rd Canfield, OH 44406
Estimated Value: $408,699 - $565,000
Highlights
- Colonial Architecture
- 2 Fireplaces
- 10 Car Detached Garage
- Western Reserve Elementary School Rated A-
- Additional Land
- Baseboard Heating
About This Home
As of February 20175 acre mini farm ideal for car enthusiast. 5 bedroom, 4 bath, century home with 10 car garages, heated workshop, studio apartment over 3 car garage, office, first floor bedroom, family room, walkout basement with fireplace and enclosed sun porch. Additional 20 acres available.
Last Listed By
Berkshire Hathaway HomeServices Stouffer Realty License #120449 Listed on: 09/06/2016

Home Details
Home Type
- Single Family
Est. Annual Taxes
- $4,645
Year Built
- Built in 1850
Lot Details
- 5 Acre Lot
- East Facing Home
- Additional Land
Parking
- 10 Car Detached Garage
Home Design
- Colonial Architecture
- Slate Roof
- Asphalt Roof
- Rubber Roof
- Vinyl Construction Material
Interior Spaces
- 3,172 Sq Ft Home
- 2-Story Property
- 2 Fireplaces
- Basement Fills Entire Space Under The House
Bedrooms and Bathrooms
- 5 Bedrooms
Utilities
- Radiator
- Baseboard Heating
- Heating System Uses Oil
- Well
- Septic Tank
Listing and Financial Details
- Assessor Parcel Number 23-022-0-004.00-0
Ownership History
Purchase Details
Home Financials for this Owner
Home Financials are based on the most recent Mortgage that was taken out on this home.Purchase Details
Purchase Details
Similar Homes in Canfield, OH
Home Values in the Area
Average Home Value in this Area
Purchase History
| Date | Buyer | Sale Price | Title Company |
|---|---|---|---|
| Ogle Scott J | $255,000 | None Available | |
| State Of Ohio | $10,183 | Attorney | |
| Gallite Richard P | -- | -- |
Mortgage History
| Date | Status | Borrower | Loan Amount |
|---|---|---|---|
| Open | Ogle Scott J | $100,000 | |
| Open | Ogle Scott J | $273,000 | |
| Closed | Ogle Scott J | $272,000 | |
| Closed | Ogle Scott J | $242,250 |
Property History
| Date | Event | Price | Change | Sq Ft Price |
|---|---|---|---|---|
| 02/15/2017 02/15/17 | Sold | $255,000 | 0.0% | $80 / Sq Ft |
| 12/05/2016 12/05/16 | Pending | -- | -- | -- |
| 11/14/2016 11/14/16 | Price Changed | $255,000 | -3.8% | $80 / Sq Ft |
| 09/06/2016 09/06/16 | For Sale | $265,000 | -- | $84 / Sq Ft |
Tax History Compared to Growth
Tax History
| Year | Tax Paid | Tax Assessment Tax Assessment Total Assessment is a certain percentage of the fair market value that is determined by local assessors to be the total taxable value of land and additions on the property. | Land | Improvement |
|---|---|---|---|---|
| 2024 | $4,645 | $118,590 | $17,850 | $100,740 |
| 2023 | $4,682 | $118,590 | $17,850 | $100,740 |
| 2022 | $4,684 | $86,840 | $15,230 | $71,610 |
| 2021 | $4,231 | $86,840 | $15,230 | $71,610 |
| 2020 | $4,275 | $86,840 | $15,230 | $71,610 |
| 2019 | $3,815 | $72,060 | $15,230 | $56,830 |
| 2018 | $4,108 | $72,060 | $15,230 | $56,830 |
| 2017 | $4,105 | $80,180 | $23,350 | $56,830 |
| 2016 | $3,621 | $79,110 | $24,190 | $54,920 |
| 2015 | $3,706 | $79,110 | $24,190 | $54,920 |
| 2014 | $3,710 | $79,110 | $24,190 | $54,920 |
| 2013 | $3,201 | $79,110 | $24,190 | $54,920 |
Agents Affiliated with this Home
-
Tom Pauley
T
Seller's Agent in 2017
Tom Pauley
BHHS Northwood
(330) 565-4600
22 Total Sales
Map
Source: MLS Now
MLS Number: 3843598
APN: 23-022-0-004.00-0
- 11249 Leffingwell Rd
- 8670 S Salem-Warren Rd
- 11276 Diehl Lake Dr
- 0 W Western Reserve Rd Unit 5124598
- 0 W Western Reserve Rd Unit 5124502
- 0 W Western Reserve Rd Unit 5123819
- 0 W Western Reserve Rd Unit 5123804
- 0 W Western Reserve Rd Unit 5118887
- 0 W Western Reserve Rd Unit 4502803
- 10334 W Akron-Canfield Rd
- 9720 Stratton Rd
- 7780 Knauf Rd
- 12043 Ellsworth Rd
- 10200 Youngstown Salem Rd
- 7923 Crory Rd
- 9182 Youngstown Salem Rd
- 8015 Briarwood Ct Unit 6
- 8000 Briarwood Ct Unit 22
- 10460 N Palmyra Rd
- 7750 W Calla Rd
- 8104 S Salem-Warren Rd
- 8080 S Salem Warren Rd
- 8060 S Salem Warren Rd
- 11101 Leffingwell Rd
- 8080 Ohio 45
- 11027 Leffingwell Rd
- 11201 Leffingwell Rd
- 8422 S Salem Warren Rd
- 8017 S Salem Warren Rd
- 11159 Leffingwell Rd
- 11269 Leffingwell Rd
- 11289 Leffingwell Rd
- 00 S Salem-Warren Rd
- 11331 Leffingwell Rd
- 11300 Leffingwell Rd
- 11366 Leffingwell Rd
- 11384 Leffingwell Rd
- 7746 Salem Warren Rd
- 11476 Leffingwell Rd
- 11550 Leffingwell Rd
