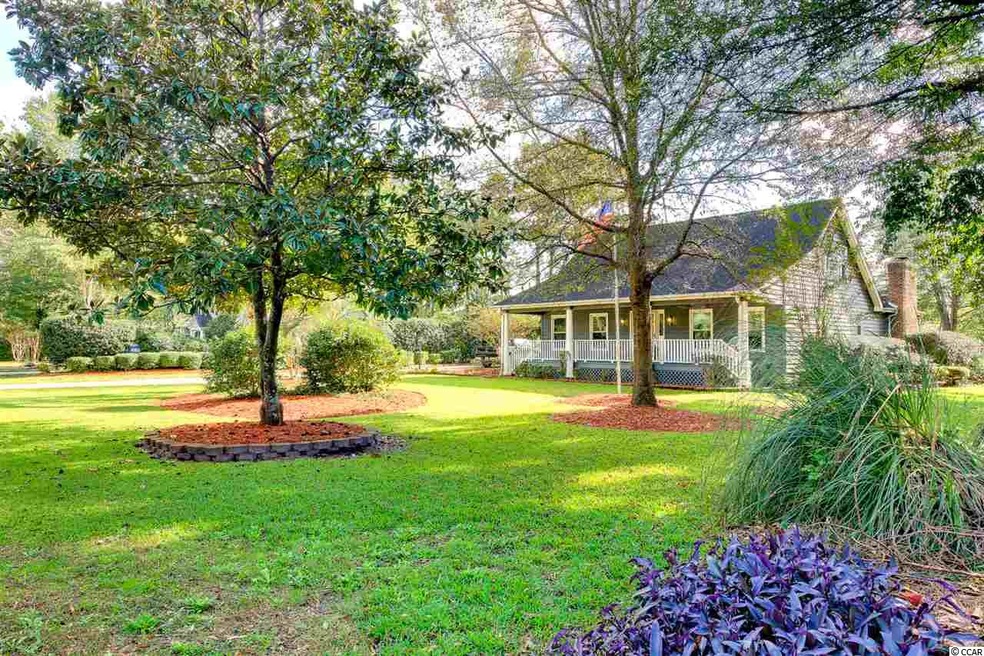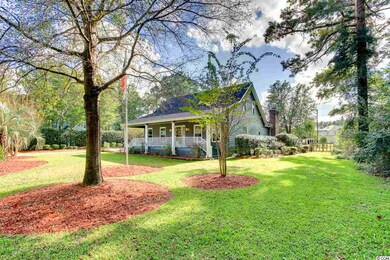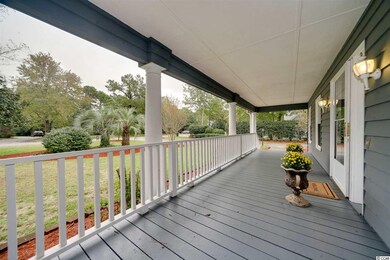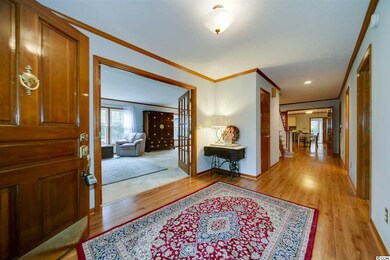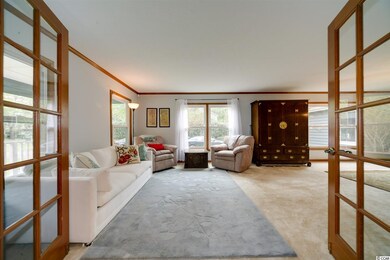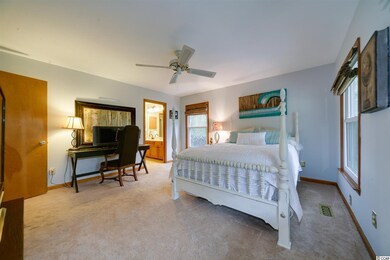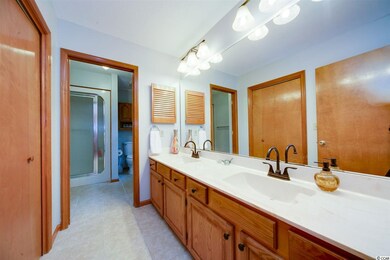
8104 Timber Ridge Rd Unit Kingston Greens Conway, SC 29526
Estimated Value: $496,596 - $537,000
Highlights
- Spa
- Lake On Lot
- Main Floor Primary Bedroom
- Carolina Forest Elementary School Rated A-
- Low Country Architecture
- Screened Porch
About This Home
As of January 2016Very spacious Low Country home sitting at the end of a private/cul-de-sac street. From the front, you can see the 19' long covered front deck that would be perfect to relax on with some rockers and enjoy the Carolina weather. This house is a 4 bedroom, 3 1/2 full bath home with one master on the first floor with its own bathroom and 3 bedrooms on the 2nd floor (Including a second master bedroom with its own bathroom and 2 other bedrooms with a common full bathroom upstairs). First floor also includes a powder room for convenience when you have guests over. These owners have redone this house to give it a more modern look throughout the house. First floor master has his and her sink, tile flooring, and walk in shower. The foyer, kitchen, and living room have laminate flooring and all bedrooms have carpet. Kitchen has backsplash, white cabinets, and a large island overlooking the family room. Kitchen and family room is completely wide open with a space for a breakfast nook/kitchen table in between. Family room also has a fireplace and cabinets on both sides for extra storage. Sliding door from family room leads out to a spacious all season room. From there, you can exit to the left to the outside patio, or exit to the right and head out onto the deck with a hot-tub. This lot has natural trees and shrubs around it to give you the extra privacy you would want. The first floor also has a large living room that is twenty-nine feet by fourteen feet. Half is used as a sitting room and the other half can be used as the formal dining or extra sitting area. Extra large garage that can fit 4 cars if positioned right and extra long driveway gives you plenty of room for extra vehicles or a place for guests to park when they come visit. Second floor has a office like desk at the top of the stairs and a bedroom on each side of that. Directly behind that, facing the back of the house, is the second master with its own bathroom. Large room with walk in closet and access to the storage area above the garage. This lot is also one you don't find in the Myrtle Beach area often. This house sits far back off the street which gives you a large front yard, and a nice private fenced in back yard with plenty of room for kids to play or pets to run. Great house, great location!
Home Details
Home Type
- Single Family
Year Built
- Built in 1985
Lot Details
- Fenced
- Rectangular Lot
HOA Fees
- $8 Monthly HOA Fees
Parking
- 2 Car Attached Garage
- Side Facing Garage
- Garage Door Opener
Home Design
- Low Country Architecture
- Bi-Level Home
- Wood Frame Construction
- Tile
Interior Spaces
- 3,001 Sq Ft Home
- Ceiling Fan
- Skylights
- Window Treatments
- Entrance Foyer
- Family Room with Fireplace
- Formal Dining Room
- Screened Porch
- Crawl Space
- Home Security System
Kitchen
- Breakfast Area or Nook
- Breakfast Bar
- Range
- Microwave
- Dishwasher
- Kitchen Island
- Trash Compactor
- Disposal
Flooring
- Carpet
- Laminate
Bedrooms and Bathrooms
- 4 Bedrooms
- Primary Bedroom on Main
- Split Bedroom Floorplan
- Walk-In Closet
- Bathroom on Main Level
- Dual Vanity Sinks in Primary Bathroom
- Shower Only
Laundry
- Laundry Room
- Washer and Dryer
Outdoor Features
- Spa
- Lake On Lot
- Patio
Schools
- Carolina Forest Elementary School
- Ocean Bay Middle School
- Carolina Forest High School
Utilities
- Central Heating and Cooling System
- Water Heater
Community Details
- The community has rules related to fencing
Ownership History
Purchase Details
Home Financials for this Owner
Home Financials are based on the most recent Mortgage that was taken out on this home.Purchase Details
Home Financials for this Owner
Home Financials are based on the most recent Mortgage that was taken out on this home.Purchase Details
Purchase Details
Similar Homes in Conway, SC
Home Values in the Area
Average Home Value in this Area
Purchase History
| Date | Buyer | Sale Price | Title Company |
|---|---|---|---|
| Johnson Ryan J | $290,000 | -- | |
| Galipeau Teresa M | $270,000 | -- | |
| Kahn Adam | $235,000 | -- | |
| Odonnell Michael R | -- | -- |
Mortgage History
| Date | Status | Borrower | Loan Amount |
|---|---|---|---|
| Open | Johnson Ryan J | $261,000 | |
| Previous Owner | Galipeau Teresa M | $266,600 |
Property History
| Date | Event | Price | Change | Sq Ft Price |
|---|---|---|---|---|
| 01/27/2016 01/27/16 | Sold | $270,000 | -6.9% | $90 / Sq Ft |
| 11/24/2015 11/24/15 | Pending | -- | -- | -- |
| 11/09/2015 11/09/15 | For Sale | $289,900 | -- | $97 / Sq Ft |
Tax History Compared to Growth
Tax History
| Year | Tax Paid | Tax Assessment Tax Assessment Total Assessment is a certain percentage of the fair market value that is determined by local assessors to be the total taxable value of land and additions on the property. | Land | Improvement |
|---|---|---|---|---|
| 2024 | -- | $11,350 | $2,122 | $9,228 |
| 2023 | $1,203 | $11,350 | $2,122 | $9,228 |
| 2021 | $1,163 | $11,350 | $2,122 | $9,228 |
| 2020 | $3,537 | $11,350 | $2,122 | $9,228 |
| 2019 | $897 | $10,798 | $2,122 | $8,676 |
| 2018 | $0 | $7,734 | $2,122 | $5,612 |
| 2017 | $2,497 | $11,602 | $3,184 | $8,418 |
| 2016 | -- | $11,602 | $3,184 | $8,418 |
| 2015 | $722 | $7,735 | $2,123 | $5,612 |
| 2014 | $667 | $7,735 | $2,123 | $5,612 |
Agents Affiliated with this Home
-
Nick Stopper

Seller's Agent in 2016
Nick Stopper
Century 21 Stopper &Associates
(843) 685-3730
4 in this area
77 Total Sales
-

Buyer's Agent in 2016
Laura Grainger
RE/MAX
(843) 742-1603
Map
Source: Coastal Carolinas Association of REALTORS®
MLS Number: 1521818
APN: 40001020005
- 650 Woodman Dr
- Lot 11 Professional Park Dr
- 380 Myrtle Greens Dr Unit D
- 380 Myrtle Greens Dr Unit 380
- 380 Myrtle Greens Dr Unit E
- 1112 Raven Cliff Ct
- 500 Myrtle Greens Dr Unit D
- 500 Myrtle Greens Dr Unit A
- 160 Cart Crossing Dr Unit 104
- 205 Lander Dr
- 215 Lander Dr
- 221 Lander Dr
- 185 Lander Dr
- 100 Myrtle Greens Dr Unit G
- 500 Willow Green Dr Unit B
- 138 Wofford Rd
- 799 Helms Way
- 202 Glenwood Dr
- 116 Hickory Dr
- 8207 Timber Ridge Rd
- 8104 Timber Ridge Rd Unit Kingston Greens
- 8104 Timber Ridge Rd
- 916 Looking Glass Ct Unit "Crepe Myrtle"
- 916 Looking Glass Ct Unit Crepe Myrlte A
- 916 Looking Glass Ct
- 8108 Timber Ridge Rd
- 8105 Timber Ridge Rd
- 912 Looking Glass Ct Unit Magnolia B
- 8103 Timber Ridge Rd
- 8107 Timber Ridge Rd
- 913 Looking Glass Ct Unit Ridge Pointe Lot 72
- 8110 Timber Ridge Rd Unit Kingston Greens
- 8110 Timber Ridge Rd
- 908 Looking Glass Ct Unit Crepe Myrtle C
- 908 Looking Glass Ct
- 813 Wilcot Branch Ct Unit Magnolia B
- 8109 Timber Ridge Rd
- 124 Professional Park Dr
- 124 Professional Park Dr Unit Lot 6 - Pickens A
- 809 Wilcot Branch Ct Unit Rosewood A
