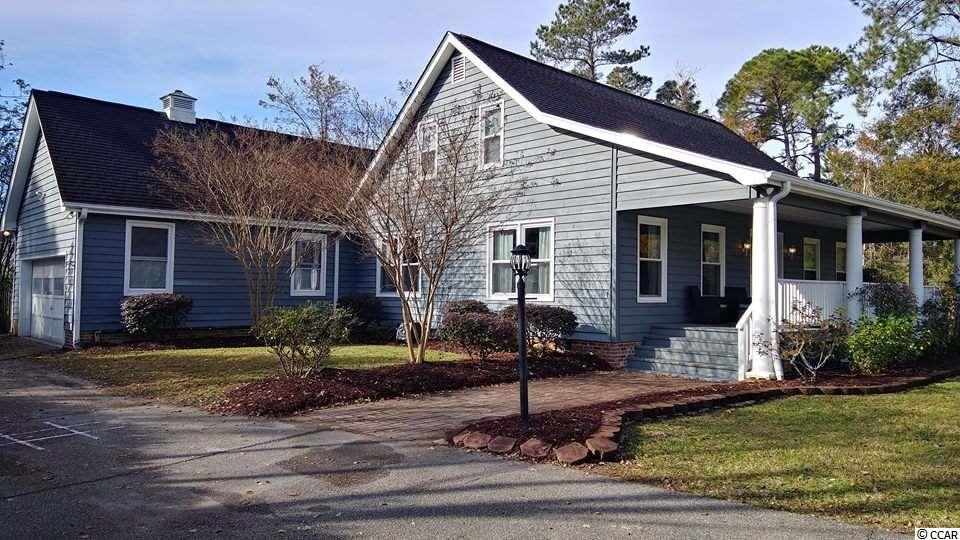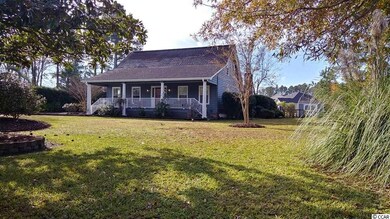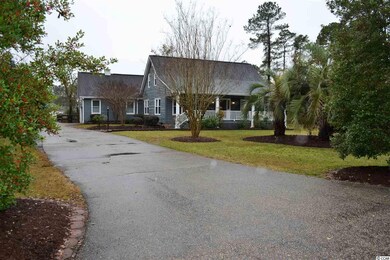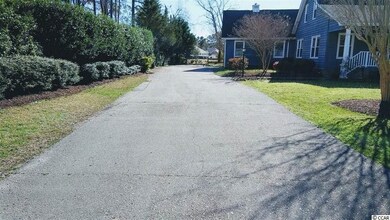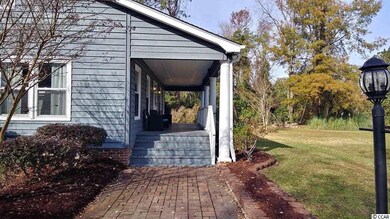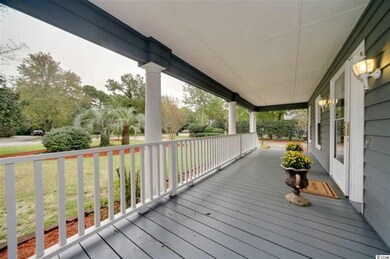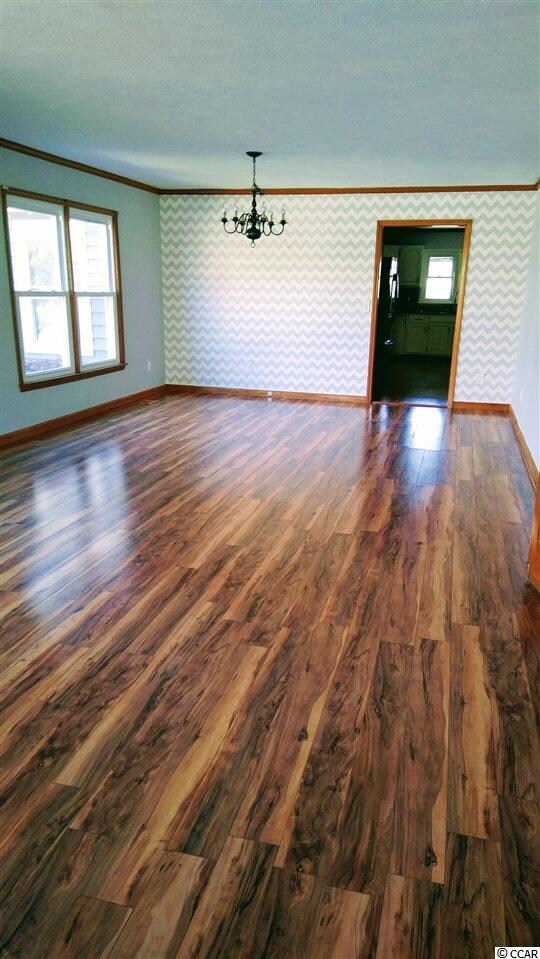
8104 Timber Ridge Rd Conway, SC 29526
Estimated Value: $496,596 - $537,000
Highlights
- Golf Course Community
- Spa
- Deck
- Carolina Forest Elementary School Rated A-
- Lake On Lot
- Low Country Architecture
About This Home
As of June 2019Very spacious Low Country home sitting on almost a 1/2 acre at the end of a private cul-de-sac wooded lot that is protected and will not be built upon. From the front, you can see the 19' long covered front porch that would be perfect to relax in the shade and watch the kids play on the tremendous large front yard. This home is a 4 bedroom, 3 1/2 full bath home with TWO master sweets. One master on the first floor with its own bathroom and walk in closet and one on the 2nd floor. In addition you will find two more bedrooms and a full bath upstairs. First floor also includes a powder room for convenience when you have guests over. These owners have redone this house to give it a more modern look throughout the house. First floor master has his and her sink, tile flooring, and walk in shower. The foyer, kitchen, and living room have laminate flooring and all bedrooms have new carpet. Kitchen has new granite counters, back-splash, white cabinets, and a large island overlooking the family room. Kitchen and family room is an open concept space with a space for a breakfast bar off the island. Family room also has a fireplace and cabinets on both sides for extra storage. Sliding door from family room leads out to a spacious all season room. From there, you can exit to the left to the outside patio, or exit to the right and head out onto the deck with a hot-tub. This lot has natural trees and shrubs around it to give you the extra privacy. The first floor also has a large living room that is twenty-nine feet by fourteen feet. Half is used as a sitting room and the other half can be used as the formal dining or extra sitting area. Extra large garage and extra long driveway gives you plenty of room for at least 8 vehicles or place for guests to park when they come visit. Second floor has a office like desk at the top of the stairs and a bedroom on each side of that. Directly behind that, facing the back of the house, is the second master with its own bathroom. Large room with walk in closet and access to the storage area above the garage (which can also be re-done for a bonus room). This lot is also one you don't find in the Myrtle Beach area often. This house sits far back off the street which gives you a large front yard, and a nice private fenced in back yard with plenty of room for kids to play or pets to run. Great house, great location, no flood zone, award winning schools, easy access to Conway Medical Center or Coastal Carolina University and all major highways. This one will not last long! Bonus Features: New Shed 2018 New top of the line carpet upstairs with warranty 1 HVAC unit replaced 2017 with warranty Electric to outdoor detached shed Internal Childproof Outlets All new ceilings fans 2016 New floor in dining room/sitting room/playroom 2018 New stove and dishwasher 2017 Home on the end of a cul-de-sac Low HOA Fees No Flood Zone Private Protected Wood Lot Over-sized Garage Fenced Back Yard Transferable Termite/Pest Control Contract
Home Details
Home Type
- Single Family
Year Built
- Built in 1985
Lot Details
- 0.42 Acre Lot
- Fenced
- Rectangular Lot
HOA Fees
- $8 Monthly HOA Fees
Parking
- 2 Car Attached Garage
- Side Facing Garage
- Garage Door Opener
Home Design
- Low Country Architecture
- Bi-Level Home
- Wood Frame Construction
- Tile
Interior Spaces
- 3,200 Sq Ft Home
- Ceiling Fan
- Window Treatments
- Living Room with Fireplace
- Formal Dining Room
- Den
- Crawl Space
- Washer and Dryer Hookup
Kitchen
- Breakfast Bar
- Range
- Microwave
- Dishwasher
- Kitchen Island
- Solid Surface Countertops
- Disposal
Flooring
- Carpet
- Laminate
Bedrooms and Bathrooms
- 4 Bedrooms
- Primary Bedroom on Main
- Walk-In Closet
- In-Law or Guest Suite
- Bathroom on Main Level
- Single Vanity
- Dual Vanity Sinks in Primary Bathroom
- Shower Only
Home Security
- Home Security System
- Fire and Smoke Detector
Outdoor Features
- Spa
- Lake On Lot
- Deck
- Patio
- Front Porch
Schools
- Carolina Forest Elementary School
- Ten Oaks Middle School
- Carolina Forest High School
Utilities
- Central Heating and Cooling System
- Water Heater
Community Details
Overview
- The community has rules related to fencing, allowable golf cart usage in the community
Recreation
- Golf Course Community
Ownership History
Purchase Details
Home Financials for this Owner
Home Financials are based on the most recent Mortgage that was taken out on this home.Purchase Details
Home Financials for this Owner
Home Financials are based on the most recent Mortgage that was taken out on this home.Purchase Details
Home Financials for this Owner
Home Financials are based on the most recent Mortgage that was taken out on this home.Purchase Details
Similar Homes in Conway, SC
Home Values in the Area
Average Home Value in this Area
Purchase History
| Date | Buyer | Sale Price | Title Company |
|---|---|---|---|
| Johnson Ryan J | $290,000 | -- | |
| Galipeau Teresa M | $270,000 | -- | |
| Kahn Adam | $235,000 | -- | |
| Odonnell Michael R | -- | -- |
Mortgage History
| Date | Status | Borrower | Loan Amount |
|---|---|---|---|
| Open | Johnson Ryan J | $261,000 | |
| Previous Owner | Galipeau Teresa M | $266,600 |
Property History
| Date | Event | Price | Change | Sq Ft Price |
|---|---|---|---|---|
| 06/14/2019 06/14/19 | Sold | $290,000 | -3.3% | $91 / Sq Ft |
| 02/15/2019 02/15/19 | Price Changed | $299,999 | -5.7% | $94 / Sq Ft |
| 01/31/2019 01/31/19 | Price Changed | $318,000 | -0.3% | $99 / Sq Ft |
| 12/09/2018 12/09/18 | For Sale | $319,000 | +35.7% | $100 / Sq Ft |
| 07/18/2013 07/18/13 | Sold | $235,000 | 0.0% | $79 / Sq Ft |
| 06/06/2013 06/06/13 | Pending | -- | -- | -- |
| 01/24/2013 01/24/13 | For Sale | $235,000 | -- | $79 / Sq Ft |
Tax History Compared to Growth
Tax History
| Year | Tax Paid | Tax Assessment Tax Assessment Total Assessment is a certain percentage of the fair market value that is determined by local assessors to be the total taxable value of land and additions on the property. | Land | Improvement |
|---|---|---|---|---|
| 2024 | -- | $11,350 | $2,122 | $9,228 |
| 2023 | $1,203 | $11,350 | $2,122 | $9,228 |
| 2021 | $1,163 | $11,350 | $2,122 | $9,228 |
| 2020 | $3,537 | $11,350 | $2,122 | $9,228 |
| 2019 | $897 | $10,798 | $2,122 | $8,676 |
| 2018 | $0 | $7,734 | $2,122 | $5,612 |
| 2017 | $2,497 | $11,602 | $3,184 | $8,418 |
| 2016 | -- | $11,602 | $3,184 | $8,418 |
| 2015 | $722 | $7,735 | $2,123 | $5,612 |
| 2014 | $667 | $7,735 | $2,123 | $5,612 |
Agents Affiliated with this Home
-
Alayna DeFalco

Seller's Agent in 2019
Alayna DeFalco
Keller Williams Oak and Ocean
(910) 258-9009
34 in this area
214 Total Sales
-
Bob Vosbrinck
B
Buyer's Agent in 2019
Bob Vosbrinck
Coastal Properties, LLC
(843) 283-8664
2 in this area
41 Total Sales
-
Bob Grooms

Seller's Agent in 2013
Bob Grooms
Realty One Group Dockside Cnwy
(843) 602-0195
6 in this area
31 Total Sales
Map
Source: Coastal Carolinas Association of REALTORS®
MLS Number: 1824550
APN: 40001020005
- 650 Woodman Dr
- Lot 11 Professional Park Dr
- 380 Myrtle Greens Dr Unit D
- 380 Myrtle Greens Dr Unit 380
- 380 Myrtle Greens Dr Unit E
- 1112 Raven Cliff Ct
- 500 Myrtle Greens Dr Unit D
- 500 Myrtle Greens Dr Unit A
- 160 Cart Crossing Dr Unit 104
- 205 Lander Dr
- 215 Lander Dr
- 221 Lander Dr
- 185 Lander Dr
- 100 Myrtle Greens Dr Unit G
- 500 Willow Green Dr Unit B
- 138 Wofford Rd
- 799 Helms Way
- 202 Glenwood Dr
- 116 Hickory Dr
- 8207 Timber Ridge Rd
- 8104 Timber Ridge Rd Unit Kingston Greens
- 8104 Timber Ridge Rd
- 916 Looking Glass Ct Unit "Crepe Myrtle"
- 916 Looking Glass Ct Unit Crepe Myrlte A
- 916 Looking Glass Ct
- 8108 Timber Ridge Rd
- 8105 Timber Ridge Rd
- 912 Looking Glass Ct Unit Magnolia B
- 8103 Timber Ridge Rd
- 8107 Timber Ridge Rd
- 913 Looking Glass Ct Unit Ridge Pointe Lot 72
- 8110 Timber Ridge Rd Unit Kingston Greens
- 8110 Timber Ridge Rd
- 908 Looking Glass Ct Unit Crepe Myrtle C
- 908 Looking Glass Ct
- 813 Wilcot Branch Ct Unit Magnolia B
- 8109 Timber Ridge Rd
- 124 Professional Park Dr
- 124 Professional Park Dr Unit Lot 6 - Pickens A
- 809 Wilcot Branch Ct Unit Rosewood A
