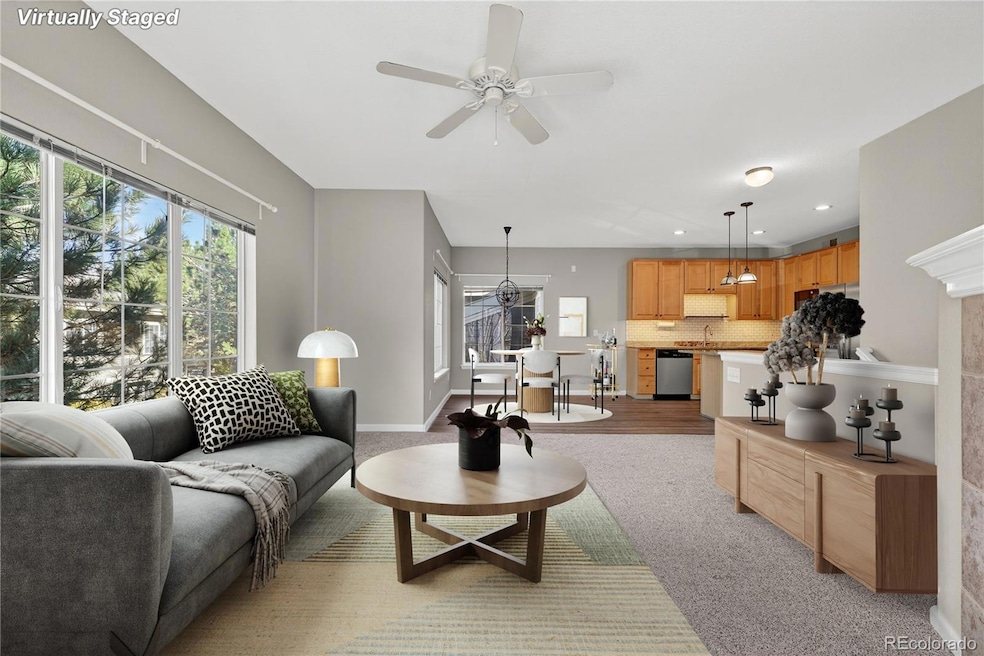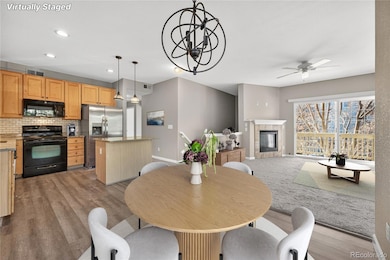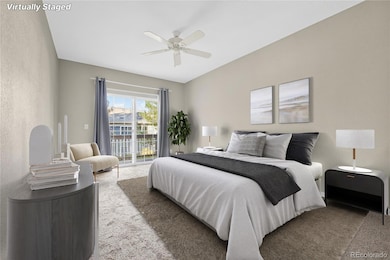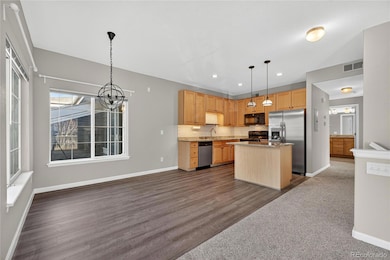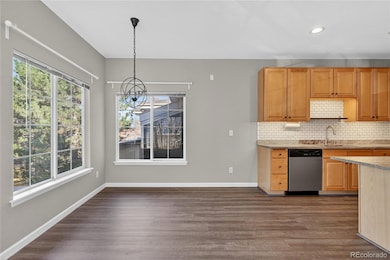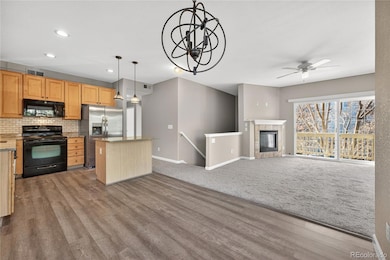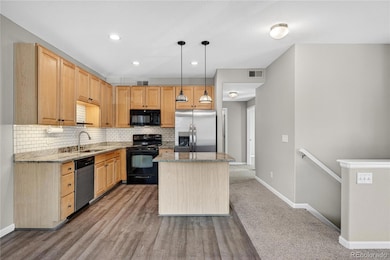8105 E 11th Ave Unit 2B Denver, CO 80220
East Colfax NeighborhoodEstimated payment $2,608/month
Highlights
- No Units Above
- Primary Bedroom Suite
- Wood Flooring
- George Washington High School Rated A-
- Open Floorplan
- 4-minute walk to Verbena Park
About This Home
Welcome to this inviting second-floor condo located in the heart of fabulous Lowry. A private ground-level entry leads directly to the interior staircase, bringing you up to the bright and spacious main living area. Here, an open living room features plush carpeting, a cozy fireplace, and access to a charming balcony—complete with its own dedicated storage room. The formal dining area flows seamlessly into the well-appointed kitchen, which offers sleek stone countertops, modern appliances, and a large island perfect for meal prep or casual gatherings. With three bedrooms, there is plenty of room to spread out. The generous primary suite includes its own private balcony, a walk-in closet, and an ensuite bathroom with dual sinks and a large soaking tub. Two additional bedrooms share a full bathroom, also featuring dual sinks for added convenience. Thoughtful, cohesive accents and great upgrades are found throughout, along with a laundry closet equipped with a full-size washer and dryer. This home includes a detached one-car garage and sits in a beautifully green, master-planned neighborhood known for its open park spaces and outdoor-friendly design. Enjoy the strong sense of community, along with unbeatable proximity to local shops, restaurants, and everyday amenities—right within the neighborhood.
Listing Agent
Jason Glowacki
Redfin Corporation Brokerage Email: jason@timetoglowhome.com,720-661-3981 License #100087643 Listed on: 11/21/2025

Property Details
Home Type
- Condominium
Est. Annual Taxes
- $2,200
Year Built
- Built in 2003
HOA Fees
- $385 Monthly HOA Fees
Parking
- 1 Car Garage
Home Design
- Entry on the 1st floor
- Frame Construction
- Composition Roof
- Cement Siding
Interior Spaces
- 1,370 Sq Ft Home
- 2-Story Property
- Open Floorplan
- Ceiling Fan
- 1 Fireplace
- Living Room
Kitchen
- Oven
- Microwave
- Dishwasher
- Kitchen Island
- Granite Countertops
Flooring
- Wood
- Carpet
- Tile
- Vinyl
Bedrooms and Bathrooms
- 3 Bedrooms
- Primary Bedroom Suite
- En-Suite Bathroom
- Walk-In Closet
- 2 Full Bathrooms
Laundry
- Laundry closet
- Dryer
- Washer
Schools
- Montclair Elementary School
- Hill Middle School
- George Washington High School
Utilities
- Forced Air Heating and Cooling System
- Heating System Uses Natural Gas
Additional Features
- Balcony
- No Units Above
Listing and Financial Details
- Assessor Parcel Number 6041-41-010
Community Details
Overview
- Association fees include insurance, ground maintenance, maintenance structure, sewer, snow removal, trash
- Lowry Heights Condo Association, Phone Number (303) 750-0994
- Low-Rise Condominium
- East Kensington Subdivision
Pet Policy
- Pets Allowed
Map
Home Values in the Area
Average Home Value in this Area
Tax History
| Year | Tax Paid | Tax Assessment Tax Assessment Total Assessment is a certain percentage of the fair market value that is determined by local assessors to be the total taxable value of land and additions on the property. | Land | Improvement |
|---|---|---|---|---|
| 2024 | $2,200 | $27,780 | $440 | $27,340 |
| 2023 | $2,153 | $27,780 | $440 | $27,340 |
| 2022 | $2,146 | $26,990 | $3,210 | $23,780 |
| 2021 | $2,071 | $27,760 | $3,300 | $24,460 |
| 2020 | $1,938 | $26,120 | $3,300 | $22,820 |
| 2019 | $1,884 | $26,120 | $3,300 | $22,820 |
| 2018 | $1,693 | $21,880 | $3,330 | $18,550 |
| 2017 | $1,604 | $20,800 | $3,330 | $17,470 |
| 2016 | $1,502 | $18,420 | $2,945 | $15,475 |
| 2015 | $1,439 | $18,420 | $2,945 | $15,475 |
| 2014 | $1,413 | $17,010 | $2,945 | $14,065 |
Property History
| Date | Event | Price | List to Sale | Price per Sq Ft |
|---|---|---|---|---|
| 11/21/2025 11/21/25 | For Sale | $390,000 | -- | $285 / Sq Ft |
Purchase History
| Date | Type | Sale Price | Title Company |
|---|---|---|---|
| Warranty Deed | $325,250 | Fidelity National Title | |
| Warranty Deed | $208,000 | Stewart Title | |
| Warranty Deed | $191,426 | North American Title Co |
Mortgage History
| Date | Status | Loan Amount | Loan Type |
|---|---|---|---|
| Previous Owner | $185,214 | New Conventional | |
| Previous Owner | $185,650 | FHA |
Source: REcolorado®
MLS Number: 6265419
APN: 6041-41-010
- 1000 Ulster St
- 847 Uinta Way
- 1264 Uinta St
- 1272 Ulster St
- 1277 Wabash St
- 1003 Roslyn Ct
- 1160 Xenia St
- 1285 Roslyn St
- 7337 E 10th Ave
- 7400 E 8th Ave Unit 11
- 1522 Tamarac St
- 1212 Yosemite St
- 1159 Akron St
- 7303 E 8th Place
- 1175 Akron St
- 1444 Willow St
- 1555 Tamarac St Unit 1557
- 1558 Spruce St
- 1564 Verbena St
- 1209 Alton St
- 8105 E 11th Ave Unit 4E
- 8001 E 11th Ave
- 8000 E 12th Ave
- 803 Uinta Way
- 1124 Rosemary St Unit 6
- 1321 Verbena St Unit B
- 8805 E 12th Ave
- 1217 Yosemite St
- 1313 Xenia St
- 17 Yosemite St Unit B
- 8888 E 13th Ave
- 1510 Valentia St
- 1545 Uinta St
- 1231 Akron St
- 1570 Trenton St
- 1304 Akron St
- 1621 Trenton St Unit ID1342422P
- 1125 Olive St
- 7175 E 14th Ave
- 1621 Xenia St
