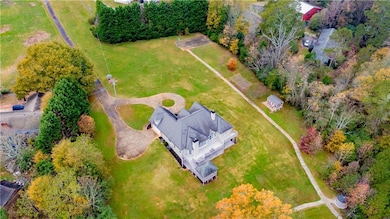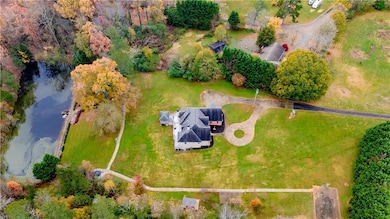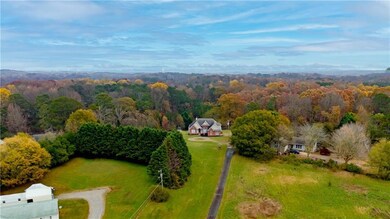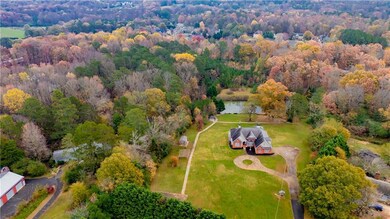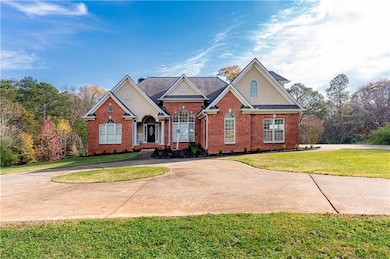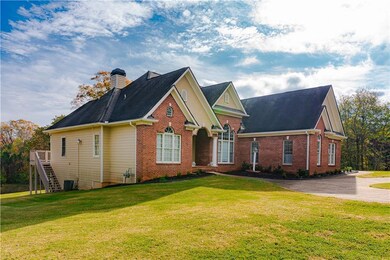8105 Jot Em Down Rd Gainesville, GA 30506
Lake Lanier NeighborhoodEstimated payment $9,700/month
Highlights
- Open-Concept Dining Room
- Home fronts a pond
- 11.99 Acre Lot
- Chestatee Elementary School Rated A-
- Lake On Lot
- Fireplace in Primary Bedroom
About This Home
Embrace a Life of Comfort, Serenity, and Exceptional Living! This stunning brick-front ranch sits on nearly 12 acres of gently rolling land and boasts a beautiful fish pond, perfect for quiet reflection. Enjoy peaceful moments from the expansive back deck, which overlooks the serene pond and includes a stylish gazebo, offering a perfect retreat. The home features a bright, open layout with gleaming hardwood floors throughout the main level.The spacious master suite on the main level is a luxurious sanctuary, complete with a cozy fireplace, tray ceiling, double vanities, granite counters, a jetted tub, separate shower, two closets, and access to the large back deck. The gourmet kitchen is a chef’s dream with granite countertops, a breakfast bar, and a generous breakfast area, all open to the grand family room.The main level also includes a formal dining room and three additional bedrooms, ensuring ample space for family and guests. The fully finished terrace level basement offers a huge rec room, large den, a full bathroom, and potential for a sixth and seventh bedroom, making it perfect for entertainment and extra living space.Above, an expansive bonus suite with its own bath provides even more versatility. With a large side-entry garage, gated access, and impressive outdoor amenities, including a basketball court , this home truly has it all. In addition to the main house, an outbuilding adds even more functionality, perfect for extra storage, a workshop, or a charming retreat.
Home Details
Home Type
- Single Family
Est. Annual Taxes
- $10,555
Year Built
- Built in 2005
Lot Details
- 11.99 Acre Lot
- Home fronts a pond
- Private Entrance
- Fenced
- Private Yard
- Back and Front Yard
Parking
- 2 Car Attached Garage
- Parking Accessed On Kitchen Level
- Side Facing Garage
- Driveway Level
Home Design
- 1.5-Story Property
- Composition Roof
- Cement Siding
- Brick Front
Interior Spaces
- 4,141 Sq Ft Home
- Tray Ceiling
- Ceiling Fan
- Entrance Foyer
- Family Room with Fireplace
- 2 Fireplaces
- Open-Concept Dining Room
- Home Office
- Library
- Home Gym
Kitchen
- Open to Family Room
- Breakfast Bar
- Electric Oven
- Electric Range
- Microwave
- Dishwasher
- Stone Countertops
- White Kitchen Cabinets
Flooring
- Wood
- Carpet
- Laminate
Bedrooms and Bathrooms
- Oversized primary bedroom
- 5 Bedrooms | 4 Main Level Bedrooms
- Primary Bedroom on Main
- Fireplace in Primary Bedroom
- Split Bedroom Floorplan
- Walk-In Closet
- Dual Vanity Sinks in Primary Bathroom
- Whirlpool Bathtub
- Separate Shower in Primary Bathroom
Laundry
- Laundry Room
- Laundry in Hall
- Washer
Finished Basement
- Basement Fills Entire Space Under The House
- Interior and Exterior Basement Entry
- Finished Basement Bathroom
- Natural lighting in basement
Outdoor Features
- Lake On Lot
- Deck
- Gazebo
- Outbuilding
Schools
- Chestatee Elementary School
- North Forsyth Middle School
- East Forsyth High School
Utilities
- Central Heating and Cooling System
- Well
- Septic Tank
- Phone Available
- Cable TV Available
Listing and Financial Details
- Assessor Parcel Number 292 032
Map
Home Values in the Area
Average Home Value in this Area
Tax History
| Year | Tax Paid | Tax Assessment Tax Assessment Total Assessment is a certain percentage of the fair market value that is determined by local assessors to be the total taxable value of land and additions on the property. | Land | Improvement |
|---|---|---|---|---|
| 2025 | $10,555 | $520,480 | $254,380 | $266,100 |
| 2024 | $10,555 | $430,424 | $171,216 | $259,208 |
| 2023 | $9,688 | $393,604 | $171,216 | $222,388 |
| 2022 | $8,831 | $269,648 | $111,844 | $157,804 |
| 2021 | $7,446 | $269,648 | $111,844 | $157,804 |
| 2020 | $7,230 | $261,836 | $111,844 | $149,992 |
| 2019 | $6,511 | $235,444 | $86,424 | $149,020 |
| 2018 | $6,029 | $218,000 | $84,520 | $133,480 |
| 2017 | $5,458 | $196,644 | $76,256 | $120,388 |
| 2016 | $4,964 | $178,860 | $61,004 | $117,856 |
| 2015 | $4,973 | $178,860 | $61,004 | $117,856 |
| 2014 | $4,465 | $168,656 | $0 | $0 |
Property History
| Date | Event | Price | Change | Sq Ft Price |
|---|---|---|---|---|
| 12/16/2024 12/16/24 | For Sale | $1,670,000 | +206.4% | $403 / Sq Ft |
| 03/01/2017 03/01/17 | Sold | $545,000 | -5.9% | $132 / Sq Ft |
| 01/02/2017 01/02/17 | Pending | -- | -- | -- |
| 12/12/2016 12/12/16 | Price Changed | $579,000 | -2.7% | $140 / Sq Ft |
| 10/13/2016 10/13/16 | For Sale | $595,000 | 0.0% | $144 / Sq Ft |
| 08/18/2012 08/18/12 | Rented | $1,650 | -23.3% | -- |
| 07/19/2012 07/19/12 | Under Contract | -- | -- | -- |
| 06/23/2012 06/23/12 | For Rent | $2,150 | -- | -- |
Purchase History
| Date | Type | Sale Price | Title Company |
|---|---|---|---|
| Limited Warranty Deed | $545,000 | -- | |
| Limited Warranty Deed | $84,000 | -- |
Mortgage History
| Date | Status | Loan Amount | Loan Type |
|---|---|---|---|
| Open | $200,000 | New Conventional | |
| Previous Owner | $390,000 | Stand Alone Second |
Source: First Multiple Listing Service (FMLS)
MLS Number: 7497960
APN: 292-032
- 8320 Heartwood Ct
- 8420 Sagewood Dr
- 8280 Scarlett Grace Ln
- 8240 Scarlett Grace Ln
- 8180 Scarlett Grace Ln
- 8320 Scarlett Grace Ln
- 8717 Timber Walk Cove
- 8815 Stone River Dr
- 7140 Timberbrooke Dr
- 8450 Jot Em Down Rd
- 6965 Timberbrooke Dr
- 8455 Woodland View Dr
- 8815 Creekstone Place
- 8635 Camberley Way
- 8985 Forest Path Dr
- 7925 Paddocks Mill Dr
- 7860 Gracen Dr
- 7255 Wits End Dr
- 7255 Wits End Dr
- 5788 Adrian Ln
- 7020 Cedar Ct
- 7915 Timberline Overlook
- 6325 Crystal Cove Trail Unit R
- 6405 Crystal Cove Trail Unit R
- 6590 Old Still Trail
- 6940 Sawnee Terrace
- 6710 Sawnee Way
- 6605 Overton Cir
- 6345 Reives Rd
- 6410 Country Lake Rd
- 6660 Euclid Ct
- 6790 India Ln
- 3615 Lodgehaven Dr
- 6160 Smoke Ridge Ln
- 5310 Falls Dr

