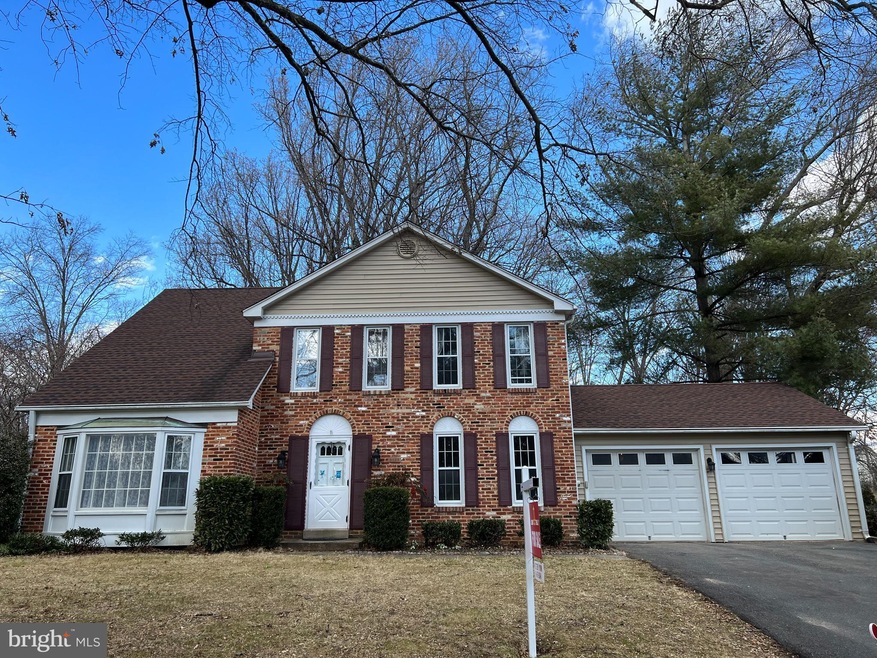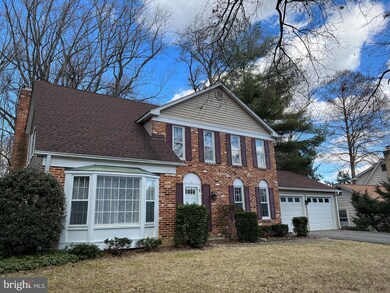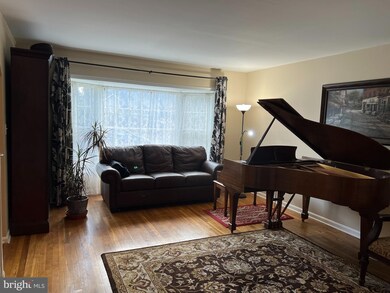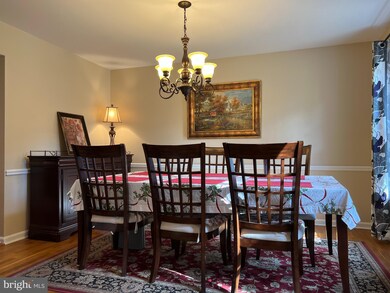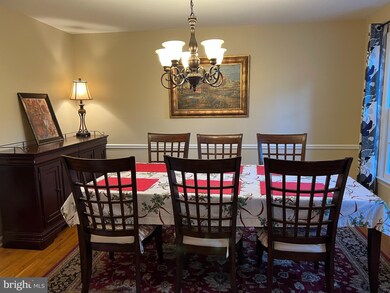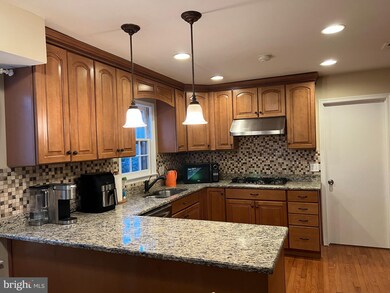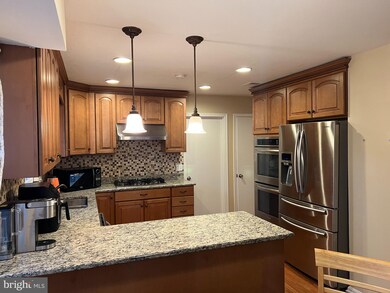
8105 Lakenheath Way Potomac, MD 20854
Highlights
- Colonial Architecture
- Traditional Floor Plan
- Wood Flooring
- Bells Mill Elementary School Rated A
- Backs to Trees or Woods
- 1 Fireplace
About This Home
As of March 2022This stunning home offers plenty of space, upgrades, and unique features that make it truly one of a kind. Excellent condition. Sunlight & large rooms; hardwood floors throughout the entire house. Formal living & dining rooms; main level powder room and laundry room; family room off kitchen with a fireplace; recessed lighting throughout; kitchen with ample workspace on upgraded counters & appliances; 4 bedrooms on upper level with newly renovated bathrooms and walk-in closets; Recently renovated lower-level basement with thoughtful design, home theater prewires ready! Attached 2 car garage w/ bonus storage space; Newer roof and siding. Excellent commuter location & minutes to Cabin John shopping center. Churchill school cluster, walking distance. Sold as-is.
Home Details
Home Type
- Single Family
Est. Annual Taxes
- $7,935
Year Built
- Built in 1969
Lot Details
- 10,099 Sq Ft Lot
- No Through Street
- Cleared Lot
- Backs to Trees or Woods
- Property is zoned R90
Parking
- 2 Car Attached Garage
- Front Facing Garage
- Garage Door Opener
- Driveway
Home Design
- Colonial Architecture
- Frame Construction
- Asphalt Roof
Interior Spaces
- Property has 3 Levels
- Traditional Floor Plan
- Paneling
- 1 Fireplace
- Bay Window
- French Doors
- Family Room Off Kitchen
- Dining Area
- Wood Flooring
- Basement
- Crawl Space
- Storm Doors
Kitchen
- Eat-In Kitchen
- Gas Oven or Range
- Ice Maker
- Dishwasher
- Disposal
Bedrooms and Bathrooms
- 4 Bedrooms
- En-Suite Bathroom
Outdoor Features
- Enclosed Patio or Porch
Utilities
- Forced Air Heating and Cooling System
- Vented Exhaust Fan
- Underground Utilities
- Natural Gas Water Heater
Community Details
- No Home Owners Association
- Built by CARL FREEMAN
- Inverness Forest Subdivision, Birch Floorplan
Listing and Financial Details
- Tax Lot 16
- Assessor Parcel Number 161000903047
Ownership History
Purchase Details
Home Financials for this Owner
Home Financials are based on the most recent Mortgage that was taken out on this home.Purchase Details
Home Financials for this Owner
Home Financials are based on the most recent Mortgage that was taken out on this home.Similar Homes in the area
Home Values in the Area
Average Home Value in this Area
Purchase History
| Date | Type | Sale Price | Title Company |
|---|---|---|---|
| Deed | $1,100,000 | Fidelity National Title | |
| Deed | $646,500 | Title One & Escrow Inc |
Mortgage History
| Date | Status | Loan Amount | Loan Type |
|---|---|---|---|
| Open | $647,300 | New Conventional | |
| Previous Owner | $200,000 | Credit Line Revolving | |
| Previous Owner | $517,200 | Stand Alone Second |
Property History
| Date | Event | Price | Change | Sq Ft Price |
|---|---|---|---|---|
| 03/04/2022 03/04/22 | Sold | $1,100,000 | +14.7% | $401 / Sq Ft |
| 02/11/2022 02/11/22 | For Sale | $959,000 | +48.3% | $350 / Sq Ft |
| 12/03/2012 12/03/12 | Sold | $646,500 | +3.4% | $300 / Sq Ft |
| 10/31/2012 10/31/12 | Pending | -- | -- | -- |
| 10/27/2012 10/27/12 | For Sale | $625,000 | -- | $290 / Sq Ft |
Tax History Compared to Growth
Tax History
| Year | Tax Paid | Tax Assessment Tax Assessment Total Assessment is a certain percentage of the fair market value that is determined by local assessors to be the total taxable value of land and additions on the property. | Land | Improvement |
|---|---|---|---|---|
| 2025 | $10,995 | $1,024,100 | $421,600 | $602,500 |
| 2024 | $10,995 | $916,200 | $0 | $0 |
| 2023 | $8,604 | $808,300 | $0 | $0 |
| 2022 | $7,445 | $700,400 | $421,600 | $278,800 |
| 2021 | $7,243 | $687,200 | $0 | $0 |
| 2020 | $7,074 | $674,000 | $0 | $0 |
| 2019 | $6,912 | $660,800 | $421,600 | $239,200 |
| 2018 | $6,846 | $654,333 | $0 | $0 |
| 2017 | $6,986 | $647,867 | $0 | $0 |
| 2016 | -- | $641,400 | $0 | $0 |
| 2015 | $6,540 | $641,400 | $0 | $0 |
| 2014 | $6,540 | $641,400 | $0 | $0 |
Agents Affiliated with this Home
-
Lixin Yin

Seller's Agent in 2022
Lixin Yin
Libra Realty, LLC
(240) 678-2048
4 in this area
67 Total Sales
-
Tammy Gruner Durbin

Buyer's Agent in 2022
Tammy Gruner Durbin
Compass
(301) 996-8334
1 in this area
56 Total Sales
-
Ana Barbosa

Seller's Agent in 2012
Ana Barbosa
Weichert Corporate
(301) 980-6884
2 in this area
18 Total Sales
Map
Source: Bright MLS
MLS Number: MDMC2036674
APN: 10-00903047
- 8108 Paisley Place
- 11107 Potomac Crest Dr
- 10914 Larkmeade Ln
- 10857 Deborah Dr
- 11220 Angus Place
- 7822 Oracle Place
- 12 Redbud Ct
- 7938 Inverness Ridge Rd
- 10707 Muirfield Dr
- 8328 Tuckerman Ln
- 10704 Muirfield Dr
- 8510 Bells Ridge Terrace
- 11336 Emerald Park Rd
- 10612 Democracy Ln
- 7514 Heatherton Ln
- 10627 Muirfield Dr
- 11124 Hunt Club Dr
- 128 Bytham Ridge Ln
- 131 Bytham Ridge Ln
- 7614 Coddle Harbor Ln
