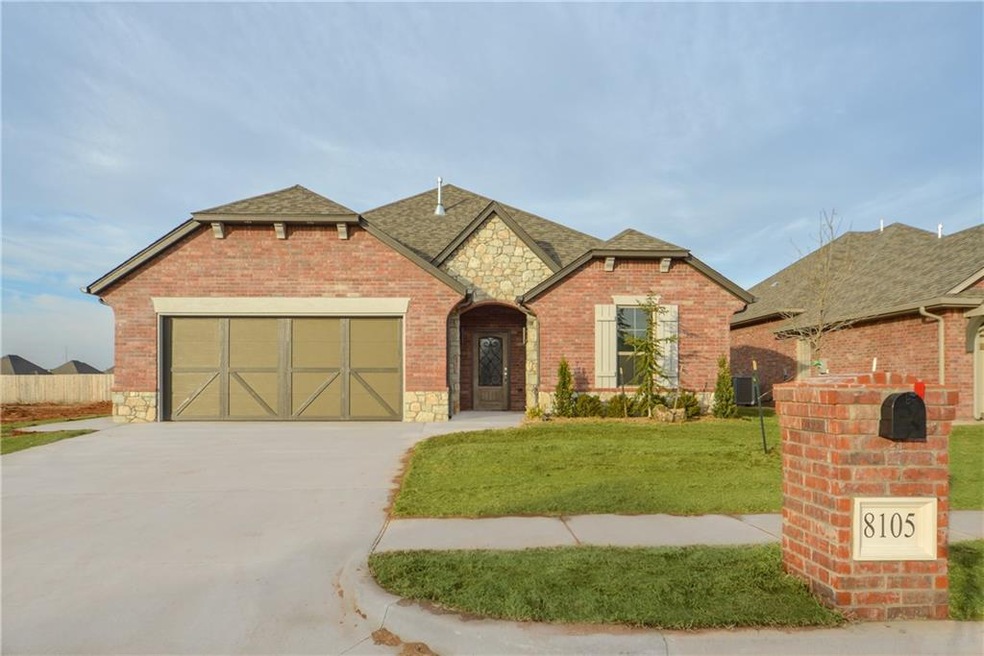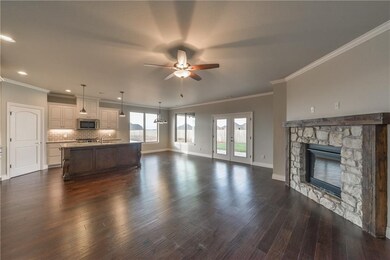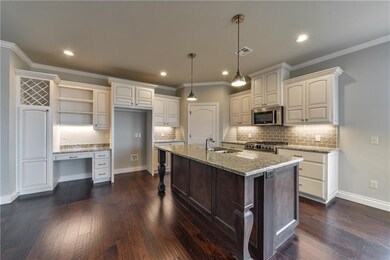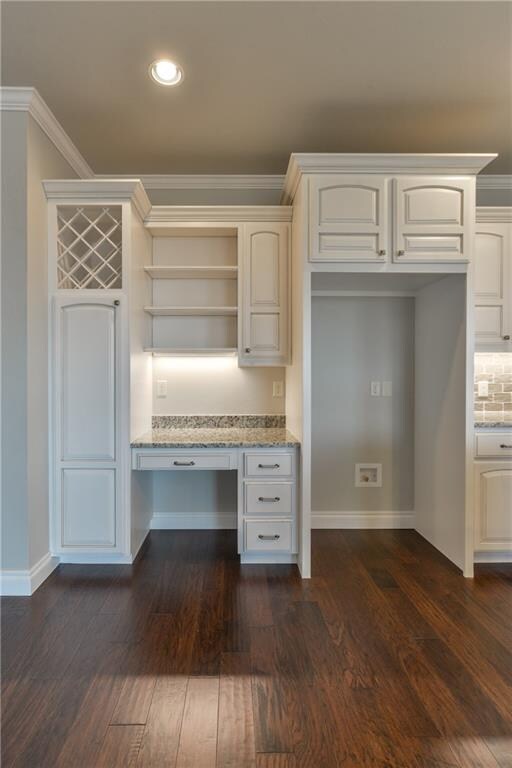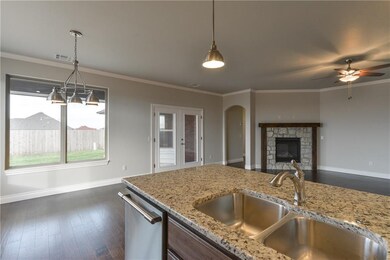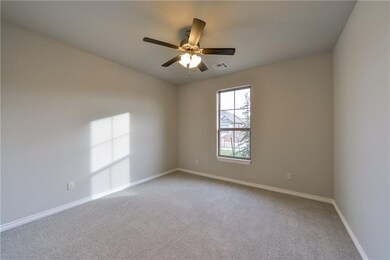
8105 Lillas Way Yukon, OK 73099
Harvest Hills West NeighborhoodHighlights
- Traditional Architecture
- 2 Car Attached Garage
- Woodwork
- Yukon Ms Rated A-
- Interior Lot
- Laundry Room
About This Home
As of April 2025Ready for less stress? Welcome to The Villas at Crestone Ridge, the newest low maintenance Patio Home Style community. This home comes with lawn care, pool and clubhouse access and a gated entry. Enjoy a stunning custom-built home with excellent detail, phenomenal style and timeless features. Configured on a single level, this gorgeous home boasts an open floor plan with custom built cabinetry, hardwood floors, Frigidaire Professional Series appliances, wide door frames, large pantry and all of the beautiful built ins. This home is as gorgeous as it is functional. The free-standing tub, designer tile, rain shower head, roll in shower and the large master closet are all sure to amaze and please your every desire. Don't hesitate on this amazing opportunity. Stop in today to see your new home!
Home Details
Home Type
- Single Family
Est. Annual Taxes
- $3,497
Year Built
- Built in 2017 | Under Construction
Lot Details
- 6,050 Sq Ft Lot
- Lot Dimensions are 55x110
- East Facing Home
- Interior Lot
HOA Fees
- $142 Monthly HOA Fees
Parking
- 2 Car Attached Garage
- Driveway
Home Design
- Traditional Architecture
- Pillar, Post or Pier Foundation
- Brick Frame
- Composition Roof
Interior Spaces
- 1,999 Sq Ft Home
- 1-Story Property
- Woodwork
- Metal Fireplace
- Laundry Room
Kitchen
- Gas Oven
- Gas Range
- Free-Standing Range
- Dishwasher
Bedrooms and Bathrooms
- 3 Bedrooms
- 2 Full Bathrooms
Schools
- Central Elementary School
- Yukon Middle School
- Yukon High School
Utilities
- Central Heating and Cooling System
- Cable TV Available
Community Details
- Association fees include gated entry, greenbelt, pool
- Mandatory home owners association
Listing and Financial Details
- Legal Lot and Block 12 / 1
Ownership History
Purchase Details
Home Financials for this Owner
Home Financials are based on the most recent Mortgage that was taken out on this home.Purchase Details
Home Financials for this Owner
Home Financials are based on the most recent Mortgage that was taken out on this home.Purchase Details
Home Financials for this Owner
Home Financials are based on the most recent Mortgage that was taken out on this home.Purchase Details
Similar Homes in Yukon, OK
Home Values in the Area
Average Home Value in this Area
Purchase History
| Date | Type | Sale Price | Title Company |
|---|---|---|---|
| Warranty Deed | $335,000 | Chicago Title | |
| Warranty Deed | $335,000 | Chicago Title | |
| Warranty Deed | $270,000 | Chicago Title Oklahoma Co | |
| Warranty Deed | $262,000 | Chicago Title Oklahoma Co | |
| Warranty Deed | $40,000 | None Available |
Mortgage History
| Date | Status | Loan Amount | Loan Type |
|---|---|---|---|
| Open | $318,250 | New Conventional | |
| Closed | $318,250 | New Conventional | |
| Previous Owner | $216,000 | New Conventional | |
| Previous Owner | $257,254 | FHA |
Property History
| Date | Event | Price | Change | Sq Ft Price |
|---|---|---|---|---|
| 04/18/2025 04/18/25 | Sold | $335,000 | 0.0% | $163 / Sq Ft |
| 03/05/2025 03/05/25 | Pending | -- | -- | -- |
| 02/18/2025 02/18/25 | For Sale | $335,000 | +24.1% | $163 / Sq Ft |
| 10/13/2020 10/13/20 | Sold | $270,000 | -1.8% | $132 / Sq Ft |
| 08/10/2020 08/10/20 | Pending | -- | -- | -- |
| 08/06/2020 08/06/20 | For Sale | $275,000 | +5.0% | $134 / Sq Ft |
| 04/03/2019 04/03/19 | Sold | $262,000 | -0.2% | $131 / Sq Ft |
| 02/20/2019 02/20/19 | Pending | -- | -- | -- |
| 01/30/2019 01/30/19 | Price Changed | $262,500 | -0.2% | $131 / Sq Ft |
| 01/11/2019 01/11/19 | Price Changed | $263,000 | -3.7% | $132 / Sq Ft |
| 12/14/2018 12/14/18 | For Sale | $273,000 | -- | $137 / Sq Ft |
Tax History Compared to Growth
Tax History
| Year | Tax Paid | Tax Assessment Tax Assessment Total Assessment is a certain percentage of the fair market value that is determined by local assessors to be the total taxable value of land and additions on the property. | Land | Improvement |
|---|---|---|---|---|
| 2024 | $3,497 | $30,046 | $3,712 | $26,334 |
| 2023 | $3,497 | $30,046 | $4,800 | $25,246 |
| 2022 | $3,413 | $29,171 | $4,800 | $24,371 |
| 2021 | $3,292 | $28,322 | $4,800 | $23,522 |
| 2020 | $3,266 | $28,322 | $4,800 | $23,522 |
| 2019 | $29 | $244 | $244 | $0 |
| 2018 | $29 | $244 | $244 | $0 |
| 2017 | $29 | $244 | $244 | $0 |
| 2016 | -- | $244 | $244 | $0 |
Agents Affiliated with this Home
-
Anthony Lee

Seller's Agent in 2025
Anthony Lee
Real Broker LLC
(405) 406-5433
7 in this area
148 Total Sales
-
Conner Seely
C
Buyer's Agent in 2025
Conner Seely
Bailee & Co. Real Estate
(405) 650-6878
1 in this area
11 Total Sales
-
Bailee Edwards

Buyer Co-Listing Agent in 2025
Bailee Edwards
Bailee & Co. Real Estate
(405) 650-1450
6 in this area
1,031 Total Sales
-
Terry Courtney

Seller's Agent in 2020
Terry Courtney
Flotilla
(405) 696-3272
3 in this area
170 Total Sales
-
Julie Snowder

Buyer's Agent in 2020
Julie Snowder
Sage Sotheby's Realty
(405) 641-6451
1 in this area
59 Total Sales
-
Chad Mckamie

Seller's Agent in 2019
Chad Mckamie
Keller Williams Realty Elite
(405) 306-8998
25 in this area
93 Total Sales
Map
Source: MLSOK
MLS Number: 846025
APN: 090132604
- 7920 Lillas Way
- 9224 NW 83rd St
- 9304 NW 79th Terrace
- 9028 NW 84th Terrace
- 7717 Three Woods Ln
- 7700 Three Woods Ln
- 7712 Three Woods Ln
- 9213 NW 84th St
- 8016 Heather Glen Dr
- 7713 Wilshire Woods Dr
- 7712 Woods Edge Way
- 7712 Wilshire Woods Dr
- 7705 Woods Edge Way
- 9316 NW 84th St
- 7624 Three Woods Ln
- 9320 NW 84th St
- 8409 Heather Glen Dr
- 9324 NW 84th St
- 7704 Wilshire Woods Dr
- 9317 NW 84th St
