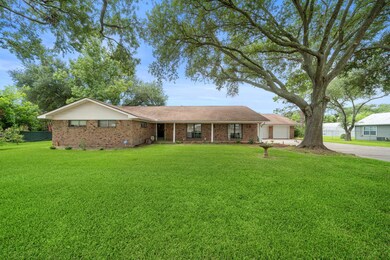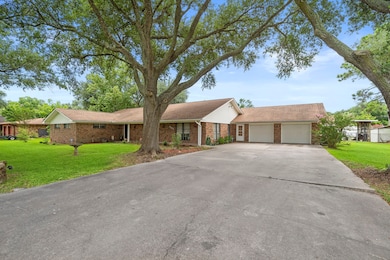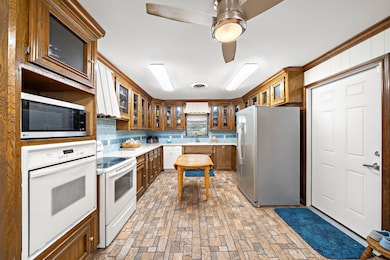
8105 Miller Dr Hitchcock, TX 77563
Estimated payment $3,263/month
Highlights
- Parking available for a boat
- Garage Apartment
- Deck
- In Ground Pool
- 0.52 Acre Lot
- Traditional Architecture
About This Home
Welcome to your perfect retreat! This beautifully maintained 4-bedroom, 3-bathroom home offers the ideal blend of comfort, functionality, and outdoor luxury. Nestled in a quiet neighborhood, this spacious residence is designed for both relaxing and entertaining. Step inside to find an open and inviting floor plan filled with natural light. The large kitchen features sleek countertops, stainless steel appliances, and ample storage—perfect for the home chef. The primary suite includes a private ensuite bath and generous walk-in closet, while the additional bedrooms offer flexibility for family, guests, or a home office. Outside, your personal paradise awaits. Take a dip in the sparkling pool, host unforgettable gatherings on the covered patio, or unwind under the stars. A standout feature of this property is the fully equipped outdoor workshop ideal for hobbyists, DIYers, or anyone in need of extra space. Don't miss out! Whole house (Generac) will power entire house and pool!
Listing Agent
NetWorth Realty of Houston, LLC License #0713035 Listed on: 07/10/2025
Home Details
Home Type
- Single Family
Est. Annual Taxes
- $10,036
Year Built
- Built in 1971
Lot Details
- 0.52 Acre Lot
- Back Yard Fenced and Side Yard
Parking
- 4 Car Garage
- Garage Apartment
- Workshop in Garage
- Garage Door Opener
- Driveway
- Additional Parking
- Parking available for a boat
- RV Access or Parking
Home Design
- Traditional Architecture
- Brick Exterior Construction
- Slab Foundation
- Composition Roof
Interior Spaces
- 3,484 Sq Ft Home
- 1-Story Property
- Wet Bar
- Ceiling Fan
- Gas Fireplace
- Window Treatments
- Family Room
- Living Room
- Combination Kitchen and Dining Room
- Utility Room
- Washer and Electric Dryer Hookup
Kitchen
- Double Oven
- Electric Range
- Microwave
- Dishwasher
- Disposal
Flooring
- Carpet
- Laminate
- Tile
- Travertine
Bedrooms and Bathrooms
- 4 Bedrooms
- 3 Full Bathrooms
- Separate Shower
Outdoor Features
- In Ground Pool
- Deck
- Covered Patio or Porch
- Separate Outdoor Workshop
Schools
- Hitchcock Primary/Stewart Elementary School
- Crosby Middle School
- Hitchcock High School
Utilities
- Central Heating and Cooling System
- Heating System Uses Gas
Community Details
- Medlock Subdivision
Map
Home Values in the Area
Average Home Value in this Area
Tax History
| Year | Tax Paid | Tax Assessment Tax Assessment Total Assessment is a certain percentage of the fair market value that is determined by local assessors to be the total taxable value of land and additions on the property. | Land | Improvement |
|---|---|---|---|---|
| 2025 | $8,423 | $468,260 | $10,560 | $457,700 |
| 2024 | $8,423 | $454,640 | $10,560 | $444,080 |
| 2023 | $8,423 | $429,730 | $10,560 | $419,170 |
| 2022 | $8,738 | $372,123 | $0 | $0 |
| 2021 | $8,134 | $378,920 | $10,560 | $368,360 |
| 2020 | $8,259 | $307,540 | $10,560 | $296,980 |
| 2019 | $8,077 | $292,170 | $10,560 | $281,610 |
| 2018 | $8,008 | $287,170 | $10,560 | $276,610 |
| 2017 | $7,110 | $290,710 | $10,560 | $280,150 |
| 2016 | $6,463 | $290,660 | $10,560 | $280,100 |
| 2015 | $5,177 | $216,530 | $10,560 | $205,970 |
| 2014 | $5,366 | $216,530 | $10,560 | $205,970 |
Property History
| Date | Event | Price | Change | Sq Ft Price |
|---|---|---|---|---|
| 08/18/2025 08/18/25 | Price Changed | $449,000 | -9.8% | $129 / Sq Ft |
| 07/22/2025 07/22/25 | Price Changed | $497,900 | -5.7% | $143 / Sq Ft |
| 07/10/2025 07/10/25 | For Sale | $527,800 | +57.6% | $151 / Sq Ft |
| 02/11/2022 02/11/22 | Sold | -- | -- | -- |
| 01/12/2022 01/12/22 | Pending | -- | -- | -- |
| 11/22/2021 11/22/21 | For Sale | $335,000 | -- | $96 / Sq Ft |
Purchase History
| Date | Type | Sale Price | Title Company |
|---|---|---|---|
| Warranty Deed | -- | First American Title | |
| Vendors Lien | -- | -- |
Mortgage History
| Date | Status | Loan Amount | Loan Type |
|---|---|---|---|
| Open | $81,928 | Credit Line Revolving | |
| Closed | $90,000 | Credit Line Revolving | |
| Closed | $180,500 | Purchase Money Mortgage | |
| Previous Owner | $168,000 | Credit Line Revolving | |
| Previous Owner | $110,000 | Seller Take Back |
Similar Homes in Hitchcock, TX
Source: Houston Association of REALTORS®
MLS Number: 37037649
APN: 5105-0000-0004-000
- Lot 28 Smith Dr
- 8026 Leigh Rd
- 7110 Stewart St
- 7006 Stewart St
- 8111 Dellanera Dr
- 7315 Parkview Dr
- 7306 Parkview Dr
- 8009 Dellanera Dr
- 7327 Parkview Dr
- 7318 Parkview Dr
- 7331 Parkview Dr
- 7021 Oleander Ln
- 8304 Neville Ave
- 8312 Neville Ave
- 7015 Church Ln
- LOT 9 Shannon St
- 7917 N Martin Luther King Ave
- 6803 6th St
- 6713 Lawrence St
- 35,36,37&38 Highway 6
- 6803 6th St
- 7440 Highway 6
- 7316 Overton St Unit B
- 7316 Overton St Unit A
- 7324 N Martin Luther King Ave
- 6205 Jackson Rd Unit B2
- 9009 Lazy Ln
- 6602 Prino Rd
- 807 Temple Dr
- 5809 Delany Rd
- 941 Fletcher Hills Ct
- 913 Ember Wood Ct
- 820 Canton Grass Ln
- 836 Canton Grass Ln
- 883 Indigo Springs Ln
- 9006 Elm St
- 55 Middle Borondo
- 749 Grassy Knoll Ln
- 702 Silver Reef Ln
- 617 Laurelmist Ln






