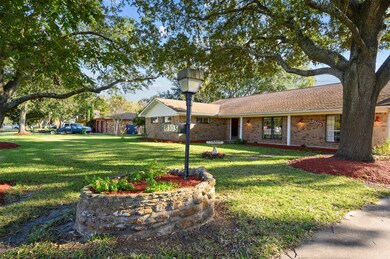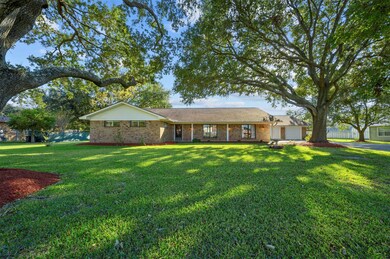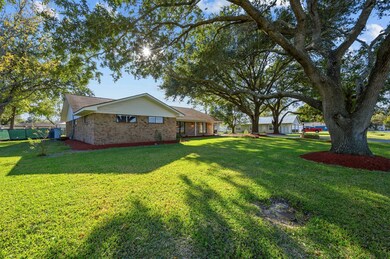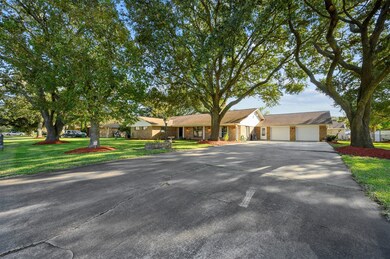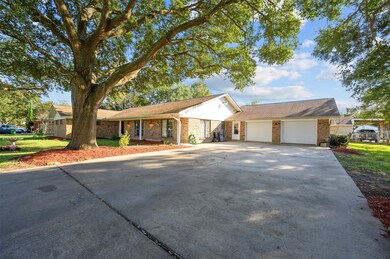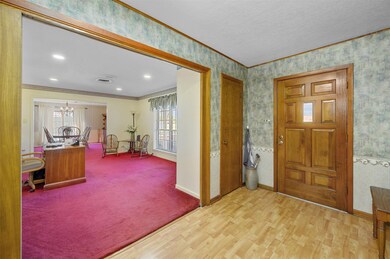
8105 Miller Dr Hitchcock, TX 77563
Highlights
- Parking available for a boat
- Garage Apartment
- Deck
- In Ground Pool
- 0.52 Acre Lot
- Traditional Architecture
About This Home
As of February 2022Spectacularly spacious home in established neighborhood with beautiful mature trees. Almost 3,500 square feet of possibilities! Oversized rooms throughout with walk-in closets in bedrooms. Cozy den with brick fireplace, built-in bookcases and large wet bar. 2 car attached garage plus 2 car detached 20'x30' garage/workshop with RV/boat carport storage 30'x10' and guest quarters with full bath. Fully fenced backyard with plentiful covered patio space, green space, plus sparkling pool - a great getaway for relaxing or entertaining!
Home Details
Home Type
- Single Family
Est. Annual Taxes
- $8,134
Year Built
- Built in 1971
Lot Details
- 0.52 Acre Lot
- North Facing Home
- Property is Fully Fenced
- Private Yard
Parking
- 4 Car Garage
- 1 Attached Carport Space
- Garage Apartment
- Workshop in Garage
- Additional Parking
- Parking available for a boat
- RV Access or Parking
Home Design
- Traditional Architecture
- Brick Exterior Construction
- Slab Foundation
- Composition Roof
Interior Spaces
- 3,484 Sq Ft Home
- 1-Story Property
- Wet Bar
- Gas Fireplace
- Window Treatments
- Living Room
- Combination Kitchen and Dining Room
- Home Office
- Utility Room
Kitchen
- <<doubleOvenToken>>
- Electric Range
- <<microwave>>
- Dishwasher
- Quartz Countertops
- Disposal
Flooring
- Carpet
- Laminate
- Tile
Bedrooms and Bathrooms
- 4 Bedrooms
- 3 Full Bathrooms
- Soaking Tub
- <<tubWithShowerToken>>
Outdoor Features
- In Ground Pool
- Deck
- Covered patio or porch
- Separate Outdoor Workshop
Schools
- Hitchcock Primary/Stewart Elementary School
- Crosby Middle School
- Hitchcock High School
Utilities
- Cooling System Powered By Gas
- Central Heating and Cooling System
- Heating System Uses Gas
Community Details
- Medlock Subdivision
Ownership History
Purchase Details
Home Financials for this Owner
Home Financials are based on the most recent Mortgage that was taken out on this home.Purchase Details
Home Financials for this Owner
Home Financials are based on the most recent Mortgage that was taken out on this home.Similar Homes in Hitchcock, TX
Home Values in the Area
Average Home Value in this Area
Purchase History
| Date | Type | Sale Price | Title Company |
|---|---|---|---|
| Warranty Deed | -- | First American Title | |
| Vendors Lien | -- | -- |
Mortgage History
| Date | Status | Loan Amount | Loan Type |
|---|---|---|---|
| Open | $81,928 | Credit Line Revolving | |
| Closed | $90,000 | Credit Line Revolving | |
| Closed | $180,500 | Purchase Money Mortgage | |
| Previous Owner | $168,000 | Credit Line Revolving | |
| Previous Owner | $110,000 | Seller Take Back |
Property History
| Date | Event | Price | Change | Sq Ft Price |
|---|---|---|---|---|
| 07/10/2025 07/10/25 | For Sale | $527,800 | +57.6% | $151 / Sq Ft |
| 02/11/2022 02/11/22 | Sold | -- | -- | -- |
| 01/12/2022 01/12/22 | Pending | -- | -- | -- |
| 11/22/2021 11/22/21 | For Sale | $335,000 | -- | $96 / Sq Ft |
Tax History Compared to Growth
Tax History
| Year | Tax Paid | Tax Assessment Tax Assessment Total Assessment is a certain percentage of the fair market value that is determined by local assessors to be the total taxable value of land and additions on the property. | Land | Improvement |
|---|---|---|---|---|
| 2024 | $8,423 | $454,640 | $10,560 | $444,080 |
| 2023 | $8,423 | $429,730 | $10,560 | $419,170 |
| 2022 | $8,738 | $372,123 | $0 | $0 |
| 2021 | $8,134 | $378,920 | $10,560 | $368,360 |
| 2020 | $8,259 | $307,540 | $10,560 | $296,980 |
| 2019 | $8,077 | $292,170 | $10,560 | $281,610 |
| 2018 | $8,008 | $287,170 | $10,560 | $276,610 |
| 2017 | $7,110 | $290,710 | $10,560 | $280,150 |
| 2016 | $6,463 | $290,660 | $10,560 | $280,100 |
| 2015 | $5,177 | $216,530 | $10,560 | $205,970 |
| 2014 | $5,366 | $216,530 | $10,560 | $205,970 |
Agents Affiliated with this Home
-
Adrianna Trevino

Seller's Agent in 2025
Adrianna Trevino
NetWorth Realty of Houston, LLC
(956) 740-1399
88 Total Sales
-
Greg Young
G
Seller's Agent in 2022
Greg Young
ERA Experts
(713) 347-1377
1 in this area
30 Total Sales
-
Bianca Rojas
B
Buyer's Agent in 2022
Bianca Rojas
JLA Realty
(832) 221-6700
5 in this area
11 Total Sales
Map
Source: Houston Association of REALTORS®
MLS Number: 62569310
APN: 5105-0000-0004-000
- Lot 28 Smith Dr
- 8026 Leigh Rd
- 7110 Stewart St
- 7006 Stewart St
- 8111 Dellanera Dr
- 7315 Parkview Dr
- 7306 Parkview Dr
- 8009 Dellanera Dr
- 7331 Parkview Dr
- 8304 Neville Ave
- 8312 Neville Ave
- LOT 9 Shannon St
- 7025 Shannon St
- 6803 6th St
- 8002 Highway 6
- 35,36,37&38 Highway 6
- 000 Highway 6
- 00 Highway 6
- Tr 57 Highway 6
- 8107 Highway 6

