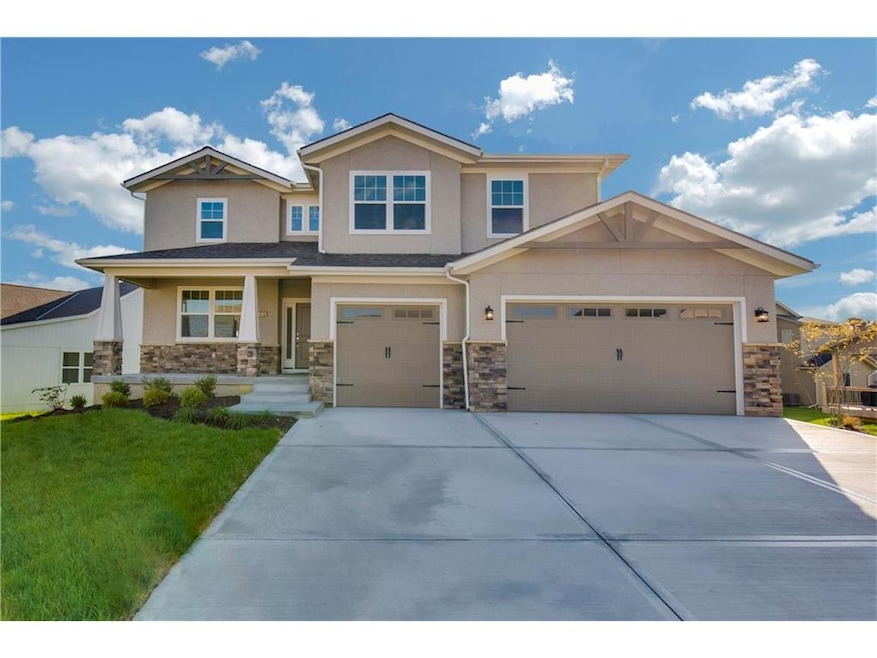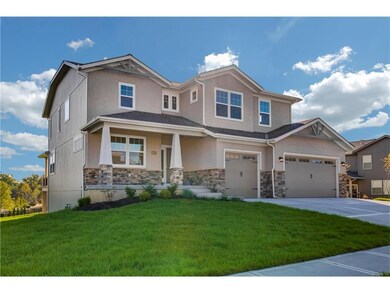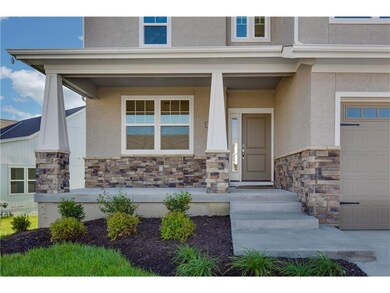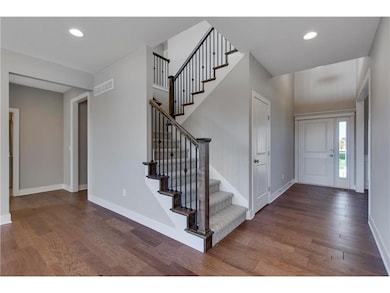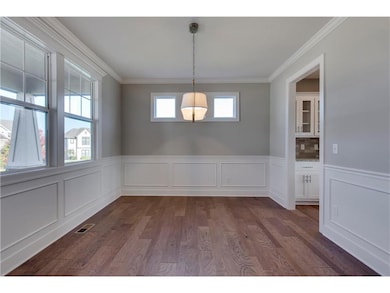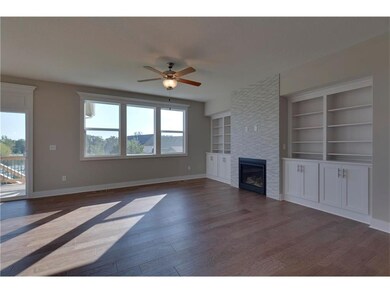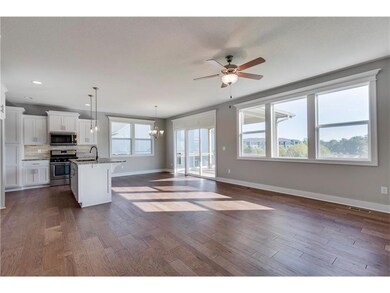
8105 N Tullis Ave Kansas City, MO 64158
Highlights
- Custom Closet System
- Clubhouse
- Vaulted Ceiling
- Discovery Middle School Rated A-
- Deck
- Loft
About This Home
As of November 2022MOVE IN READY - 2-story by Brookfield Residential has 5 bedrooms, 3 bathrooms, 2nd floor laundry with loft! Grand entry enters into open plan with hardwood throughout, granite kitchen island and Miller's Custom cabinets perfect for entertaining. RESNET Energy Smart Builder. Resort amenities, easy highway access, Kansas City address in the Liberty Public School District.
Last Agent to Sell the Property
Scott Davis
Prime Development Land Co LLC License #SP00231045 Listed on: 06/30/2017
Home Details
Home Type
- Single Family
Est. Annual Taxes
- $5,500
Year Built
- Built in 2017
HOA Fees
- $113 Monthly HOA Fees
Parking
- 3 Car Attached Garage
- Front Facing Garage
- Garage Door Opener
Home Design
- Stone Frame
- Composition Roof
Interior Spaces
- 3,003 Sq Ft Home
- Wet Bar: Ceramic Tiles, Shower Over Tub, Double Vanity, Carpet, Separate Shower And Tub, Walk-In Closet(s), Ceiling Fan(s), Hardwood, Granite Counters, Kitchen Island, Fireplace
- Built-In Features: Ceramic Tiles, Shower Over Tub, Double Vanity, Carpet, Separate Shower And Tub, Walk-In Closet(s), Ceiling Fan(s), Hardwood, Granite Counters, Kitchen Island, Fireplace
- Vaulted Ceiling
- Ceiling Fan: Ceramic Tiles, Shower Over Tub, Double Vanity, Carpet, Separate Shower And Tub, Walk-In Closet(s), Ceiling Fan(s), Hardwood, Granite Counters, Kitchen Island, Fireplace
- Skylights
- Shades
- Plantation Shutters
- Drapes & Rods
- Mud Room
- Entryway
- Great Room with Fireplace
- Formal Dining Room
- Loft
Kitchen
- Breakfast Area or Nook
- Eat-In Kitchen
- Free-Standing Range
- Dishwasher
- Stainless Steel Appliances
- Kitchen Island
- Granite Countertops
- Laminate Countertops
- Wood Stained Kitchen Cabinets
- Disposal
Flooring
- Wall to Wall Carpet
- Linoleum
- Laminate
- Stone
- Ceramic Tile
- Luxury Vinyl Plank Tile
- Luxury Vinyl Tile
Bedrooms and Bathrooms
- 5 Bedrooms
- Custom Closet System
- Cedar Closet: Ceramic Tiles, Shower Over Tub, Double Vanity, Carpet, Separate Shower And Tub, Walk-In Closet(s), Ceiling Fan(s), Hardwood, Granite Counters, Kitchen Island, Fireplace
- Walk-In Closet: Ceramic Tiles, Shower Over Tub, Double Vanity, Carpet, Separate Shower And Tub, Walk-In Closet(s), Ceiling Fan(s), Hardwood, Granite Counters, Kitchen Island, Fireplace
- 3 Full Bathrooms
- Double Vanity
- Ceramic Tiles
Laundry
- Laundry Room
- Laundry on upper level
Unfinished Basement
- Walk-Out Basement
- Sump Pump
- Sub-Basement: Loft
Home Security
- Smart Thermostat
- Fire and Smoke Detector
Outdoor Features
- Deck
- Enclosed Patio or Porch
- Playground
Schools
- Liberty Oaks Elementary School
- Liberty High School
Additional Features
- Sprinkler System
- Forced Air Heating and Cooling System
Listing and Financial Details
- Assessor Parcel Number 14-219-00-01-007.00
Community Details
Overview
- Shoal Creek Valley The Enclave Subdivision
Amenities
- Clubhouse
- Party Room
Recreation
- Community Pool
- Trails
Ownership History
Purchase Details
Home Financials for this Owner
Home Financials are based on the most recent Mortgage that was taken out on this home.Purchase Details
Home Financials for this Owner
Home Financials are based on the most recent Mortgage that was taken out on this home.Similar Homes in Kansas City, MO
Home Values in the Area
Average Home Value in this Area
Purchase History
| Date | Type | Sale Price | Title Company |
|---|---|---|---|
| Warranty Deed | -- | Coffelt Land Title | |
| Special Warranty Deed | -- | Secured Title Of Kansas City | |
| Special Warranty Deed | -- | Secured Title Of Kansas City | |
| Special Warranty Deed | -- | Secured Title Of Kansas City |
Mortgage History
| Date | Status | Loan Amount | Loan Type |
|---|---|---|---|
| Open | $565,840 | New Conventional | |
| Previous Owner | $369,570 | New Conventional |
Property History
| Date | Event | Price | Change | Sq Ft Price |
|---|---|---|---|---|
| 11/10/2022 11/10/22 | Sold | -- | -- | -- |
| 09/15/2022 09/15/22 | Pending | -- | -- | -- |
| 09/09/2022 09/09/22 | For Sale | $500,000 | 0.0% | $167 / Sq Ft |
| 09/01/2022 09/01/22 | Off Market | -- | -- | -- |
| 08/10/2022 08/10/22 | For Sale | $500,000 | +31.9% | $167 / Sq Ft |
| 05/24/2018 05/24/18 | Sold | -- | -- | -- |
| 03/18/2018 03/18/18 | Pending | -- | -- | -- |
| 02/02/2018 02/02/18 | Price Changed | $379,000 | -1.3% | $126 / Sq Ft |
| 11/15/2017 11/15/17 | Price Changed | $384,000 | -1.3% | $128 / Sq Ft |
| 10/13/2017 10/13/17 | Price Changed | $389,000 | +0.2% | $130 / Sq Ft |
| 06/30/2017 06/30/17 | For Sale | $388,300 | -- | $129 / Sq Ft |
Tax History Compared to Growth
Tax History
| Year | Tax Paid | Tax Assessment Tax Assessment Total Assessment is a certain percentage of the fair market value that is determined by local assessors to be the total taxable value of land and additions on the property. | Land | Improvement |
|---|---|---|---|---|
| 2024 | $6,813 | $81,420 | -- | -- |
| 2023 | $6,873 | $81,420 | $0 | $0 |
| 2022 | $6,296 | $72,180 | $0 | $0 |
| 2021 | $6,324 | $72,181 | $8,550 | $63,631 |
| 2020 | $7,282 | $78,870 | $0 | $0 |
| 2019 | $7,155 | $78,869 | $8,550 | $70,319 |
| 2018 | $790 | $8,550 | $0 | $0 |
| 2017 | $543 | $8,550 | $8,550 | $0 |
| 2016 | $543 | $5,980 | $5,980 | $0 |
| 2015 | $542 | $5,980 | $5,980 | $0 |
| 2014 | $545 | $5,980 | $5,980 | $0 |
Agents Affiliated with this Home
-
Cheryl Bowman

Seller's Agent in 2022
Cheryl Bowman
ReeceNichols - Parkville
(816) 878-3607
2 in this area
27 Total Sales
-
Ernesto Tinoco

Buyer's Agent in 2022
Ernesto Tinoco
United Real Estate Kansas City
(816) 616-3072
1 in this area
83 Total Sales
-
S
Seller's Agent in 2018
Scott Davis
Prime Development Land Co LLC
-
Leslie Hogan

Buyer's Agent in 2018
Leslie Hogan
BHG Kansas City Homes
(855) 414-1871
1 in this area
37 Total Sales
Map
Source: Heartland MLS
MLS Number: 2054630
APN: 14-219-00-01-007.00
- 8019 N Sycamore Ave
- 7936 NE 80th Terrace
- Allen Plan at Shoal Creek
- Thomas Plan at Shoal Creek
- Gonzalez Plan at Shoal Creek
- Hunt Plan at Shoal Creek
- 8135 NE 80th Terrace
- 8111 N Sycamore Ave
- 7651 N Sycamore Ave
- 7736 N Donnelly Ave
- 8377 NE 77th St
- 7549 N Tullis Ave
- The McKinley Plan at Davidson Farms At Shoal Creek - Davidson Farms at Shoal Creek
- The Ashton Plan at Davidson Farms At Shoal Creek - Davidson Farms at Shoal Creek
- The Hillsdale Plan at Davidson Farms At Shoal Creek - Davidson Farms at Shoal Creek
- The Hawthore II Plan at Davidson Farms At Shoal Creek - Davidson Farms at Shoal Creek
- The Sycamore Plan at Davidson Farms At Shoal Creek - Davidson Farms at Shoal Creek
- The Linden Plan at Davidson Farms At Shoal Creek - Davidson Farms at Shoal Creek
- 8308 NE 76th Terrace
- 8337 NE 76th Terrace
