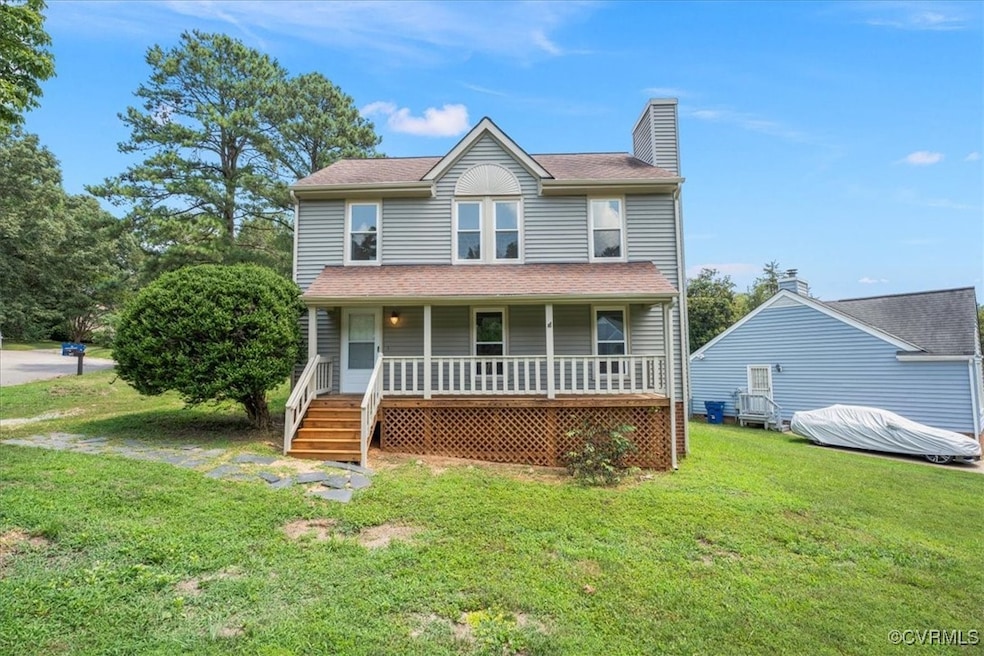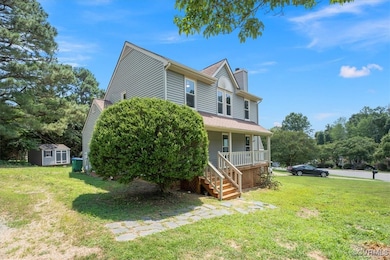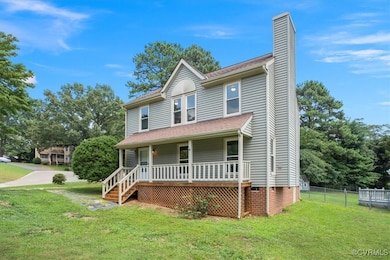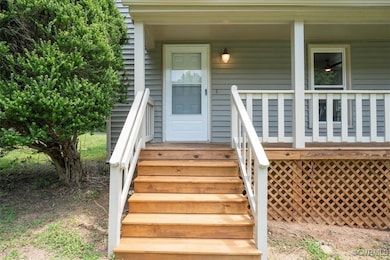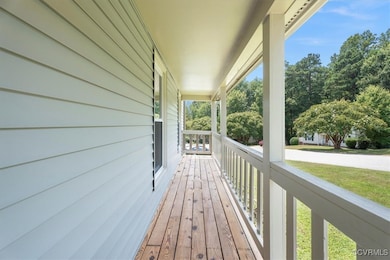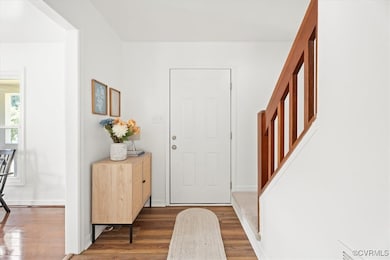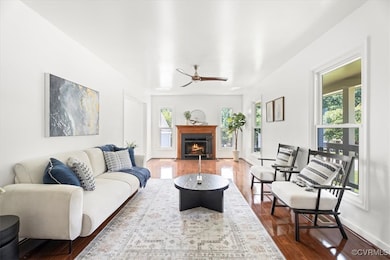
8105 Tillers Ridge Ct North Chesterfield, VA 23235
South Richmond NeighborhoodEstimated payment $2,134/month
Highlights
- Very Popular Property
- Deck
- Separate Formal Living Room
- James River High School Rated A-
- Wood Flooring
- Breakfast Area or Nook
About This Home
Welcome to this beautifully updated home located in the quiet subdivision of Tillers Ridge! Situated on a spacious lot with a large front yard and charming front porch, this property offers both curb appeal and modern upgrades throughout. Step inside to a welcoming foyer that leads into a bright living room featuring wood floors, a cozy fireplace, and abundant natural light from the new windows. The formal dining room also showcases elegant wood flooring and a light-filled atmosphere—perfect for hosting gatherings or enjoying everyday meals. The kitchen has been refreshed with laminate flooring, stainless steel appliances, and a generous breakfast nook with a large sliding door that opens to the upgraded back deck and expansive backyard—ideal for outdoor entertaining or quiet relaxation. Upstairs, you'll find brand new carpet throughout the hallway and three bedrooms. The spacious primary suite includes a fully updated bathroom with a sleek stand-up shower. An additional full bath serves the remaining bedrooms, providing comfort and convenience for all. Additional upgrades include: fresh paint throughout the entire home, new toilets and vanities, updated light fixtures, and new windows. With its thoughtful updates, spacious layout, and inviting outdoor spaces, this home is move-in ready and won't last long. Don’t miss your chance to make it yours—schedule your private showing today!
Home Details
Home Type
- Single Family
Est. Annual Taxes
- $2,355
Year Built
- Built in 1990
Lot Details
- 0.3 Acre Lot
- Zoning described as R12
Home Design
- Brick Exterior Construction
- Frame Construction
- Composition Roof
- Vinyl Siding
Interior Spaces
- 1,572 Sq Ft Home
- 2-Story Property
- Wired For Data
- Ceiling Fan
- Wood Burning Fireplace
- Separate Formal Living Room
- Dining Area
- Crawl Space
- Washer and Dryer Hookup
Kitchen
- Breakfast Area or Nook
- Eat-In Kitchen
- Oven
- Electric Cooktop
- Microwave
- Ice Maker
- Dishwasher
Flooring
- Wood
- Partially Carpeted
- Linoleum
- Laminate
Bedrooms and Bathrooms
- 3 Bedrooms
- En-Suite Primary Bedroom
Parking
- No Garage
- On-Street Parking
- Off-Street Parking
Outdoor Features
- Deck
- Front Porch
Schools
- A. M. Davis Elementary School
- Providence Middle School
- James River High School
Utilities
- Central Air
- Heat Pump System
- Vented Exhaust Fan
- Water Heater
- High Speed Internet
Community Details
- Tillers Ridge Subdivision
Listing and Financial Details
- Tax Lot 6
- Assessor Parcel Number 759-70-18-81-800-000
Map
Home Values in the Area
Average Home Value in this Area
Tax History
| Year | Tax Paid | Tax Assessment Tax Assessment Total Assessment is a certain percentage of the fair market value that is determined by local assessors to be the total taxable value of land and additions on the property. | Land | Improvement |
|---|---|---|---|---|
| 2025 | $2,513 | $279,500 | $61,000 | $218,500 |
| 2024 | $2,513 | $261,700 | $56,000 | $205,700 |
| 2023 | $2,284 | $251,000 | $54,000 | $197,000 |
| 2022 | $2,203 | $239,500 | $51,000 | $188,500 |
| 2021 | $2,075 | $211,500 | $49,000 | $162,500 |
| 2020 | $1,911 | $201,200 | $46,000 | $155,200 |
| 2019 | $1,824 | $192,000 | $44,000 | $148,000 |
| 2018 | $1,702 | $179,200 | $41,000 | $138,200 |
| 2017 | $1,619 | $168,600 | $41,000 | $127,600 |
| 2016 | $1,534 | $159,800 | $41,000 | $118,800 |
| 2015 | $1,527 | $156,500 | $41,000 | $115,500 |
| 2014 | $1,498 | $153,400 | $41,000 | $112,400 |
Property History
| Date | Event | Price | Change | Sq Ft Price |
|---|---|---|---|---|
| 07/14/2025 07/14/25 | For Sale | $349,999 | -- | $223 / Sq Ft |
Mortgage History
| Date | Status | Loan Amount | Loan Type |
|---|---|---|---|
| Closed | $102,700 | New Conventional | |
| Closed | $104,050 | New Conventional | |
| Closed | $114,850 | New Conventional |
Similar Homes in the area
Source: Central Virginia Regional MLS
MLS Number: 2519866
APN: 759-70-18-81-800-000
- 1441 Elmart Ln
- 8418 Scottingham Ct
- 1412 Pritchard Terrace
- 8512 Scottingham Ct
- 827 Ruthers Rd
- 1725 Rayanne Dr
- 7925 Clovertree Ct
- 1621 Westhall Gardens Dr
- 2009 Surreywood Ct
- 7447 Cheltenham Dr
- 2133 Bloomsherry Dr
- 7436 Kirkwall Dr
- 7908 Provincetown Dr
- 2025 Pocoshock Blvd
- 1205 Providence Knoll Dr
- 2133 Williamstowne Dr
- 8612 Bethany Creek Ave
- 313 Wadsworth Dr
- 8812 Bethany Creek Ave
- 1342 Bethany Creek Ave
- 1006 Turner Rd Unit a
- 313 Ruthers Rd
- 542 Gateway Centre Pkwy
- 1632 Milo Rd
- 241 Arboretum Place
- 6925 Starview Ct
- 301 Karl Linn Dr
- 311 Karl Linn Dr
- 211 Lingstorm Ln
- 9111 N Arch Village Ct
- 101 Springline Dr
- 7660 van Hoy Dr
- 1525 Stowmarket Ct
- 6540 Greenbank Rd
- 6424 Elkhardt Rd
- 1501 Boulder Springs Terrace
- 161 Hioaks Rd
- 2208 Mandalay Dr
- 1006 Boulder Lake Terrace
- 6839 W Carnation St
