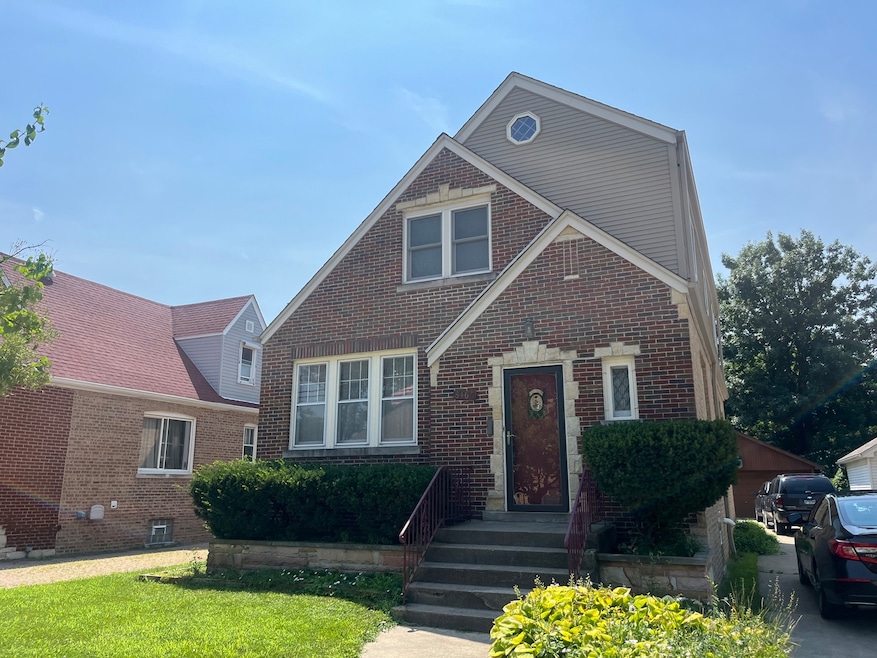
8105 W 26th St Riverside, IL 60546
Estimated payment $2,755/month
Highlights
- Contemporary Architecture
- Property is near a park
- Main Floor Bedroom
- A F Ames Elementary School Rated A
- Wood Flooring
- Bonus Room
About This Home
Welcome home to this distinguished red brick glorious 2-story 4 bedroom family residence with 2 full baths, hardwood flooring in living room/dining area and 2 1st floor bedrooms; ceramic tile bathrooms neutrally tiled and nicely done with a pedestal sink. The staircase leading to the extra bright 2nd story addition has a perfectly placed skylight for natural light! Pull-down set of stairs to the spacious attic for storage and expansion. 2 extra generous bedrooms with lighted ceiling fans and double door shelved closets! Keep your clothing here during all 4 seasons! Storage in the eaves, as expected and throughout the basement; ample spaces! 2nd floor addition has a gorgeous ceramic tiled full private bathroom. Flowing gracious open floor plan with many of its original details such as real wood door frames, high ceilings throughout and high basement ceiling! The enclosed carpeted back porch has 2 clean large picture windows overlooking the unusually private and deep maturally landscaped yard, along with the side driveway to an oversized garage. Full large and finishable basement with 2 bonus rooms; open laundry center and separate furnace space for changing the air filter easily. Roof 4 years, HWT 2 years. May need a new kitchen floor and personal decorating. Original windows on the first floor only. Glass block in the basement. Solid structure near everything you do!
Home Details
Home Type
- Single Family
Est. Annual Taxes
- $8,262
Year Built
- Built in 1941
Lot Details
- Lot Dimensions are 44x247
- Paved or Partially Paved Lot
Parking
- 2.5 Car Garage
- Driveway
- Parking Included in Price
Home Design
- Contemporary Architecture
- Brick Exterior Construction
- Asphalt Roof
- Concrete Perimeter Foundation
Interior Spaces
- 1,649 Sq Ft Home
- 2-Story Property
- Skylights
- Family Room
- Combination Dining and Living Room
- Den
- Bonus Room
- Basement Fills Entire Space Under The House
- Laundry Room
Flooring
- Wood
- Carpet
Bedrooms and Bathrooms
- 4 Bedrooms
- 4 Potential Bedrooms
- Main Floor Bedroom
- Bathroom on Main Level
- 2 Full Bathrooms
Schools
- Riverside Brookfield Twp Senior High School
Utilities
- Forced Air Heating and Cooling System
- Heating System Uses Natural Gas
- Lake Michigan Water
Additional Features
- Porch
- Property is near a park
Community Details
- 2 Story Modern
Listing and Financial Details
- Homeowner Tax Exemptions
Map
Home Values in the Area
Average Home Value in this Area
Tax History
| Year | Tax Paid | Tax Assessment Tax Assessment Total Assessment is a certain percentage of the fair market value that is determined by local assessors to be the total taxable value of land and additions on the property. | Land | Improvement |
|---|---|---|---|---|
| 2024 | $8,262 | $33,000 | $10,912 | $22,088 |
| 2023 | $8,523 | $33,000 | $10,912 | $22,088 |
| 2022 | $8,523 | $29,077 | $9,548 | $19,529 |
| 2021 | $8,230 | $29,076 | $9,548 | $19,528 |
| 2020 | $8,051 | $29,076 | $9,548 | $19,528 |
| 2019 | $7,764 | $28,961 | $8,729 | $20,232 |
| 2018 | $7,540 | $28,961 | $8,729 | $20,232 |
| 2017 | $7,352 | $28,961 | $8,729 | $20,232 |
| 2016 | $6,658 | $24,389 | $7,638 | $16,751 |
| 2015 | $6,449 | $24,389 | $7,638 | $16,751 |
| 2014 | $6,463 | $24,389 | $7,638 | $16,751 |
| 2013 | $6,963 | $27,978 | $7,638 | $20,340 |
Property History
| Date | Event | Price | Change | Sq Ft Price |
|---|---|---|---|---|
| 08/21/2025 08/21/25 | Pending | -- | -- | -- |
| 08/18/2025 08/18/25 | For Sale | $379,900 | -- | $230 / Sq Ft |
Mortgage History
| Date | Status | Loan Amount | Loan Type |
|---|---|---|---|
| Open | $100,000 | Credit Line Revolving | |
| Closed | $50,000 | Future Advance Clause Open End Mortgage |
Similar Homes in the area
Source: Midwest Real Estate Data (MRED)
MLS Number: 12432533
APN: 15-26-401-010-0000
- 8136 W 26th St
- 8049 Country Club Ln
- 2527 Keystone Ave
- 8207 W 30th St
- 8001 Edgewater Rd
- 2230 Keystone Ave
- 2311 Park Ave
- 400 Selborne Rd
- 472 Northgate Ct
- 2229 Westover Ave
- 2232 S 2nd Ave
- 362 Downing Rd
- 2242 S 5th Ave
- 326 Evelyn Rd
- 114 Lincoln Ave Unit G
- 339 Eastgrove Rd
- 50 Forest Ave Unit 3S
- 247 Addison Rd
- 562 Byrd Rd
- 530 Byrd Rd






