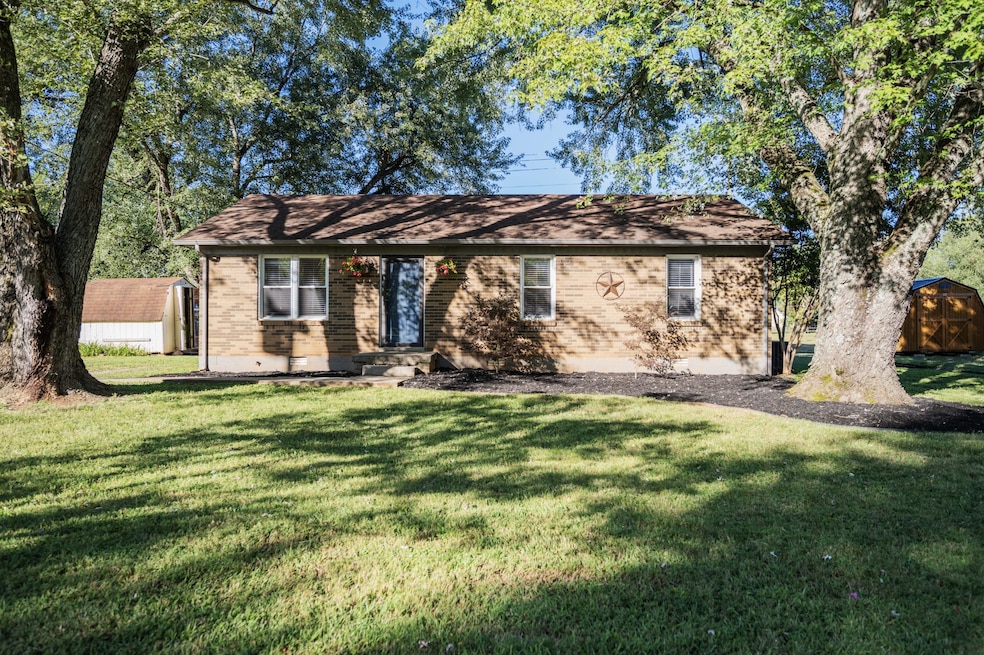
8106 Cooper Dr Murfreesboro, TN 37129
Estimated payment $1,772/month
Highlights
- Spa
- 0.56 Acre Lot
- Wooded Lot
- Stewartsboro Elementary School Rated A-
- Deck
- Separate Formal Living Room
About This Home
**AVAILABLE FOR SHOWINGS WEDNESDAY 8/27**
Freshly cleaned and ready for its new owners, this well maintained home sits on over half an acre; giving you a lot of yard space to love. A large rear deck encases a hot tub ready for fall. Very convenient location to Nashville/Smyrna/Murfreesboro. Definitely a good investment for anyone.
** Kitchen Appliances are only a year old and remain with home | 2 Storage Sheds | Hot Tub remains | Large Laundry/Pantry area | County Taxes only | No HOA | Septic Pumped less than six months ago | Roof Approx. 7y/o | HVAC 2014 **
Listing Agent
Exit Realty Bob Lamb & Associates Brokerage Phone: 6153643511 License # 343241 Listed on: 08/27/2025

Home Details
Home Type
- Single Family
Est. Annual Taxes
- $979
Year Built
- Built in 1980
Lot Details
- 0.56 Acre Lot
- Lot Dimensions are 90 x 270.3
- Wooded Lot
Home Design
- Brick Exterior Construction
Interior Spaces
- 1,075 Sq Ft Home
- Property has 1 Level
- Separate Formal Living Room
- Crawl Space
Kitchen
- Microwave
- Dishwasher
Flooring
- Carpet
- Laminate
Bedrooms and Bathrooms
- 3 Main Level Bedrooms
- 1 Full Bathroom
Parking
- 4 Open Parking Spaces
- 4 Parking Spaces
- Driveway
Outdoor Features
- Spa
- Deck
Schools
- Stewartsboro Elementary School
- Blackman Middle School
- Blackman High School
Utilities
- Cooling Available
- Central Heating
- Septic Tank
Community Details
- No Home Owners Association
- Sunny Side Sec 2 Subdivision
Listing and Financial Details
- Assessor Parcel Number 056C G 02700 R0032606
Map
Home Values in the Area
Average Home Value in this Area
Tax History
| Year | Tax Paid | Tax Assessment Tax Assessment Total Assessment is a certain percentage of the fair market value that is determined by local assessors to be the total taxable value of land and additions on the property. | Land | Improvement |
|---|---|---|---|---|
| 2025 | $979 | $52,200 | $13,750 | $38,450 |
| 2024 | $979 | $52,200 | $13,750 | $38,450 |
| 2023 | $979 | $52,200 | $13,750 | $38,450 |
| 2022 | $821 | $50,800 | $13,750 | $37,050 |
| 2021 | $678 | $30,550 | $7,500 | $23,050 |
| 2020 | $678 | $30,550 | $7,500 | $23,050 |
| 2019 | $678 | $30,550 | $7,500 | $23,050 |
| 2018 | $641 | $30,550 | $0 | $0 |
| 2017 | $594 | $22,175 | $0 | $0 |
| 2016 | $594 | $22,175 | $0 | $0 |
| 2015 | $594 | $22,175 | $0 | $0 |
| 2014 | $551 | $22,175 | $0 | $0 |
| 2013 | -- | $19,600 | $0 | $0 |
Property History
| Date | Event | Price | Change | Sq Ft Price |
|---|---|---|---|---|
| 08/27/2025 08/27/25 | For Sale | $310,000 | +28.6% | $288 / Sq Ft |
| 12/04/2019 12/04/19 | Pending | -- | -- | -- |
| 12/04/2019 12/04/19 | For Sale | $241,040 | +72.3% | $224 / Sq Ft |
| 07/26/2017 07/26/17 | Sold | $139,900 | -43.1% | $130 / Sq Ft |
| 11/20/2016 11/20/16 | Pending | -- | -- | -- |
| 11/01/2016 11/01/16 | Price Changed | $245,900 | -1.6% | $229 / Sq Ft |
| 09/29/2016 09/29/16 | For Sale | $249,900 | +163.1% | $232 / Sq Ft |
| 10/15/2014 10/15/14 | Sold | $95,000 | -- | $88 / Sq Ft |
Purchase History
| Date | Type | Sale Price | Title Company |
|---|---|---|---|
| Warranty Deed | $1,399,000 | Miidtown Titlte Llc | |
| Warranty Deed | $95,000 | -- | |
| Deed | -- | -- | |
| Deed | -- | -- |
Mortgage History
| Date | Status | Loan Amount | Loan Type |
|---|---|---|---|
| Open | $164,000 | New Conventional | |
| Closed | $132,000 | New Conventional | |
| Closed | $135,703 | New Conventional | |
| Previous Owner | $92,297 | FHA |
Similar Homes in Murfreesboro, TN
Source: Realtracs
MLS Number: 2980361
APN: 056C-G-027.00-000
- 9238 Burleson Ln
- 7632 Chapin Dr
- 7629 Chapin Dr
- 7624 Chapin Dr
- 6935 Wayana Dr
- 7616 Chapin Dr
- 6930 Wayana Dr
- 7613 Chapin Dr
- 7612 Chapin Dr
- 6923 Wayana Dr
- 6922 Wayana Dr
- 6903 Blair St
- 6912 Cielia Ct
- 6914 Wayana Dr
- 6911 Wayana Dr
- 6904 Tellcroft Dr
- 6908 Cielia Ct
- 6851 Bilaria Dr
- 7731 Danswerk Dr
- 6903 Wayana Dr
- 318 Gatewood Dr
- 305 Shirley Rd
- 5234 Swiss Air Dr
- 5437 Nancy Seward Dr
- 5327 Nancy Seward Dr
- 4010 Ella Cook Cir
- 5335 Trust Dr
- 4103 Effie Seward Dr
- 5307 Trust Dr
- 3819 Kindness Way
- 5212 Valor Dr
- 5226 Purple Frost Way
- 5301 Purple Frost Way
- 5222 Purple Frost
- 5223 Purple Frost Way
- 5218 Purple Frost Way
- 5219 Purple Frost Way
- 5214 Purple Frost Way
- 5215 Purple Frost Way
- 5210 Purple Frost Way






