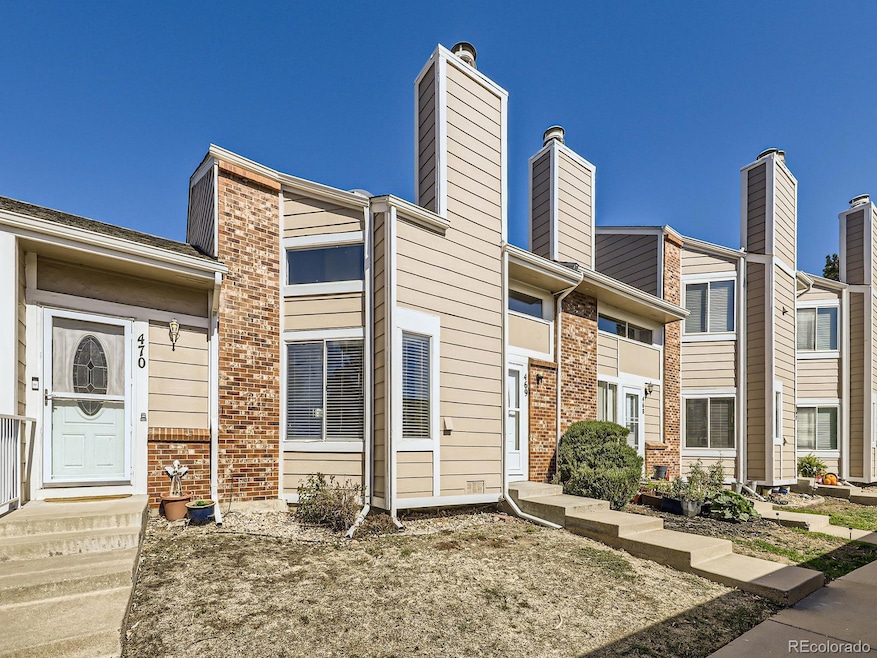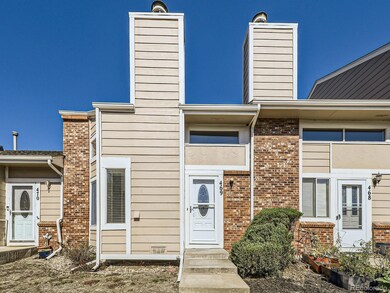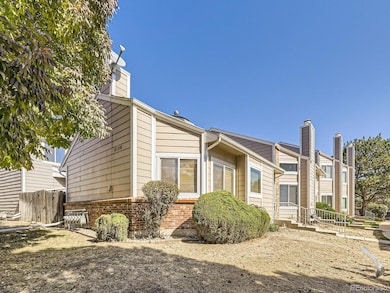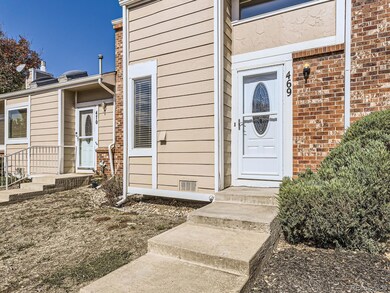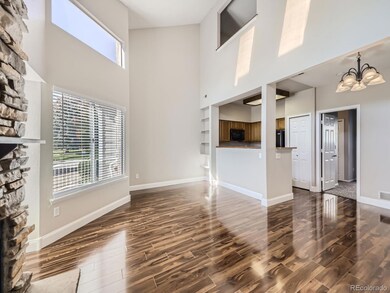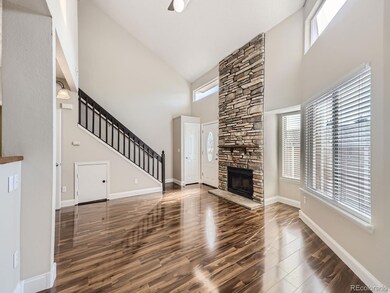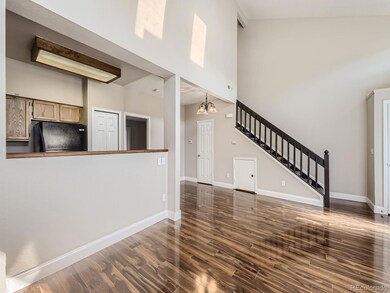
8106 Gray Ct Unit 469 Arvada, CO 80003
Lake Arbor NeighborhoodHighlights
- Open Floorplan
- Private Yard
- Laundry Room
- Vaulted Ceiling
- Patio
- Forced Air Heating and Cooling System
About This Home
As of January 2025Welcome to this inviting two-bedroom, three-bathroom townhouse located in the charming Lake Arbor Village, just a short stroll away from the beautiful Lake Arbor Park and Lake Arbor. This home boasts two master suites, each with its own private bathroom, ensuring comfort and privacy (perfect for a future rental). Recently refreshed with new carpet and paint throughout. The townhouse also features newer wood floors, vaulted ceilings, an open floor plan, and a cozy stone fireplace. You’ll have one reserved parking space, as well as an oversized detached one-car garage with ample storage space. Enjoy outdoor living on the spacious 21' x 11' fenced-in patio, complete with an additional 6' x 3' storage shed. Plus, a 2-10 Home Warranty is included for added peace of mind!
Note: The second bedroom currently features an open “window” overlooking the kitchen and living room below. At the buyer’s request, the seller is happy to frame and drywall the opening at no additional cost.
Last Agent to Sell the Property
Brown Dog Real Estate Brokerage Email: mark@browndogpm.com License #100067735 Listed on: 10/17/2024
Townhouse Details
Home Type
- Townhome
Est. Annual Taxes
- $2,066
Year Built
- Built in 1984 | Remodeled
Lot Details
- 915 Sq Ft Lot
- Property fronts a private road
- Two or More Common Walls
- East Facing Home
- Private Yard
HOA Fees
- $403 Monthly HOA Fees
Parking
- 1 Car Garage
Home Design
- Fixer Upper
- Slab Foundation
- Frame Construction
- Architectural Shingle Roof
Interior Spaces
- 1,235 Sq Ft Home
- 2-Story Property
- Open Floorplan
- Vaulted Ceiling
- Living Room with Fireplace
- Dining Room
Kitchen
- Range
- Microwave
- Dishwasher
- Laminate Countertops
- Disposal
Flooring
- Carpet
- Laminate
- Vinyl
Bedrooms and Bathrooms
Laundry
- Laundry Room
- Dryer
- Washer
Home Security
Schools
- Parr Elementary School
- Pomona Middle School
- Pomona High School
Utilities
- Forced Air Heating and Cooling System
- 110 Volts
- Natural Gas Connected
Additional Features
- Smoke Free Home
- Patio
- Ground Level
Listing and Financial Details
- Exclusions: Seller's personal property and staging furniture.
- Assessor Parcel Number 167422
Community Details
Overview
- Association fees include insurance, ground maintenance, maintenance structure, recycling, sewer, snow removal, water
- Lake Arbor Village Homeownersassociation, Inc. Association, Phone Number (303) 420-4433
- Lake Arbor Village Community
- Lake Arbor Village Subdivision
Pet Policy
- Pets Allowed
Security
- Carbon Monoxide Detectors
- Fire and Smoke Detector
Ownership History
Purchase Details
Home Financials for this Owner
Home Financials are based on the most recent Mortgage that was taken out on this home.Purchase Details
Home Financials for this Owner
Home Financials are based on the most recent Mortgage that was taken out on this home.Purchase Details
Home Financials for this Owner
Home Financials are based on the most recent Mortgage that was taken out on this home.Purchase Details
Home Financials for this Owner
Home Financials are based on the most recent Mortgage that was taken out on this home.Purchase Details
Home Financials for this Owner
Home Financials are based on the most recent Mortgage that was taken out on this home.Similar Homes in the area
Home Values in the Area
Average Home Value in this Area
Purchase History
| Date | Type | Sale Price | Title Company |
|---|---|---|---|
| Warranty Deed | $355,000 | None Listed On Document | |
| Interfamily Deed Transfer | -- | First Integrity Title | |
| Warranty Deed | $244,900 | First American Title | |
| Personal Reps Deed | $120,000 | None Available | |
| Warranty Deed | $73,900 | Commonwealth Land Title |
Mortgage History
| Date | Status | Loan Amount | Loan Type |
|---|---|---|---|
| Open | $213,000 | New Conventional | |
| Previous Owner | $51,531 | Construction | |
| Previous Owner | $273,000 | New Conventional | |
| Previous Owner | $225,000 | New Conventional | |
| Previous Owner | $232,655 | New Conventional | |
| Previous Owner | $109,000 | New Conventional | |
| Previous Owner | $117,826 | FHA | |
| Previous Owner | $59,100 | No Value Available |
Property History
| Date | Event | Price | Change | Sq Ft Price |
|---|---|---|---|---|
| 01/24/2025 01/24/25 | Sold | $355,000 | -3.4% | $287 / Sq Ft |
| 12/02/2024 12/02/24 | Price Changed | $367,500 | -0.7% | $298 / Sq Ft |
| 10/31/2024 10/31/24 | Price Changed | $370,000 | -0.7% | $300 / Sq Ft |
| 10/23/2024 10/23/24 | Price Changed | $372,500 | -0.7% | $302 / Sq Ft |
| 10/17/2024 10/17/24 | For Sale | $375,000 | -- | $304 / Sq Ft |
Tax History Compared to Growth
Tax History
| Year | Tax Paid | Tax Assessment Tax Assessment Total Assessment is a certain percentage of the fair market value that is determined by local assessors to be the total taxable value of land and additions on the property. | Land | Improvement |
|---|---|---|---|---|
| 2024 | $2,066 | $21,300 | $6,030 | $15,270 |
| 2023 | $2,066 | $21,300 | $6,030 | $15,270 |
| 2022 | $1,902 | $19,420 | $4,170 | $15,250 |
| 2021 | $1,933 | $19,978 | $4,290 | $15,688 |
| 2020 | $1,741 | $18,045 | $4,290 | $13,755 |
| 2019 | $1,718 | $18,045 | $4,290 | $13,755 |
| 2018 | $1,417 | $14,476 | $3,600 | $10,876 |
| 2017 | $1,298 | $14,476 | $3,600 | $10,876 |
| 2016 | $1,120 | $11,765 | $2,866 | $8,899 |
| 2015 | $897 | $11,765 | $2,866 | $8,899 |
| 2014 | $897 | $8,860 | $2,229 | $6,631 |
Agents Affiliated with this Home
-
Mark Tommell

Seller's Agent in 2025
Mark Tommell
Brown Dog Real Estate
(203) 848-7562
1 in this area
41 Total Sales
-
Olivia Kunevicius

Buyer's Agent in 2025
Olivia Kunevicius
Milehimodern
(720) 933-8499
1 in this area
107 Total Sales
Map
Source: REcolorado®
MLS Number: 4661660
APN: 29-254-15-038
- 8112 Gray Ct Unit 394
- 5690 W 80th Place Unit 98
- 8090 Chase Dr
- 5550 W 80th Place Unit 12
- 5550 W 80th Place Unit 23
- 5550 W 80th Place Unit 20
- 7958 Harlan St
- 7936 Eaton St
- 7984 Chase Cir Unit 68
- 7973 Chase Cir Unit 54
- 7974 Chase Cir Unit 77
- 7937 Chase Cir Unit 176
- 5690 W 79th Ave
- 8220 Lamar Cir
- 6254 W 79th Ave
- 6161 W 77th Place
- 5886 W 77th Dr
- 8445 Lamar Dr
- 7739 Depew St
- 8059 Wolff St Unit C
