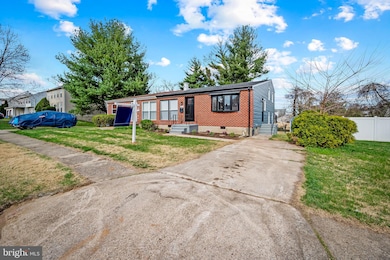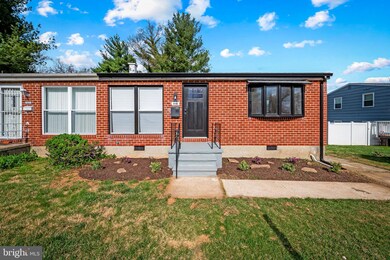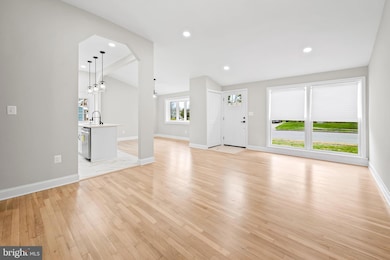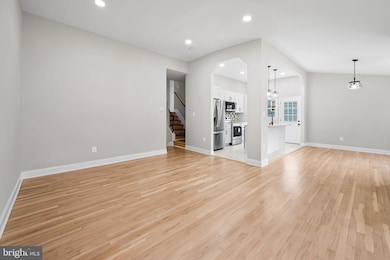
8106 Milford Garden Dr Windsor Mill, MD 21244
Milford Mill NeighborhoodAbout This Home
As of May 2025Welcome to 8106 Milford Garden, a stunningly renovated brick-front split-level semi-detached home in the Rockdale community! With 4 bedrooms, 3 full baths, and an abundance of modern upgrades, this home is designed for both comfort and style.Step inside to a bright and open living space that flows seamlessly into a beautifully updated kitchen, featuring sleek white cabinetry, stainless steel appliances, and a center island with additional seating—perfect for casual dining and entertaining. The upper level offers a serene primary suite, along with two additional spacious bedrooms and a second full bath.The fully finished lower level expands your living space with a versatile recreation area, an additional bedroom or home office, full bath, a separate laundry room, and access to the year-round in the enclosed rear patio, or step outside to enjoy the fenced backyard—ideal for gatherings or quiet evenings. A private driveway provides convenient off-street parking with additional entrance into the kitchen.Don’t miss the opportunity to make it yours!
Last Agent to Sell the Property
Next Step Realty License #573865 Listed on: 04/01/2025

Townhouse Details
Home Type
- Townhome
Est. Annual Taxes
- $2,898
Year Built
- Built in 1969 | Remodeled in 2025
Lot Details
- 6,496 Sq Ft Lot
Parking
- Driveway
Home Design
- Semi-Detached or Twin Home
- Split Level Home
- Brick Exterior Construction
Interior Spaces
- 1,904 Sq Ft Home
- Property has 2 Levels
Bedrooms and Bathrooms
Finished Basement
- Basement Fills Entire Space Under The House
- Exterior Basement Entry
Utilities
- Forced Air Heating and Cooling System
- Electric Water Heater
Community Details
- No Home Owners Association
- Rockdale Subdivision
Listing and Financial Details
- Tax Lot 7
- Assessor Parcel Number 04020203670121
Ownership History
Purchase Details
Home Financials for this Owner
Home Financials are based on the most recent Mortgage that was taken out on this home.Purchase Details
Home Financials for this Owner
Home Financials are based on the most recent Mortgage that was taken out on this home.Purchase Details
Purchase Details
Purchase Details
Similar Homes in the area
Home Values in the Area
Average Home Value in this Area
Purchase History
| Date | Type | Sale Price | Title Company |
|---|---|---|---|
| Deed | $385,000 | R & P Settlement Group | |
| Special Warranty Deed | $210,100 | Mid Atlantic Title | |
| Special Warranty Deed | $210,100 | Mid Atlantic Title | |
| Trustee Deed | $130,000 | Gemini Title | |
| Deed | $96,000 | -- | |
| Deed | $23,200 | -- |
Mortgage History
| Date | Status | Loan Amount | Loan Type |
|---|---|---|---|
| Open | $19,250 | New Conventional | |
| Open | $378,026 | FHA | |
| Previous Owner | $189,000 | New Conventional | |
| Previous Owner | $405,000 | Reverse Mortgage Home Equity Conversion Mortgage | |
| Previous Owner | $367,500 | Reverse Mortgage Home Equity Conversion Mortgage | |
| Previous Owner | $232,500 | Reverse Mortgage Home Equity Conversion Mortgage |
Property History
| Date | Event | Price | Change | Sq Ft Price |
|---|---|---|---|---|
| 05/09/2025 05/09/25 | Sold | $385,000 | -1.3% | $202 / Sq Ft |
| 04/13/2025 04/13/25 | Pending | -- | -- | -- |
| 04/09/2025 04/09/25 | Price Changed | $389,900 | -2.5% | $205 / Sq Ft |
| 04/01/2025 04/01/25 | For Sale | $399,900 | +90.3% | $210 / Sq Ft |
| 11/12/2024 11/12/24 | Sold | $210,100 | 0.0% | $110 / Sq Ft |
| 10/18/2024 10/18/24 | Pending | -- | -- | -- |
| 10/16/2024 10/16/24 | For Sale | $210,000 | 0.0% | $110 / Sq Ft |
| 10/10/2024 10/10/24 | Pending | -- | -- | -- |
| 10/03/2024 10/03/24 | For Sale | $210,000 | -- | $110 / Sq Ft |
Tax History Compared to Growth
Tax History
| Year | Tax Paid | Tax Assessment Tax Assessment Total Assessment is a certain percentage of the fair market value that is determined by local assessors to be the total taxable value of land and additions on the property. | Land | Improvement |
|---|---|---|---|---|
| 2025 | $3,757 | $253,600 | -- | -- |
| 2024 | $3,757 | $239,100 | $57,600 | $181,500 |
| 2023 | $4,054 | $230,667 | $0 | $0 |
| 2022 | $3,114 | $222,233 | $0 | $0 |
| 2021 | $2,871 | $213,800 | $57,600 | $156,200 |
| 2020 | $2,871 | $203,667 | $0 | $0 |
| 2019 | $3,394 | $193,533 | $0 | $0 |
| 2018 | $3,006 | $183,400 | $57,600 | $125,800 |
| 2017 | $2,187 | $179,267 | $0 | $0 |
| 2016 | -- | $175,133 | $0 | $0 |
| 2015 | $2,891 | $171,000 | $0 | $0 |
| 2014 | $2,891 | $171,000 | $0 | $0 |
Agents Affiliated with this Home
-
James Weiskerger

Seller's Agent in 2025
James Weiskerger
Next Step Realty
(443) 928-3295
1 in this area
757 Total Sales
-
jennifer sowis

Buyer's Agent in 2025
jennifer sowis
EXP Realty, LLC
(410) 804-3327
1 in this area
32 Total Sales
-
Raj Sidhu

Seller's Agent in 2024
Raj Sidhu
Your Realty Inc.
(571) 344-3330
11 in this area
173 Total Sales
-
Mary Tablada

Buyer's Agent in 2024
Mary Tablada
Coldwell Banker Realty
(443) 285-3682
1 in this area
54 Total Sales
Map
Source: Bright MLS
MLS Number: MDBC2123386
APN: 02-0203670121
- 8113 Milford Garden Dr
- 8128 Subet Rd
- 3405 Joann Dr
- 3232 N Rolling Rd
- 3528 Millvale Rd
- 3407 Gaither Rd
- 8207 Rockdale Ave
- 3440 Gaither Rd
- 7906 Montwood Rd
- 3515 Saint James Rd
- 7927 Chipper Rd
- 8206 Kirk Farm Cir
- 8328 Merrymount Dr
- 8402 Maymeadow Ct
- 3410 Ripple Rd
- 7817 Liberty Rd
- 7313 Dooman Rd
- 8113 Salt Lake Dr
- 8265 Vosges Rd
- 8400 Liberty Rd






