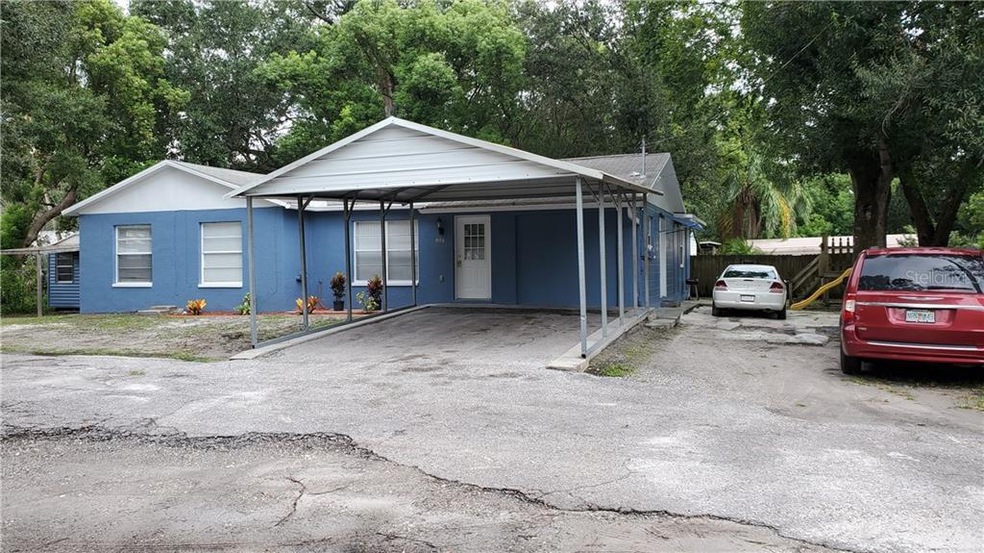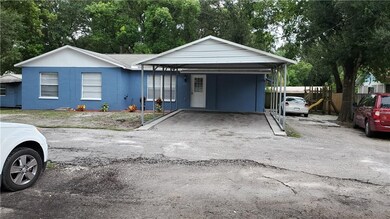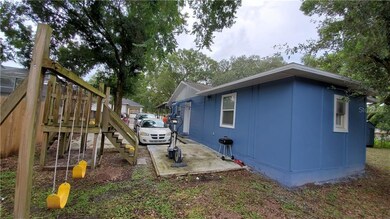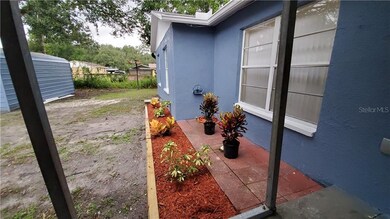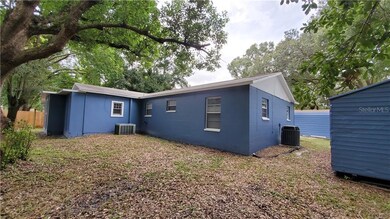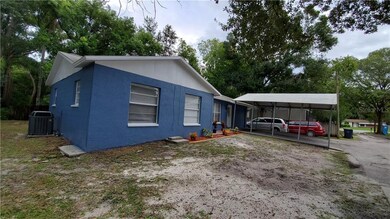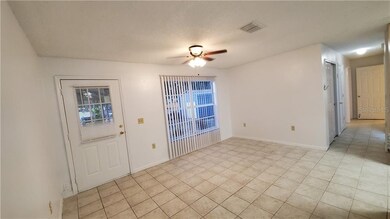
8106 N Rome Ave Tampa, FL 33604
Armenia Gardens NeighborhoodHighlights
- Oak Trees
- Stone Countertops
- Family Room Off Kitchen
- Property is near public transit
- No HOA
- Front Porch
About This Home
As of March 2025Move-in ready home of 3 bedrooms and 2 bath, recently remodeled, with granite counter tops in kitchen and bathrooms, freshly painted inside and out, new fixtures, new doors and much more. The original home was 1,048 square ft. but the attached in-law suite of 1 bedroom, 1 bath, a living room and a kitchen, adds approximately another 566 Ft of living area to the home for a total 1614 ft. of living area. The mother-in-law suite has its private entrance from the side of the house, but it can be also accessed from the main part of the house. Each side has its own air conditioning unit. The public records do not reflect the in-law unit, as it was made out of unpermited garage conversion. The large homesite of more than a quarter acre is deep enough away from the noise and heavy traffic of Rome Ave. granting you a sense of privacy, while you will still enjoy the benefit of the centrality of the much sough after Wilma Estates area. The lot boasts mature landscaping and trees and it is fenced-in for privacy. Covered car port provides parking for 2 cars. This home wont last long in the market, call us and make an appointment to visit and be the first one to present an offer before your competitor does.
Last Agent to Sell the Property
PEOPLE'S CHOICE REALTY SVC LLC License #3339176 Listed on: 08/21/2020

Home Details
Home Type
- Single Family
Est. Annual Taxes
- $3,275
Year Built
- Built in 1999
Lot Details
- 0.28 Acre Lot
- Lot Dimensions are 100x120
- South Facing Home
- Wood Fence
- Irregular Lot
- Oak Trees
- Property is zoned RS-50
Parking
- 2 Carport Spaces
Home Design
- Slab Foundation
- Wood Frame Construction
- Shingle Roof
- Block Exterior
Interior Spaces
- 1,614 Sq Ft Home
- 1-Story Property
- Ceiling Fan
- Blinds
- Family Room Off Kitchen
- Inside Utility
- Laundry Room
- Ceramic Tile Flooring
Kitchen
- Range
- Microwave
- Dishwasher
- Stone Countertops
- Disposal
Bedrooms and Bathrooms
- 4 Bedrooms
- In-Law or Guest Suite
- 3 Full Bathrooms
Outdoor Features
- Shed
- Rain Gutters
- Front Porch
Location
- Property is near public transit
Schools
- Twin Lakes Elementary School
- Memorial Middle School
- Chamberlain High School
Utilities
- Central Heating and Cooling System
- Electric Water Heater
- Cable TV Available
Community Details
- No Home Owners Association
- Wilma West Subdivision
Listing and Financial Details
- Down Payment Assistance Available
- Visit Down Payment Resource Website
- Legal Lot and Block 9 / 1
- Assessor Parcel Number A-26-28-18-3FC-000000-00009.0
Ownership History
Purchase Details
Home Financials for this Owner
Home Financials are based on the most recent Mortgage that was taken out on this home.Purchase Details
Home Financials for this Owner
Home Financials are based on the most recent Mortgage that was taken out on this home.Purchase Details
Home Financials for this Owner
Home Financials are based on the most recent Mortgage that was taken out on this home.Purchase Details
Home Financials for this Owner
Home Financials are based on the most recent Mortgage that was taken out on this home.Purchase Details
Home Financials for this Owner
Home Financials are based on the most recent Mortgage that was taken out on this home.Purchase Details
Purchase Details
Similar Homes in Tampa, FL
Home Values in the Area
Average Home Value in this Area
Purchase History
| Date | Type | Sale Price | Title Company |
|---|---|---|---|
| Warranty Deed | $467,000 | Milestone Title Services | |
| Warranty Deed | $390,000 | Milestone Title Services | |
| Warranty Deed | $230,000 | First American Title Ins Co | |
| Warranty Deed | $155,000 | Hillsborough Title Llc | |
| Warranty Deed | -- | -- | |
| Warranty Deed | -- | -- | |
| Warranty Deed | $80,100 | -- | |
| Quit Claim Deed | $100 | -- | |
| Quit Claim Deed | $100 | -- |
Mortgage History
| Date | Status | Loan Amount | Loan Type |
|---|---|---|---|
| Open | $458,541 | FHA | |
| Previous Owner | $312,000 | New Conventional | |
| Previous Owner | $225,834 | FHA | |
| Previous Owner | $131,750 | Adjustable Rate Mortgage/ARM | |
| Previous Owner | $126,000 | Fannie Mae Freddie Mac | |
| Previous Owner | $54,000 | Credit Line Revolving | |
| Previous Owner | $80,000 | New Conventional |
Property History
| Date | Event | Price | Change | Sq Ft Price |
|---|---|---|---|---|
| 03/25/2025 03/25/25 | Sold | $467,000 | -2.5% | $290 / Sq Ft |
| 03/03/2025 03/03/25 | Pending | -- | -- | -- |
| 01/07/2025 01/07/25 | For Sale | $479,000 | +22.8% | $298 / Sq Ft |
| 07/15/2022 07/15/22 | Sold | $390,000 | -1.3% | $243 / Sq Ft |
| 05/25/2022 05/25/22 | Pending | -- | -- | -- |
| 05/22/2022 05/22/22 | For Sale | $395,000 | +71.7% | $246 / Sq Ft |
| 11/06/2020 11/06/20 | Sold | $230,000 | -11.5% | $143 / Sq Ft |
| 09/17/2020 09/17/20 | Pending | -- | -- | -- |
| 08/21/2020 08/21/20 | For Sale | $260,000 | +67.7% | $161 / Sq Ft |
| 10/15/2018 10/15/18 | Sold | $155,000 | +3.4% | $148 / Sq Ft |
| 08/14/2018 08/14/18 | Pending | -- | -- | -- |
| 08/08/2018 08/08/18 | For Sale | $149,900 | -- | $143 / Sq Ft |
Tax History Compared to Growth
Tax History
| Year | Tax Paid | Tax Assessment Tax Assessment Total Assessment is a certain percentage of the fair market value that is determined by local assessors to be the total taxable value of land and additions on the property. | Land | Improvement |
|---|---|---|---|---|
| 2024 | $5,562 | $283,074 | $128,040 | $155,034 |
| 2023 | $5,758 | $291,009 | $116,400 | $174,609 |
| 2022 | $3,501 | $215,296 | $0 | $0 |
| 2021 | $3,452 | $209,025 | $81,480 | $127,545 |
| 2020 | $3,606 | $177,876 | $64,020 | $113,856 |
| 2019 | $3,275 | $155,866 | $34,920 | $120,946 |
| 2018 | $742 | $64,178 | $0 | $0 |
| 2017 | $733 | $130,116 | $0 | $0 |
| 2016 | $718 | $61,565 | $0 | $0 |
| 2015 | $683 | $61,137 | $0 | $0 |
| 2014 | $638 | $60,652 | $0 | $0 |
| 2013 | -- | $59,756 | $0 | $0 |
Agents Affiliated with this Home
-
Jesica Martinez

Seller's Agent in 2025
Jesica Martinez
CENTURY 21 ROSA LEON
(813) 340-5803
5 in this area
99 Total Sales
-
Alejandro Gonzalez
A
Seller's Agent in 2022
Alejandro Gonzalez
DUO REALTY LLC
(813) 464-9036
2 in this area
81 Total Sales
-
Roberto Diaz

Seller's Agent in 2020
Roberto Diaz
PEOPLE'S CHOICE REALTY SVC LLC
(813) 928-5485
1 in this area
66 Total Sales
-
Deanna Johnson

Seller's Agent in 2018
Deanna Johnson
CHARLES RUTENBERG REALTY INC
(813) 767-3911
16 Total Sales
-
R
Buyer's Agent in 2018
Ruth Borude
Map
Source: Stellar MLS
MLS Number: T3260705
APN: A-26-28-18-3FC-000000-00009.0
- 8119 N Dakota Ave
- 7911 N Packwood Ave
- 7909 N Packwood Ave
- 1313 W Carissa Ct
- 8304 N Orleans Ave
- 8306 N Orleans Ave
- 1311 W Sitka St
- 7807 N Packwood Ave
- 7806 N Orleans Ave
- 1302 W Carissa Ct
- 1302 W Hollywood St
- 1207 W Hollywood St
- 1900 W Kirby St
- 8405 N Willow Ave
- lot 95 W Bird St
- Lot 96 W Bird St
- 8020 N Edison Ave
- 8114 N Edison Ave
- 2312 W Kenmore Ave
- 8414 N Newport Ave
