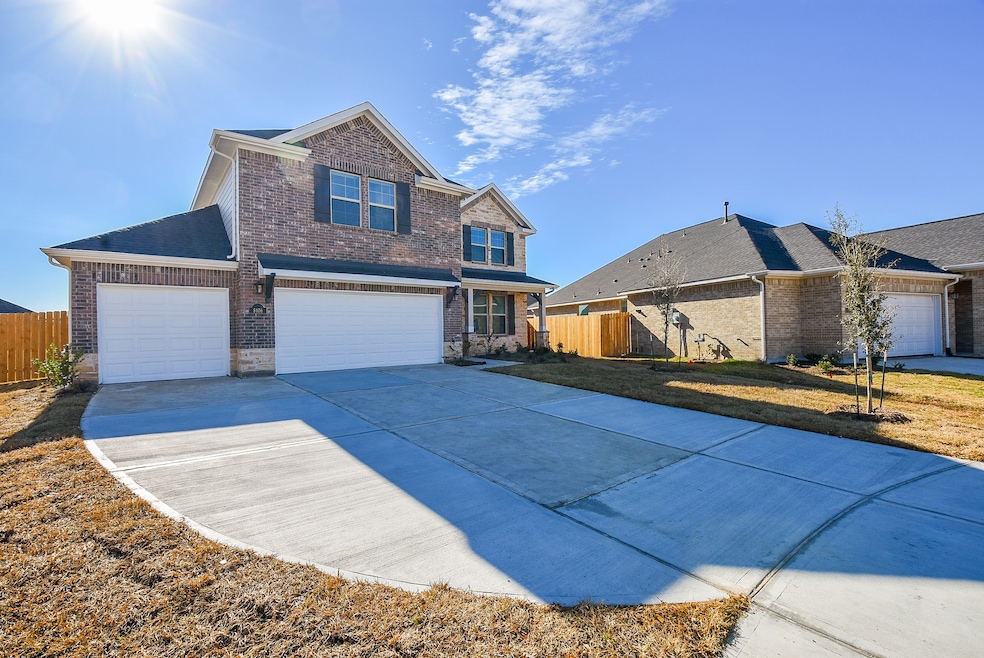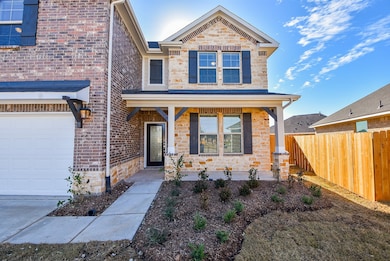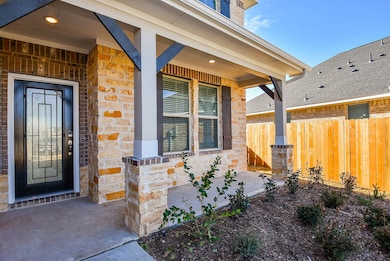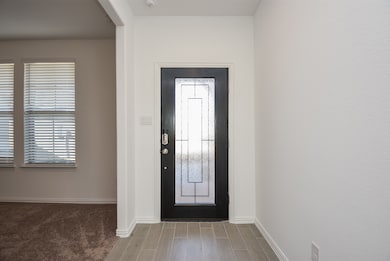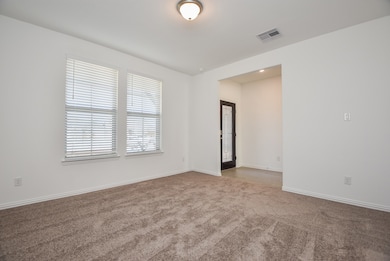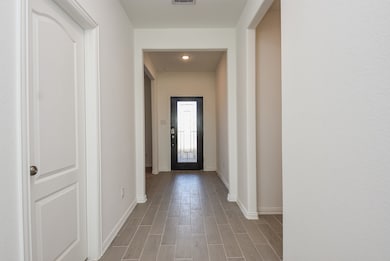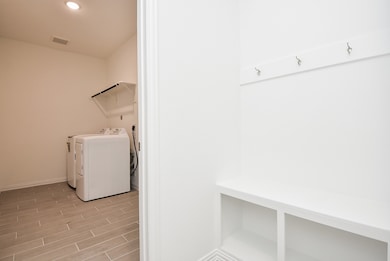8106 Royal Palm Ct Fulshear, TX 77441
Highlights
- ENERGY STAR Certified Homes
- Green Roof
- Granite Countertops
- Dean Leaman Junior High School Rated A
- Contemporary Architecture
- Community Pool
About This Home
Elegant 2 story 5 bed/3.5 bath is located on a Cul-De-Sac with a green belt in the back yard, no neighbors behind. This home offers a Study/office on the first floor just off of entry foyer, spacious island kitchen open to family room and casual dining area, gas stove, expansive cabinet space, Granite Counter tops. Primary suite downstairs with gorgeous bathroom and large walk- in closet, Game room and four secondary bedrooms with two full baths located upstairs. Covered patio with gas connection, attached 3 car garage. This home comes with beautiful ceramic tile plush carpet flooring, window blinds, sprinkler system, tank-less water heater. Enjoy gorgeous views of nature from every window in this house. Community Amenities include swimming pool, splash pad, play grounds, walking trails. Great location! Call today to schedule your private tour!
Home Details
Home Type
- Single Family
Est. Annual Taxes
- $13,256
Year Built
- Built in 2022
Lot Details
- Cul-De-Sac
- North Facing Home
Parking
- 3 Car Attached Garage
Home Design
- Contemporary Architecture
- Radiant Barrier
Interior Spaces
- 2,905 Sq Ft Home
- 2-Story Property
- Ceiling Fan
- Family Room
- Attic Fan
- Washer and Electric Dryer Hookup
Kitchen
- Walk-In Pantry
- Gas Oven
- Gas Range
- Microwave
- Dishwasher
- Kitchen Island
- Granite Countertops
- Disposal
Bedrooms and Bathrooms
- 5 Bedrooms
- Double Vanity
- Separate Shower
Eco-Friendly Details
- Green Roof
- ENERGY STAR Qualified Appliances
- Energy-Efficient Windows with Low Emissivity
- Energy-Efficient HVAC
- Energy-Efficient Insulation
- ENERGY STAR Certified Homes
- Energy-Efficient Thermostat
- Ventilation
Schools
- Morgan Elementary School
- Leaman Junior High School
- Fulshear High School
Utilities
- Central Heating and Cooling System
- Heating System Uses Gas
- Programmable Thermostat
- Tankless Water Heater
Listing and Financial Details
- Property Available on 12/15/25
- Long Term Lease
Community Details
Overview
- Community Solutions Unlimited Association
- Polo Ranch Subdivision
Recreation
- Community Playground
- Community Pool
Pet Policy
- Call for details about the types of pets allowed
- Pet Deposit Required
Map
Source: Houston Association of REALTORS®
MLS Number: 47016602
APN: 6853-08-001-0050-901
- 8023 Royal Palm Dr
- 8018 Royal Palm Dr
- 7927 Chukka Dr
- 8306 Flagman Trail
- 8315 Gallop St
- 8010 Chantilly Manor
- 8315 Divot Trace
- 31303 Whitfield Ct
- 31623 Donoso Dr
- 31402 Conover Dr
- 31326 Whitfield Ct
- 8023 Prospect Dr
- 7802 Wayman Pass
- 31614 Heguy Pass
- 31618 Heguy Pass
- 31418 Whitfield Ct
- 31630 Heguy Pass
- 31731 Regal Dr
- 31634 Heguy Pass
- 7747 Rolling Stone Dr
- 8014 Chukka Dr
- 7930 Royal Palm Dr
- 7922 Chukka Dr
- 8403 Delta Down Dr
- 31319 Horseshoe Meadow Bend Ln
- 31335 Horseshoe Meadow Bend Ln
- 31619 Heguy Pass
- 31630 Heguy Pass
- 31326 Black Forest Crossing
- 31718 Wellington Pass
- 7427 French Quarter Ct
- 8047 Prospect Dr
- 30302 2nd St Unit 1
- 8411 Syms St
- 7727 Pleasant Crest Dr
- 732 Dream Maker Way
- 886 Glory Place
- 693 Canvas Ave
- 629 Canvas Ave
- 615 Canvas Ave
