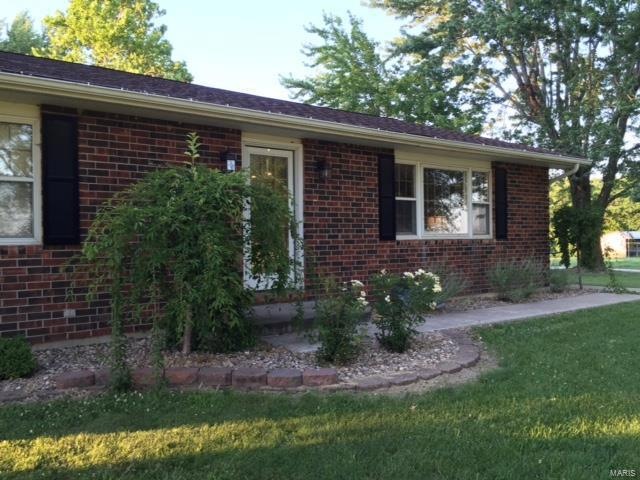
8106 Shelby 474 Unit 474 Shelbina, MO 63468
Estimated Value: $152,000 - $316,110
Highlights
- Primary Bedroom Suite
- Deck
- Ranch Style House
- Open Floorplan
- Vaulted Ceiling
- Backs to Open Ground
About This Home
As of September 2017The price for this quality rural property has just been reduced. 5 acres includes a commercial grade shop, all brick updated ranch home horse paddock, pond and machine shed.
Mini Horse Farm on 5.5 acres in South Shelby School District (Shelbina, Shelby County, Missouri). Includes an all brick home, large machine shed (45 x 81), heated shop with bathroom (37 x 55), fenced paddock with loafing shed (16 x 18) and a pond ready to stock. This is the complete Mini Farm Package.
Home is updated with fantastic sized sun room, kitchen and living room that flow into each other creating that great room effect. A large master suite as well as the fourth bedroom in the lower level which houses the family room and another full bath with jetted tub.
Views are beautiful from all sides of the house - trees, open farm fields, pond, paddock, mini apple orchard. Extremely well cared for property in move-in condition.
Last Agent to Sell the Property
Becky Baker
See Real Estate License #MTAR Listed on: 01/09/2017
Last Buyer's Agent
Dawn Yochum
See Real Estate License #2004025043
Home Details
Home Type
- Single Family
Est. Annual Taxes
- $1,825
Year Built
- 1982
Lot Details
- 5.5 Acre Lot
- Lot Dimensions are 435 x 550
- Backs to Open Ground
- Fenced
- Level Lot
Parking
- 2 Car Attached Garage
- Oversized Parking
- Side or Rear Entrance to Parking
- Off-Street Parking
Home Design
- Ranch Style House
- Traditional Architecture
- Brick or Stone Mason
Interior Spaces
- Open Floorplan
- Built-in Bookshelves
- Historic or Period Millwork
- Vaulted Ceiling
- Gas Fireplace
- Tilt-In Windows
- Six Panel Doors
- Great Room
- Family Room
- Living Room with Fireplace
- Combination Kitchen and Dining Room
- Sun or Florida Room
- Partially Carpeted
- Fire and Smoke Detector
Kitchen
- Breakfast Bar
- Electric Oven or Range
- Electric Cooktop
- Microwave
- Dishwasher
- Built-In or Custom Kitchen Cabinets
- Disposal
Bedrooms and Bathrooms
- 4 Bedrooms | 3 Main Level Bedrooms
- Primary Bedroom Suite
- 3 Full Bathrooms
- Dual Vanity Sinks in Primary Bathroom
- Shower Only
Partially Finished Basement
- Basement Fills Entire Space Under The House
- Finished Basement Bathroom
Utilities
- 90% Forced Air Heating and Cooling System
- Baseboard Heating
- Propane
- Electric Water Heater
- Lagoon System
- High Speed Internet
- Satellite Dish
Additional Features
- Accessible Parking
- Deck
Community Details
- Recreational Area
Ownership History
Purchase Details
Home Financials for this Owner
Home Financials are based on the most recent Mortgage that was taken out on this home.Purchase Details
Home Financials for this Owner
Home Financials are based on the most recent Mortgage that was taken out on this home.Similar Homes in Shelbina, MO
Home Values in the Area
Average Home Value in this Area
Purchase History
| Date | Buyer | Sale Price | Title Company |
|---|---|---|---|
| Shively David W | -- | None Available | |
| Thornburg James Tanner | -- | Black Creek Abstract |
Mortgage History
| Date | Status | Borrower | Loan Amount |
|---|---|---|---|
| Open | Shively David W | $229,000 | |
| Closed | Shively David W | $235,225 | |
| Previous Owner | Thornburg Deborah | $144,000 | |
| Previous Owner | Thornburg James Tanner | $144,000 |
Property History
| Date | Event | Price | Change | Sq Ft Price |
|---|---|---|---|---|
| 09/06/2017 09/06/17 | Sold | -- | -- | -- |
| 06/08/2017 06/08/17 | Price Changed | $250,000 | -12.3% | $122 / Sq Ft |
| 01/09/2017 01/09/17 | For Sale | $285,000 | -- | $140 / Sq Ft |
Tax History Compared to Growth
Tax History
| Year | Tax Paid | Tax Assessment Tax Assessment Total Assessment is a certain percentage of the fair market value that is determined by local assessors to be the total taxable value of land and additions on the property. | Land | Improvement |
|---|---|---|---|---|
| 2024 | $1,825 | $29,357 | $819 | $28,538 |
| 2023 | $1,825 | $29,357 | $819 | $28,538 |
| 2022 | $1,742 | $28,083 | $819 | $27,264 |
| 2021 | $1,471 | $23,751 | $819 | $22,932 |
| 2020 | $1,500 | $24,188 | $819 | $23,369 |
| 2019 | $1,501 | $24,188 | $819 | $23,369 |
| 2018 | $1,537 | $24,655 | $819 | $23,836 |
| 2017 | $1,353 | $24,655 | $819 | $23,836 |
| 2016 | -- | $24,560 | $819 | $23,741 |
| 2015 | -- | $24,560 | $0 | $0 |
| 2013 | -- | $25,569 | $0 | $0 |
Agents Affiliated with this Home
-
B
Seller's Agent in 2017
Becky Baker
See Real Estate
(573) 795-6164
-
D
Buyer's Agent in 2017
Dawn Yochum
See Real Estate
Map
Source: MARIS MLS
MLS Number: MIS17001500
APN: 021-09-05-21-000-00-06.01
- 0 County Road 203 Lot Unit WP001
- 8531 Missouri 168
- 406 Ridge St
- 4 Sharon Dr
- 113 E Wood St
- 611 S Center St
- 110 Windmill Ln
- 17 E Birch St
- 000 Cr 250
- 301 N Washington St
- 307 N Washington St
- 6568 Shelby 419
- 163m/lSaltRiver Acres Ln
- 163m/l
- 000 Highway A
- Lot 14 Highway Dd
- TBD Hwy A
- 0 Hwy A Unit 10070157
- 605 N Locust St
- 912 N Main St
