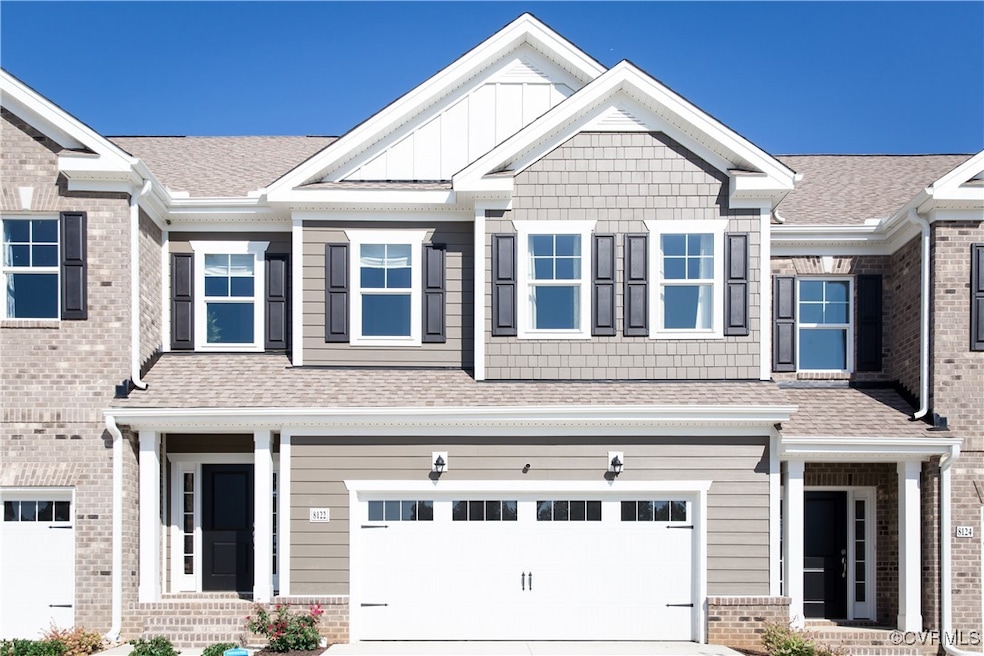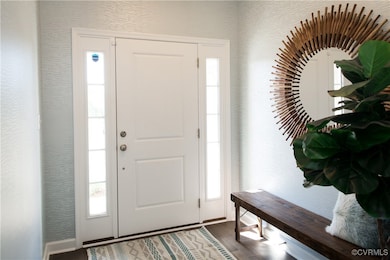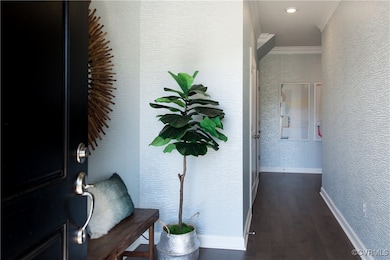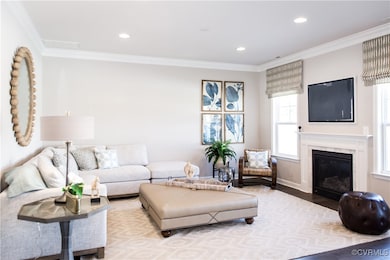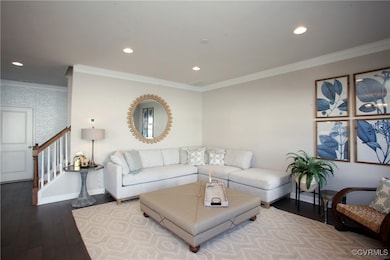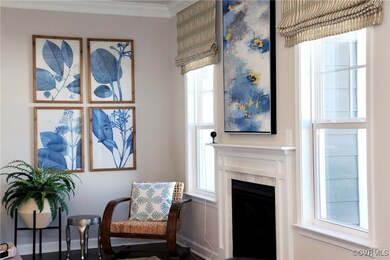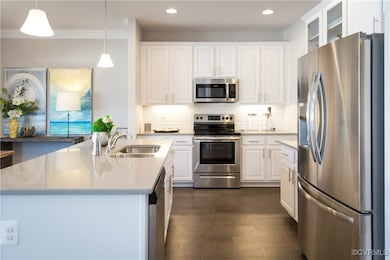
8106 Side Spring Terrace Henrico, VA 23294
Laurel NeighborhoodEstimated payment $3,254/month
Highlights
- Under Construction
- In Ground Pool
- Rowhouse Architecture
- Tucker High School Rated A-
- Clubhouse
- High Ceiling
About This Home
This beautiful 3 bedroom Brooks model has an estimated completion date of September 2025! Throughout the charming tree-lined neighborhood is an assortment of exceptional amenities, including a resort-style pool, community trails, pockets parks, and a community clubhouse. This home's kitchen features granite countertops and appliances including gas range! The primary bedroom, with lighted tray ceiling, has an en-suite that includes a double vanity, soaking tub & shower. This home also features gas heat & tankless hot water heater. Thank you for discovering West Chase Townhomes, conveniently located in the West End of Henrico.
Townhouse Details
Home Type
- Townhome
Est. Annual Taxes
- $4,100
Year Built
- Built in 2025 | Under Construction
Lot Details
- 2,879 Sq Ft Lot
- Back Yard Fenced
- Landscaped
HOA Fees
- $195 Monthly HOA Fees
Parking
- 2 Car Attached Garage
- Driveway
- Guest Parking
- Off-Street Parking
Home Design
- Rowhouse Architecture
- Brick Exterior Construction
- Slab Foundation
- Composition Roof
- Asphalt Roof
- Wood Siding
- Hardboard
Interior Spaces
- 2,085 Sq Ft Home
- 2-Story Property
- Tray Ceiling
- High Ceiling
- Recessed Lighting
- Washer and Dryer Hookup
Kitchen
- Eat-In Kitchen
- Oven
- Gas Cooktop
- Microwave
- Dishwasher
- Kitchen Island
- Granite Countertops
- Disposal
Flooring
- Carpet
- Vinyl
Bedrooms and Bathrooms
- 3 Bedrooms
- En-Suite Primary Bedroom
- Walk-In Closet
- Double Vanity
- Garden Bath
Home Security
Pool
- In Ground Pool
- Fence Around Pool
Outdoor Features
- Front Porch
Schools
- Dumbarton Elementary School
- Brookland Middle School
- Tucker High School
Utilities
- Forced Air Heating and Cooling System
- Heating System Uses Natural Gas
- Tankless Water Heater
- Cable TV Available
Listing and Financial Details
- Tax Lot 2
- Assessor Parcel Number 763-755-1401
Community Details
Overview
- Westchase Subdivision
Amenities
- Common Area
- Clubhouse
Recreation
- Community Pool
Security
- Fire and Smoke Detector
Map
Home Values in the Area
Average Home Value in this Area
Tax History
| Year | Tax Paid | Tax Assessment Tax Assessment Total Assessment is a certain percentage of the fair market value that is determined by local assessors to be the total taxable value of land and additions on the property. | Land | Improvement |
|---|---|---|---|---|
| 2025 | $872 | $100,000 | $100,000 | $0 |
| 2024 | $872 | $80,000 | $80,000 | $0 |
| 2023 | $680 | $80,000 | $80,000 | $0 |
| 2022 | $567 | $70,000 | $70,000 | $0 |
| 2021 | $522 | $60,000 | $60,000 | $0 |
| 2020 | $522 | $60,000 | $60,000 | $0 |
| 2019 | $522 | $60,000 | $60,000 | $0 |
| 2018 | $0 | $0 | $0 | $0 |
Property History
| Date | Event | Price | Change | Sq Ft Price |
|---|---|---|---|---|
| 05/07/2025 05/07/25 | For Sale | $491,900 | -- | $236 / Sq Ft |
Similar Homes in Henrico, VA
Source: Central Virginia Regional MLS
MLS Number: 2512046
APN: 763-755-1401
- 4816 Breeching Dee Ln
- 8422 Shannon Green Ct
- 8174 Carriage Homes Dr
- 4882 Wild Horse Ln
- 4901 Green Run Dr
- 7707 Odonnell Ct Unit 2102
- 7707 Odonnell Ct Unit 2103
- 7816 Camolin Ct
- 2907 Skipwith Rd
- 7604 Roscommon Ct Unit 2402
- 7604 Roscommon Ct Unit 2403
- 5641 Knockadoon Ct
- 7604 Portadown Ct Unit 2712
- 2301 Homeview Dr
- 3003 Dancer Rd
- 44 Skipwith Green Cir Unit 44
- 7809 E Yardley Rd
- 8750 Springwater Dr
- 2210 Skipwith Rd
- 9110 Huron Ave
- 3109 N Parham Rd Unit 20
- 7701 Odonnell Ct Unit 2205
- 5618 Eunice Dr
- 2576 Three Willows Ct
- 5541 Olde Ct W
- 5624 Maple Run Ln
- 5601 Goldthread Ln
- 7604 Roscommon Ct
- 8703 Hermitage Trace Ct
- 2675 Hungary Spring Rd
- 4724 Cardinal Rd
- 9318 Tarheel Terrace
- 3223 Saint Martins Trail
- 9027 Horrigan Ct
- 2370 Harpoon Ct
- 8800 Queensmere Place
- 2677 St Elias Dr Unit A
- 2344 Hickory Creek Dr
- 3500 Sundance Way
- 3400 Copper Mill Trace
