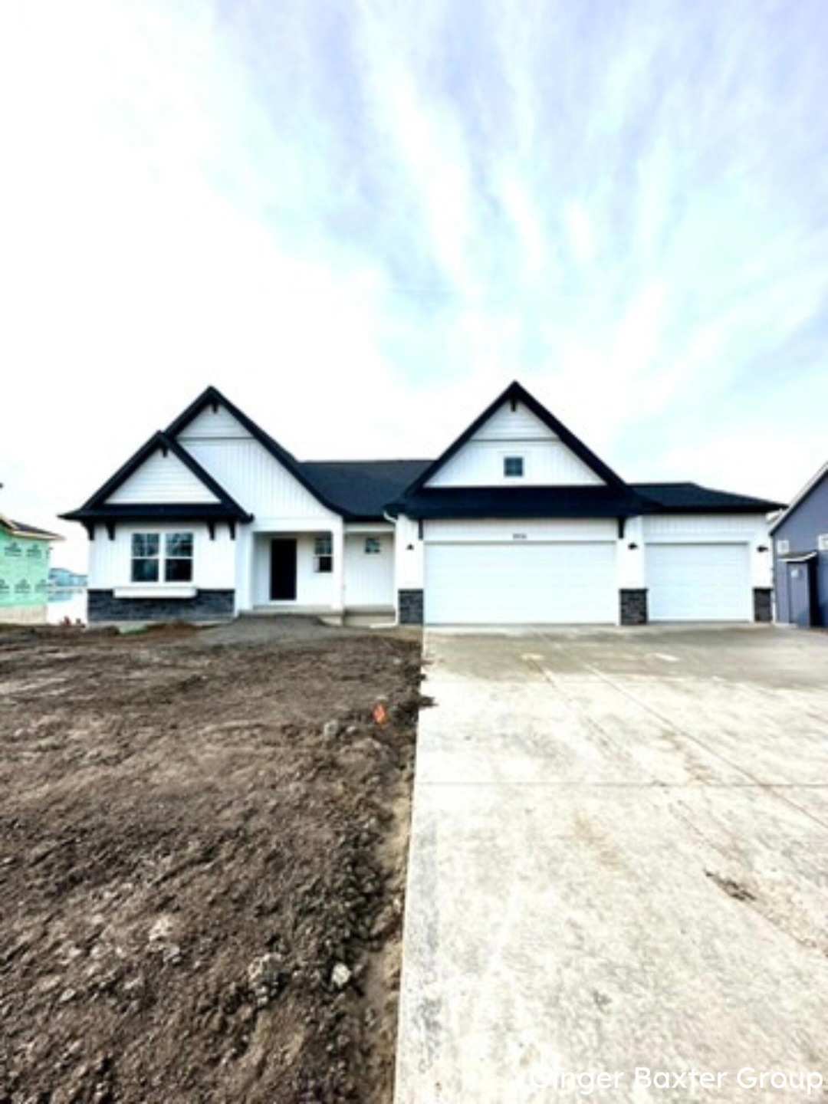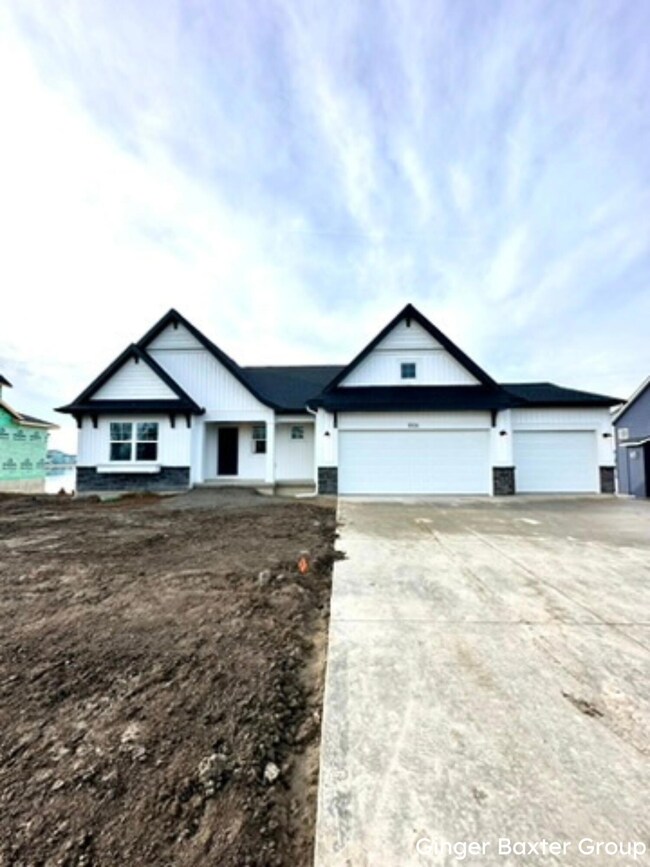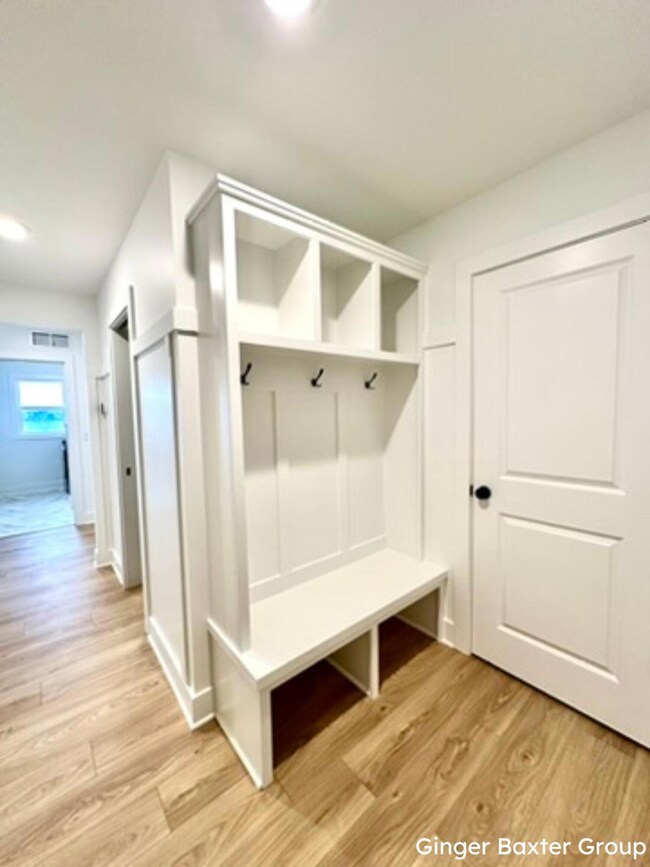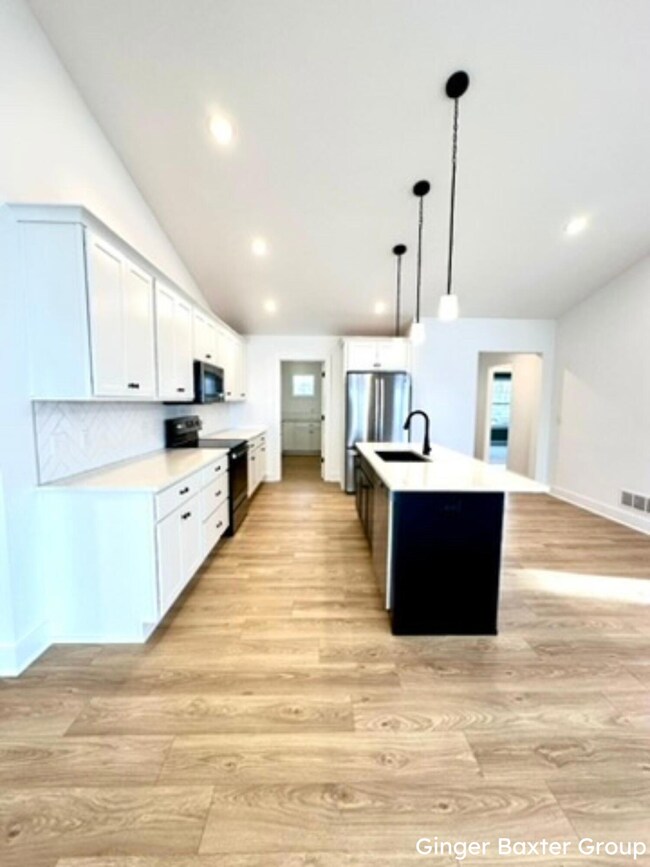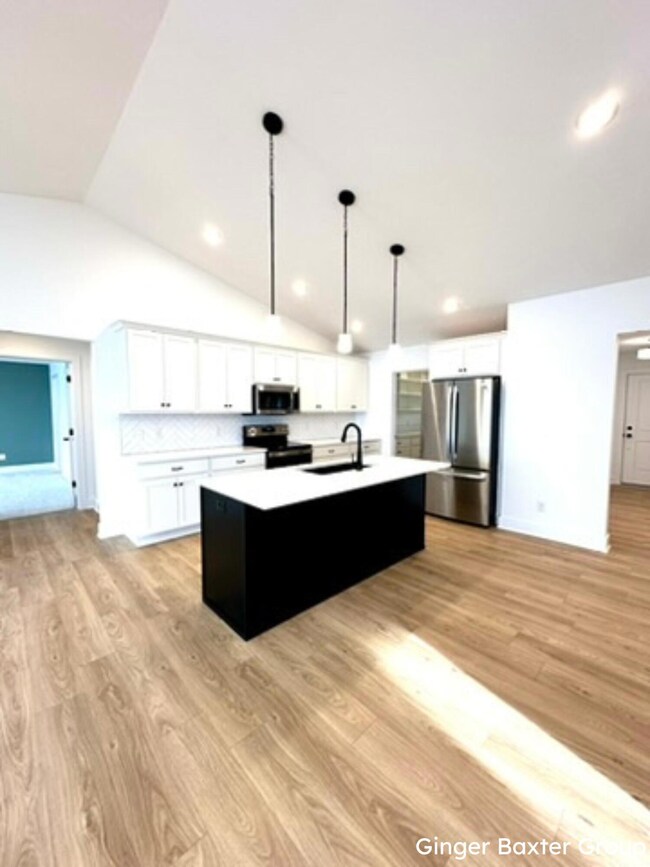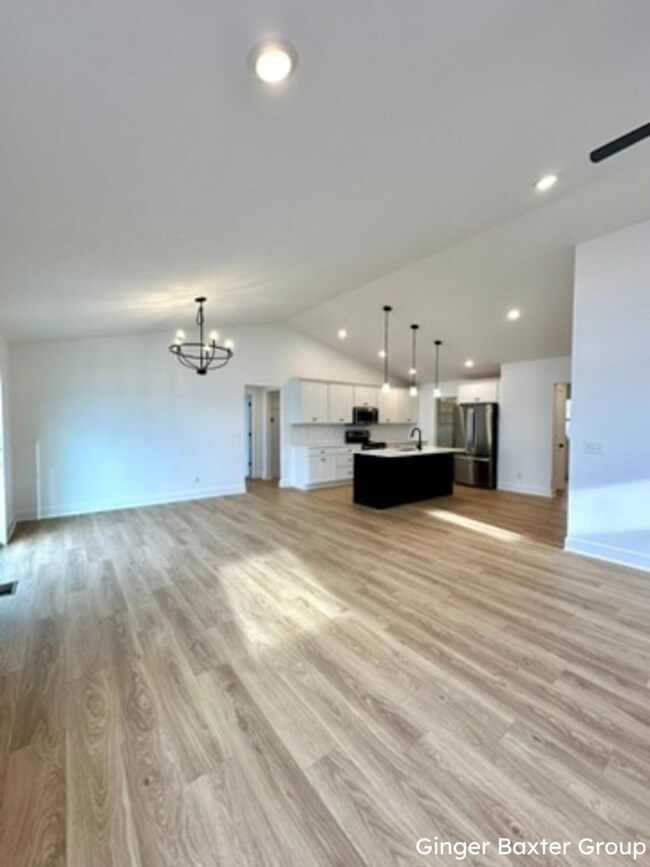
8106 Tantrum Dr Unit 80 W Allendale Charter Township, MI 49401
Highlights
- Private Waterfront
- Beach
- Deck
- Boat Ramp
- New Construction
- Mud Room
About This Home
As of March 2024Welcome to this exquisite newly built home located in the highly sought-after Placid Waters community. Boasting an impressive 3,166 sq. ft., this residence offers a perfect blend of elegance and functionality with a total of 4 bedrooms and 3 1/2 baths. Upon entering, you'll be greeted by a spacious foyer that sets the tone for the open floor plan. The main level seamlessly integrates a dining room, a well-appointed kitchen with a spacious butler pantry, and a cozy family room adorned with a stunning fireplace. Natural light floods the space, gracefully illuminating every corner through the ample windows, creating an inviting and warm ambiance. The primary bedroom is a true sanctuary, featuring a walk-in closet for your storage needs and a beautifully designed primary bathroom. Downstairs enjoy another bedroom and bath along with a spacious rec room with a wet bar and gorgeous views of the lake.This is the JTB Homes Oakwood floor plan.Sold before broadcast.
Home Details
Home Type
- Single Family
Est. Annual Taxes
- $2,321
Year Built
- Built in 2024 | New Construction
Lot Details
- 0.32 Acre Lot
- Lot Dimensions are 79x155x102x135
- Private Waterfront
- 102 Feet of Waterfront
- Property is zoned R1, R1
HOA Fees
- $95 Monthly HOA Fees
Parking
- 3 Car Attached Garage
- Garage Door Opener
Home Design
- Brick or Stone Mason
- Shingle Roof
- Vinyl Siding
- Stone
Interior Spaces
- 3,166 Sq Ft Home
- 1-Story Property
- Wet Bar
- Ceiling Fan
- Gas Log Fireplace
- Insulated Windows
- Window Screens
- Mud Room
- Living Room with Fireplace
- Water Views
Kitchen
- Eat-In Kitchen
- Oven
- Range
- Microwave
- Dishwasher
- Kitchen Island
- Disposal
Flooring
- Carpet
- Laminate
Bedrooms and Bathrooms
- 4 Bedrooms | 3 Main Level Bedrooms
Laundry
- Laundry Room
- Laundry on main level
Basement
- Walk-Out Basement
- Sump Pump
Outdoor Features
- Water Access
- Deck
- Patio
- Porch
Schools
- Allendale High School
Utilities
- Forced Air Heating and Cooling System
- Heating System Uses Natural Gas
- Natural Gas Water Heater
Listing and Financial Details
- Home warranty included in the sale of the property
Community Details
Overview
- $190 HOA Transfer Fee
- Association Phone (616) 874-3371
- Built by JTB Homes
- Placid Waters Subdivision
Recreation
- Boat Ramp
- Community Boat Launch
- Beach
- Recreational Area
Ownership History
Purchase Details
Home Financials for this Owner
Home Financials are based on the most recent Mortgage that was taken out on this home.Purchase Details
Home Financials for this Owner
Home Financials are based on the most recent Mortgage that was taken out on this home.Purchase Details
Home Financials for this Owner
Home Financials are based on the most recent Mortgage that was taken out on this home.Similar Homes in the area
Home Values in the Area
Average Home Value in this Area
Purchase History
| Date | Type | Sale Price | Title Company |
|---|---|---|---|
| Warranty Deed | -- | None Listed On Document | |
| Warranty Deed | $672,423 | Lighthouse Title | |
| Warranty Deed | $121,260 | None Listed On Document |
Mortgage History
| Date | Status | Loan Amount | Loan Type |
|---|---|---|---|
| Open | $469,000 | New Conventional | |
| Previous Owner | $12,000,000 | Construction |
Property History
| Date | Event | Price | Change | Sq Ft Price |
|---|---|---|---|---|
| 03/27/2024 03/27/24 | Sold | $672,423 | 0.0% | $212 / Sq Ft |
| 03/27/2024 03/27/24 | Pending | -- | -- | -- |
| 03/27/2024 03/27/24 | For Sale | $672,433 | +454.5% | $212 / Sq Ft |
| 10/26/2023 10/26/23 | Sold | $121,260 | 0.0% | -- |
| 10/26/2023 10/26/23 | Pending | -- | -- | -- |
| 10/26/2023 10/26/23 | For Sale | $121,260 | -- | -- |
Tax History Compared to Growth
Tax History
| Year | Tax Paid | Tax Assessment Tax Assessment Total Assessment is a certain percentage of the fair market value that is determined by local assessors to be the total taxable value of land and additions on the property. | Land | Improvement |
|---|---|---|---|---|
| 2025 | $2,647 | $80,600 | $0 | $0 |
| 2024 | $2,279 | $80,600 | $0 | $0 |
| 2023 | $108 | $58,600 | $0 | $0 |
| 2022 | $128 | $49,700 | $0 | $0 |
Agents Affiliated with this Home
-

Seller's Agent in 2024
Ginger Baxter
Keller Williams GR North
(616) 437-0559
502 Total Sales
-
S
Seller Co-Listing Agent in 2024
Sydny Gray
Keller Williams GR North
(616) 447-9100
80 Total Sales
-

Buyer's Agent in 2024
Josh Livingston
JH Realty Partners
(616) 550-2251
88 Total Sales
Map
Source: Southwestern Michigan Association of REALTORS®
MLS Number: 24014558
APN: 70-09-20-426-012
- 8045 Tantrum Dr Unit 100
- 11314 Shoreline Dr Unit 119
- 11386 Shoreline Dr Unit 114
- 11290 Shoreline Dr Unit 121
- 11376 Shoreline Dr Unit 115
- 11328 Shoreline Dr Unit 118
- 8213 Placid Waters Dr
- 11400 84th Ave
- 10908 78th Ave
- 7657 Margaret Ln
- 11142 Waterway Dr
- 11078 Waterway Dr
- 9035 Meadows Pointe Dr
- 7571 Brook Villa Ct
- 7583 Brook Villa Place Unit 15
- 7585 Brook Villa Place Unit 16
- 10448 Poppy Ln
- 10468 Poppy Ln
- 10574 88th Ave
- 12607 76th Ave
