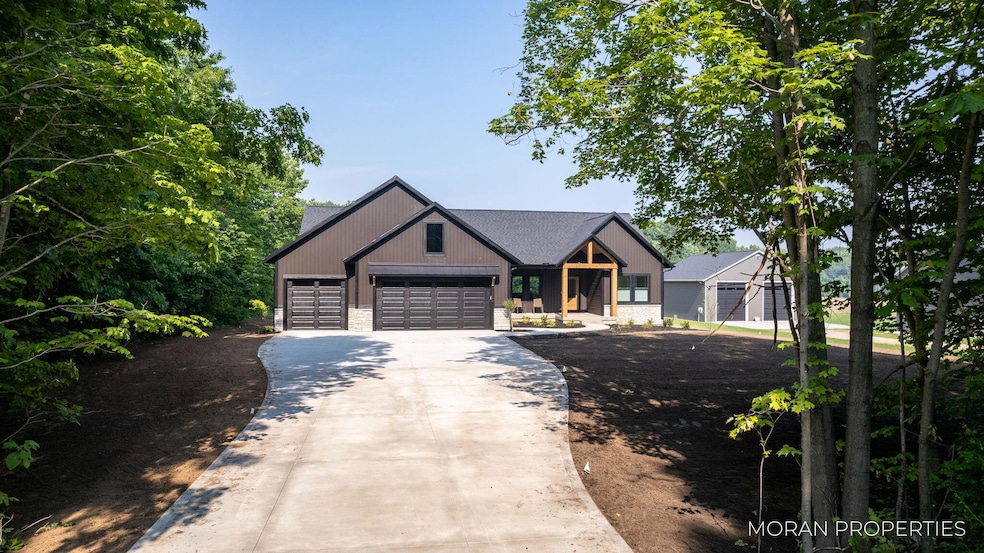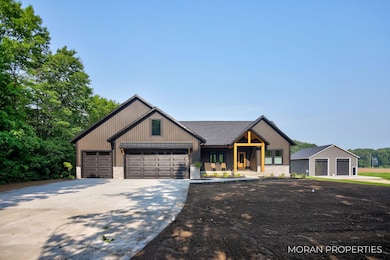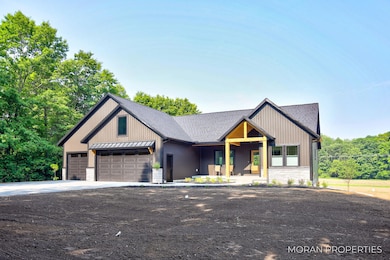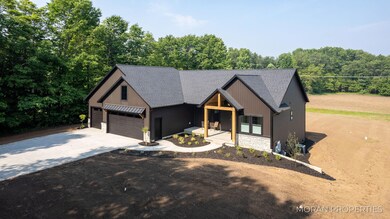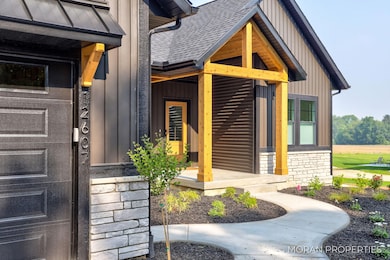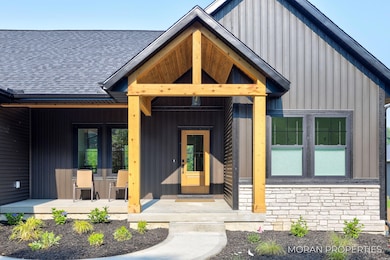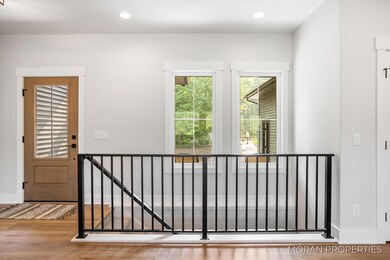
12607 76th Ave Allendale, MI 49401
Estimated payment $3,877/month
Highlights
- New Construction
- Mud Room
- Brick or Stone Mason
- Deck
- 3 Car Attached Garage
- Kitchen Island
About This Home
Welcome Home to 12607 76th Ave in Allendale. This Brand New Construction Home sits on 1 acre with country views out the back. With 1885 sq ft on the main floor, this floor plan is perfect for any phase of life! The beautiful primary suite sits privately across the house from the other 2 main floor bedrooms. 3 bedrooms and 2.5 bathrooms total on the main floor. Enjoy the cozy, gas fireplace in the living room or sitting on your composite deck looking at your beautiful view! 3 stall garage. Daylight Unfinished Basement ready to be finished. Allendale Schools. Yard has been Hydroseeded as well.
Open House Schedule
-
Saturday, July 19, 20251:00 to 2:30 pm7/19/2025 1:00:00 PM +00:007/19/2025 2:30:00 PM +00:00Add to Calendar
Home Details
Home Type
- Single Family
Est. Annual Taxes
- $1,669
Year Built
- Built in 2025 | New Construction
Lot Details
- 1 Acre Lot
- Lot Dimensions are 150x290
- Level Lot
- Sprinkler System
- Property is zoned Res-Improved, Res-Improved
Parking
- 3 Car Attached Garage
Home Design
- Brick or Stone Mason
- Vinyl Siding
- Stone
Interior Spaces
- 1,885 Sq Ft Home
- 1-Story Property
- Gas Log Fireplace
- Mud Room
- Natural lighting in basement
Kitchen
- Range
- Microwave
- Dishwasher
- Kitchen Island
Flooring
- Carpet
- Vinyl
Bedrooms and Bathrooms
- 3 Main Level Bedrooms
Laundry
- Laundry on main level
- Sink Near Laundry
Outdoor Features
- Deck
Utilities
- Forced Air Heating and Cooling System
- Heating System Uses Natural Gas
- Well
- Natural Gas Water Heater
- Septic System
Community Details
- Built by Wierenga Builders
Map
Home Values in the Area
Average Home Value in this Area
Tax History
| Year | Tax Paid | Tax Assessment Tax Assessment Total Assessment is a certain percentage of the fair market value that is determined by local assessors to be the total taxable value of land and additions on the property. | Land | Improvement |
|---|---|---|---|---|
| 2025 | $1,669 | $32,900 | $0 | $0 |
| 2024 | $1,528 | $32,900 | $0 | $0 |
| 2023 | $1,595 | $34,300 | $0 | $0 |
Property History
| Date | Event | Price | Change | Sq Ft Price |
|---|---|---|---|---|
| 07/18/2025 07/18/25 | For Sale | $735,000 | +8.9% | $390 / Sq Ft |
| 06/06/2025 06/06/25 | For Sale | $675,000 | -- | $358 / Sq Ft |
Mortgage History
| Date | Status | Loan Amount | Loan Type |
|---|---|---|---|
| Closed | $60,000 | New Conventional |
Similar Homes in the area
Source: Southwestern Michigan Association of REALTORS®
MLS Number: 25026843
APN: 70-09-16-100-066
- 7657 Margaret Ln
- 8091 Warner St
- 7761 Leonard St
- 12250 Knoper Ct
- 8045 Tantrum Dr Unit 100
- 11314 Shoreline Dr Unit 119
- 11386 Shoreline Dr Unit 114
- 11290 Shoreline Dr Unit 121
- 11376 Shoreline Dr Unit 115
- 11328 Shoreline Dr Unit 118
- V/L Leonard St
- 11325 Wake Dr
- 11400 84th Ave
- 8036 Placid Waters Dr Unit 126
- Parcel 3 Leonard St
- Parcel 2 Leonard St
- 12508 Nora Ct
- 6135 Molli Dr
- 8213 Placid Waters Dr
- 11142 Waterway Dr
- 11110 Farmway Dr
- 10888 Vine Leaf Cir
- 11378 48th Ave
- 10897 48th Ave
- 4293 Lake Michigan Dr
- 7755 48th Ave Unit 2
- 11314 Sessions Dr NW
- 11314 Sessions Dr NW
- 14647 Croswell St
- 2790 Pineridge Dr NW
- 6555 Balsam Dr
- 5875 Balsam Dr
- 217 Westown Dr NW
- 4161 Lake Michigan Dr NW Unit Front
- 14840 Cleveland St
- 3233 Prospect St
- 5808 E Town Dr
- 511 Hampton Ln NW
- 306 Manzana Ct NW
- 7701 Riverview Dr
