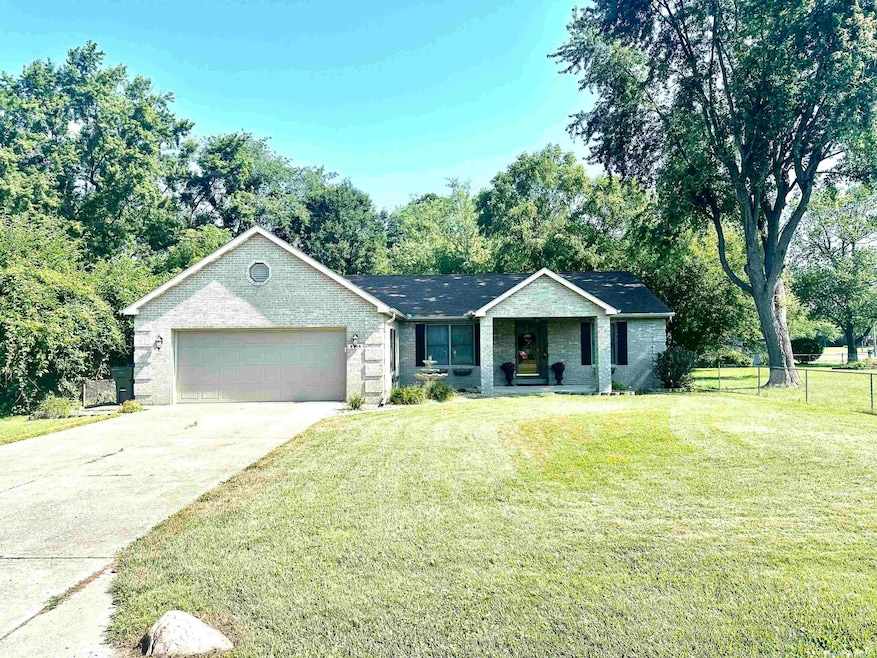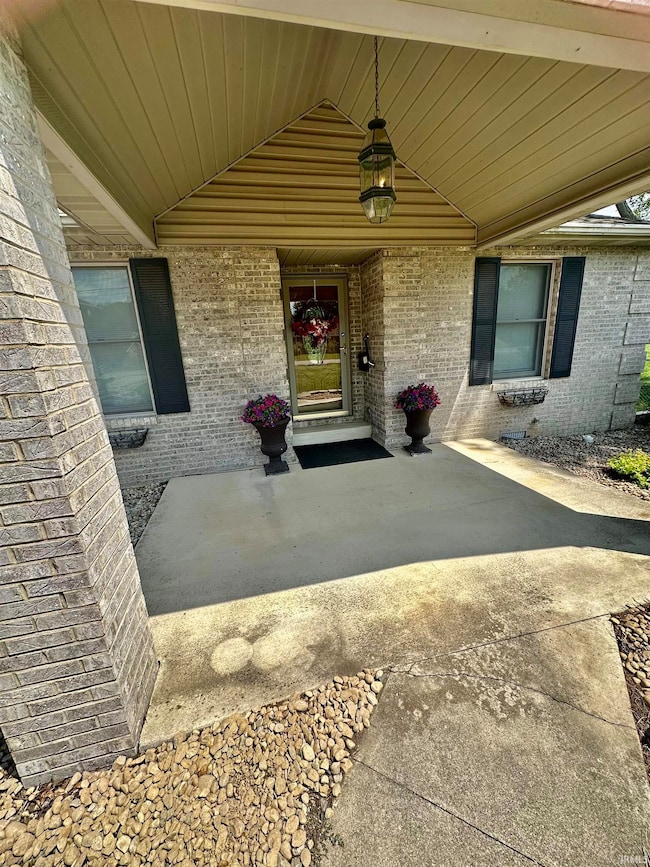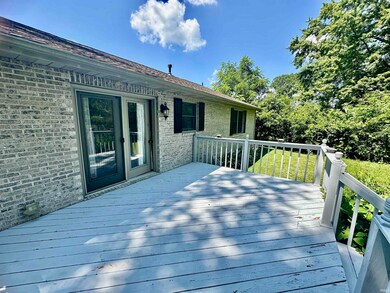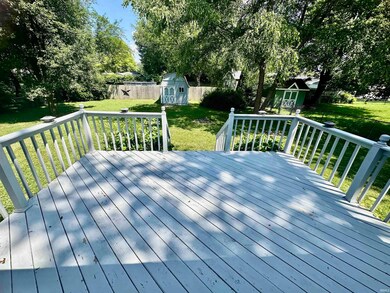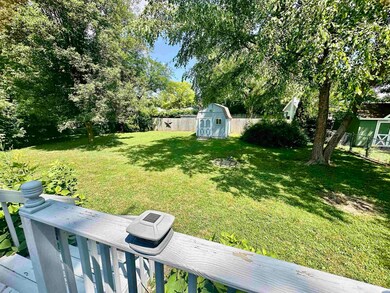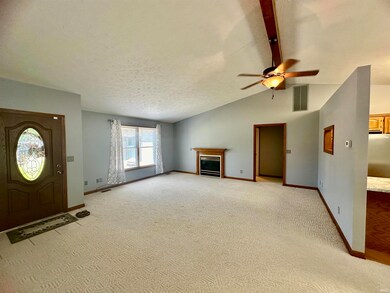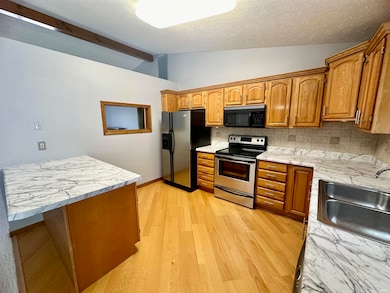
8106 W Adaline St Yorktown, IN 47396
Estimated payment $1,626/month
Highlights
- Primary Bedroom Suite
- Open Floorplan
- Ranch Style House
- Yorktown Elementary School Rated A-
- Vaulted Ceiling
- Backs to Open Ground
About This Home
All brick 3 bedrooms- 2 full baths- split floor plan, updated bathrooms. 1 with a walk in shower, new vanity tops in both bathrooms, open floor plan. Cathedral ceilings in great room, gas fireplace, extra room could be family room. Master bedroom has 2 walk in closets, nice deck on back. walking distance to downtown Yorktown, library and park.
Listing Agent
F.C. Tucker Muncie, REALTORS Brokerage Phone: 765-749-4727 Listed on: 07/08/2025

Home Details
Home Type
- Single Family
Est. Annual Taxes
- $1,830
Year Built
- Built in 1994
Lot Details
- 0.35 Acre Lot
- Backs to Open Ground
- Partially Fenced Property
- Landscaped
- Level Lot
Parking
- 2 Car Attached Garage
- Garage Door Opener
- Driveway
Home Design
- Ranch Style House
- Brick Exterior Construction
- Shingle Roof
Interior Spaces
- 1,767 Sq Ft Home
- Open Floorplan
- Beamed Ceilings
- Vaulted Ceiling
- Ceiling Fan
- Gas Log Fireplace
- Living Room with Fireplace
- Crawl Space
- Pull Down Stairs to Attic
- Storm Doors
Kitchen
- Breakfast Bar
- Electric Oven or Range
- Laminate Countertops
Flooring
- Carpet
- Laminate
- Vinyl
Bedrooms and Bathrooms
- 3 Bedrooms
- Primary Bedroom Suite
- Split Bedroom Floorplan
- Walk-In Closet
- 2 Full Bathrooms
- Bathtub with Shower
- Separate Shower
Laundry
- Laundry on main level
- Electric Dryer Hookup
Schools
- Pleasant View K-2 Yorktown 3-5 Elementary School
- Yorktown Middle School
- Yorktown High School
Utilities
- Forced Air Heating and Cooling System
- Heating System Uses Gas
Additional Features
- Covered Patio or Porch
- Suburban Location
Listing and Financial Details
- Assessor Parcel Number 18-10-22-236-007.000-017
Map
Home Values in the Area
Average Home Value in this Area
Tax History
| Year | Tax Paid | Tax Assessment Tax Assessment Total Assessment is a certain percentage of the fair market value that is determined by local assessors to be the total taxable value of land and additions on the property. | Land | Improvement |
|---|---|---|---|---|
| 2024 | $1,797 | $182,300 | $12,200 | $170,100 |
| 2023 | $1,685 | $182,300 | $12,200 | $170,100 |
| 2022 | $1,564 | $164,600 | $12,200 | $152,400 |
| 2021 | $1,485 | $150,200 | $11,600 | $138,600 |
| 2020 | $1,069 | $126,200 | $10,600 | $115,600 |
| 2019 | $1,030 | $122,700 | $9,700 | $113,000 |
| 2018 | $914 | $122,700 | $9,700 | $113,000 |
| 2017 | $779 | $114,600 | $8,300 | $106,300 |
| 2016 | $731 | $112,800 | $8,300 | $104,500 |
| 2014 | $729 | $112,500 | $8,300 | $104,200 |
| 2013 | -- | $114,000 | $8,300 | $105,700 |
Property History
| Date | Event | Price | Change | Sq Ft Price |
|---|---|---|---|---|
| 08/20/2025 08/20/25 | Pending | -- | -- | -- |
| 08/06/2025 08/06/25 | Price Changed | $270,900 | -1.7% | $153 / Sq Ft |
| 07/08/2025 07/08/25 | For Sale | $275,500 | +15.8% | $156 / Sq Ft |
| 11/05/2024 11/05/24 | Sold | $238,000 | -0.4% | $135 / Sq Ft |
| 09/21/2024 09/21/24 | Pending | -- | -- | -- |
| 09/20/2024 09/20/24 | Price Changed | $239,000 | -8.0% | $135 / Sq Ft |
| 09/12/2024 09/12/24 | For Sale | $259,900 | -- | $147 / Sq Ft |
Purchase History
| Date | Type | Sale Price | Title Company |
|---|---|---|---|
| Warranty Deed | $238,000 | None Listed On Document | |
| Quit Claim Deed | -- | None Available | |
| Quit Claim Deed | -- | None Available |
Mortgage History
| Date | Status | Loan Amount | Loan Type |
|---|---|---|---|
| Open | $78,000 | New Conventional |
Similar Homes in the area
Source: Indiana Regional MLS
MLS Number: 202526260
APN: 18-10-22-236-007.000-017
- 8116 W Weller St
- 7909 W Kennedy Pkwy
- 7912 W Kennedy Pkwy
- 8301 W Weller St
- 7805 W Kennedy Pkwy
- 7813 W O'Hare Cir
- 1815 S Patriot Dr
- 8117 W Cornbread Rd
- 1841 S Patriot Dr
- 2880 S Andrews Rd
- 7816 W Frankie Ln
- 0 Indiana 32
- 905 S Wadsworth Ct
- 909 S Devonshire Rd
- 1009 S Buckingham Rd
- 9400 W Canal St
- 940 S Westchester Park Dr
- 1105 S Tiger Dr
- 1300 Drew Ln
- 2300 S Woodbridge Dr
