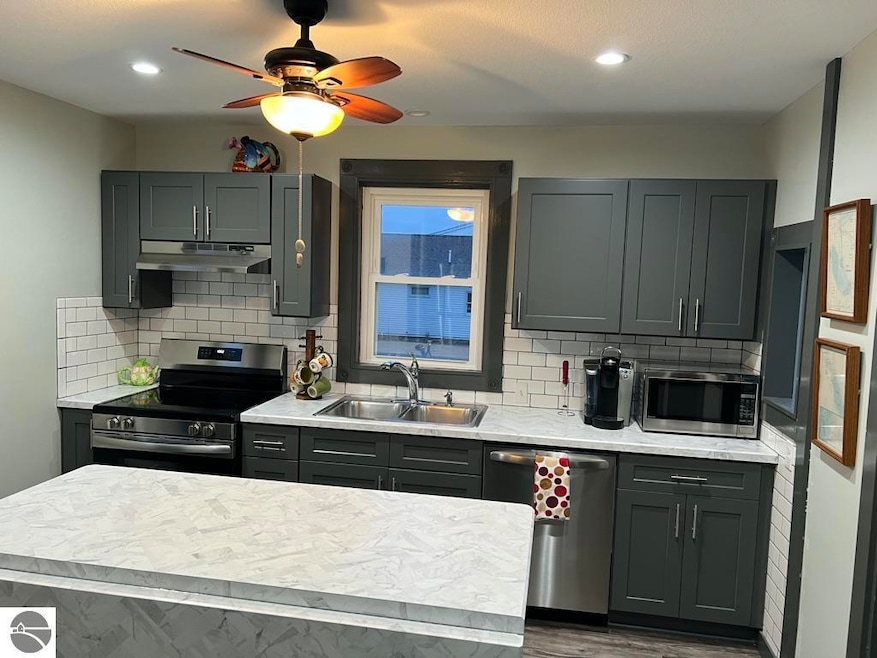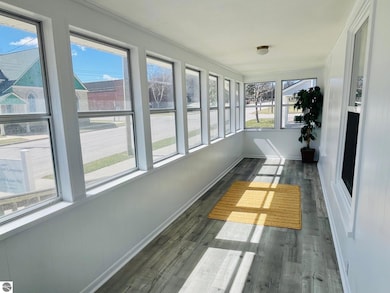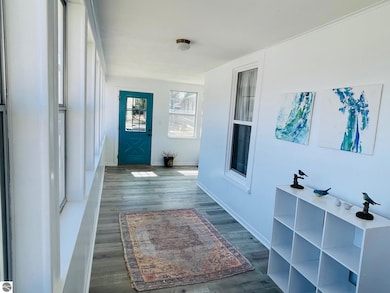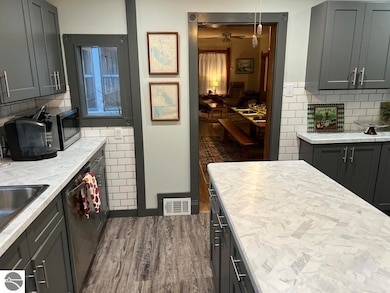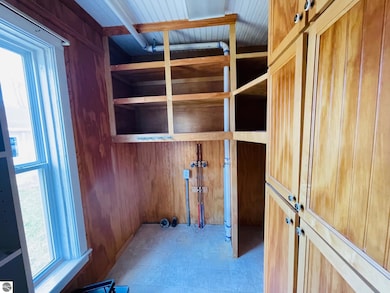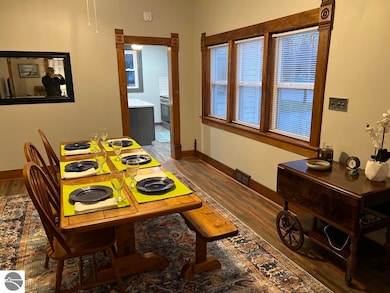8106 W State St Central Lake, MI 49622
Estimated payment $1,317/month
Highlights
- Screened Porch
- Laundry Room
- Kitchen Island
- Forced Air Heating and Cooling System
- Handicap Accessible
- 2-minute walk to Thurston Park
About This Home
n the Village - Prime Location! Two story - 3 Bedrooms - 1 full & 1 half Bath Home - Main Floor Primary. Completely Remodeled Kitchen with New Appliances, Microwave and Keurig Coffee Maker. Large Walk-in Laundry Room adjacent to Kitchen with Storage, Closet, & Pantry. Completely Remodeled Main Bathroom with Tub/Shower Combo. New Luxury Vinyl Floors Throughout. Tongue & Groove Wood Walls. New Furnace; A/C; & Hot Water Tank. Beautiful Original Woodwork adds Character & Detail. Lots of Windows. Large Wrap Around Enclosed Porch/Sunroom. Expansion Possibilities for a Garage. Quaint Walkabout Village Offers Grocery, Hardware, Historic General Store, Ice Cream/Fudge Shop, Restaurants, etc., and Thurston Park with Beach & Boat Ramp access to the Beautiful Upper Chain of Lakes. Short Drive to Bellaire, Torch Lake & Lake Michigan, Ski Resorts, & Championship Golf Courses. Easy Access To Elk Rapids, Traverse City, Charlevoix, Petoskey. THIS HOME IS A MUST SEE TO APPRECIATE! Short Term Rentals currently allowed. Furnishings Negotiable.
Home Details
Home Type
- Single Family
Est. Annual Taxes
- $1,363
Year Built
- Built in 1920
Lot Details
- 6,534 Sq Ft Lot
- Level Lot
- The community has rules related to zoning restrictions
Home Design
- Frame Construction
- Asphalt Roof
- Vinyl Siding
Interior Spaces
- 1,680 Sq Ft Home
- 1.5-Story Property
- Electric Fireplace
- Drapes & Rods
- Blinds
- Screened Porch
- Michigan Basement
- Laundry Room
Kitchen
- Oven or Range
- Stove
- Microwave
- Dishwasher
- Kitchen Island
Bedrooms and Bathrooms
- 3 Bedrooms
Accessible Home Design
- Handicap Accessible
Utilities
- Forced Air Heating and Cooling System
- Natural Gas Water Heater
Community Details
- Village Central Lake Community
Map
Home Values in the Area
Average Home Value in this Area
Tax History
| Year | Tax Paid | Tax Assessment Tax Assessment Total Assessment is a certain percentage of the fair market value that is determined by local assessors to be the total taxable value of land and additions on the property. | Land | Improvement |
|---|---|---|---|---|
| 2025 | $1,363 | $69,000 | $0 | $0 |
| 2024 | $11 | $61,200 | $0 | $0 |
| 2023 | $1,021 | $65,900 | $0 | $0 |
| 2022 | $895 | $41,500 | $0 | $0 |
| 2021 | $862 | $38,700 | $0 | $0 |
| 2020 | $852 | $42,100 | $0 | $0 |
| 2019 | $833 | $29,300 | $0 | $0 |
| 2018 | $1,047 | $19,500 | $0 | $0 |
| 2017 | $526 | $19,500 | $0 | $0 |
| 2016 | $363 | $19,100 | $0 | $0 |
| 2015 | -- | $16,500 | $0 | $0 |
| 2014 | -- | $14,800 | $0 | $0 |
| 2013 | -- | $0 | $0 | $0 |
Property History
| Date | Event | Price | List to Sale | Price per Sq Ft | Prior Sale |
|---|---|---|---|---|---|
| 11/28/2025 11/28/25 | For Sale | $229,500 | +378.1% | $137 / Sq Ft | |
| 11/01/2017 11/01/17 | Sold | $48,000 | -19.9% | $38 / Sq Ft | View Prior Sale |
| 10/25/2017 10/25/17 | Pending | -- | -- | -- | |
| 08/25/2017 08/25/17 | For Sale | $59,900 | -- | $47 / Sq Ft |
Purchase History
| Date | Type | Sale Price | Title Company |
|---|---|---|---|
| Deed | $48,000 | -- | |
| Warranty Deed | $48,000 | -- | |
| Warranty Deed | -- | -- |
Source: Northern Great Lakes REALTORS® MLS
MLS Number: 1940850
APN: 05-42-090-016-00
- 2433 N Main St
- 0 Michigan 88
- 00 Michigan 88
- 7963 E State St
- 00 E State St
- 2810 W Shore Dr
- 7861 Bradford St
- 2817 W Shore Dr
- 2076 West St
- 2515 Rushton Rd
- 2601 Rushton Rd
- 2819 W Shore Dr
- 1944 West St
- 0 E State St Unit 477228
- 8840 W Old State Rd
- 7723 Mile Point Dr
- 9616 Meggison Rd
- 9791 Paradise Hills Dr
- 000 Paradise Hills Dr Unit 1
- 9865 Paradise Hills Dr
- 502 Erie St
- 500 Erie St
- 710 Water St Unit 4
- 114 Mill St
- 5712 Shanty Creek Rd Unit 687
- 201 River St
- 840 Millers Park Rd
- 10512 Lakeshore Rd
- 300 Front St Unit 103
- 530 State St Unit 530B
- 11988 Cabana Shores Dr Unit ID1339908P
- 8015 Aarwood Trail NW Unit Gorgeous Torch River 3
- 776 N Yacht Club Dr
- 7638 Skegemog Point Rd
- 8212 Bennett Rd Unit ID1339913P
- 7079 Hawley Rd
- 6031 Brackett Rd
- 5377 Bates Rd
- 6455 Us Highway 31 N
- 5736 Hilltop Way Unit Condo @ Hilltop - 5736
