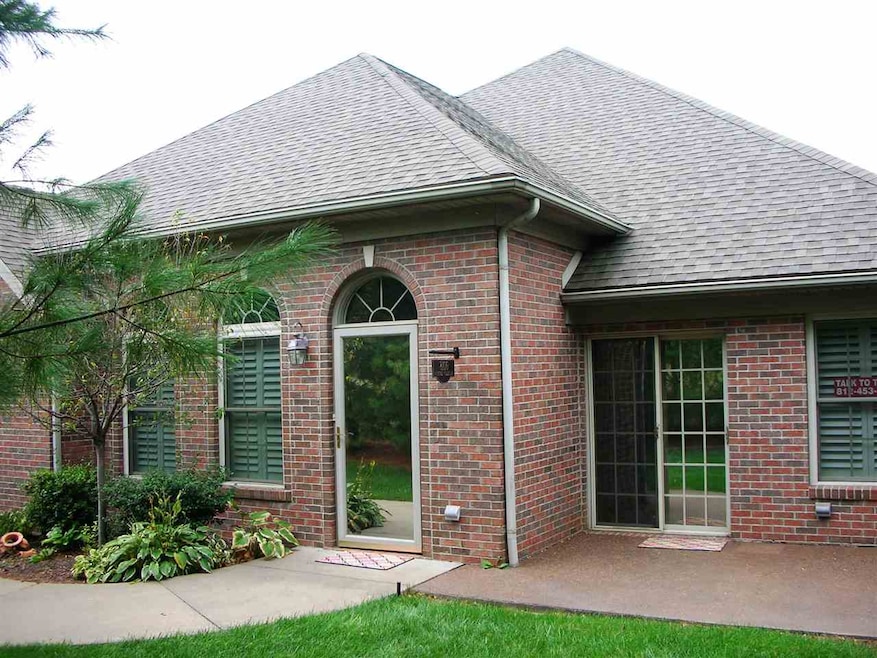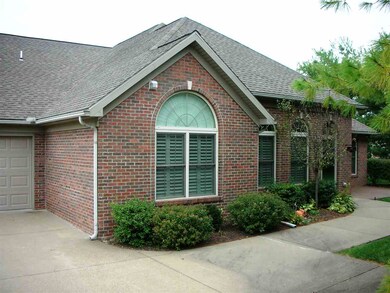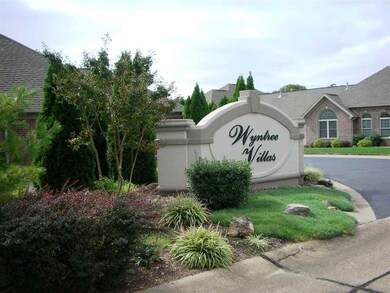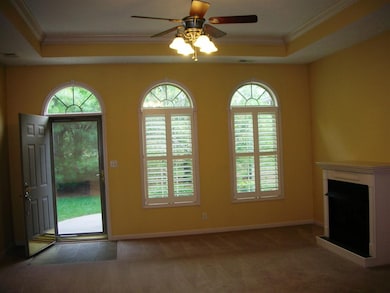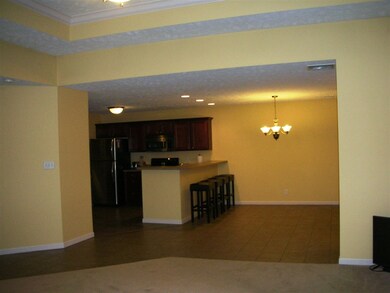
8106 Wyntree Villas Dr Newburgh, IN 47630
Estimated Value: $258,120 - $280,000
Highlights
- Vaulted Ceiling
- Ranch Style House
- 2 Car Attached Garage
- Sharon Elementary School Rated A
- Community Pool
- Tray Ceiling
About This Home
As of March 2017Very nice end unit condo with 2 bdrm 2 bath, trey ceiling in living room, gas log fireplace, 4" plantation shutters, cherry cabinets, walk-in master closet. HVAC new 2015. Split Bedrooms, vaulted ceiling in master bedroom, circle top windows, pantry, stainless appliances & sink, small beverage refrigerator in utility room, pull down attic storage.
Last Agent to Sell the Property
Teena Weiland
ERA FIRST ADVANTAGE REALTY, INC Listed on: 10/12/2016
Last Buyer's Agent
Jana Raber
ERA FIRST ADVANTAGE REALTY, INC
Property Details
Home Type
- Condominium
Est. Annual Taxes
- $1,317
Year Built
- Built in 2004
Lot Details
- 1.65
HOA Fees
- $195 Monthly HOA Fees
Parking
- 2 Car Attached Garage
- Driveway
Home Design
- Ranch Style House
- Brick Exterior Construction
- Slab Foundation
- Shingle Roof
Interior Spaces
- 1,529 Sq Ft Home
- Tray Ceiling
- Vaulted Ceiling
- Gas Log Fireplace
- Living Room with Fireplace
Flooring
- Carpet
- Tile
Bedrooms and Bathrooms
- 2 Bedrooms
- 2 Full Bathrooms
Utilities
- Forced Air Heating and Cooling System
- Heating System Uses Gas
Additional Features
- Patio
- Suburban Location
Listing and Financial Details
- Assessor Parcel Number 87-12-27-216-004.001-019
Community Details
Recreation
- Community Pool
Ownership History
Purchase Details
Home Financials for this Owner
Home Financials are based on the most recent Mortgage that was taken out on this home.Purchase Details
Home Financials for this Owner
Home Financials are based on the most recent Mortgage that was taken out on this home.Purchase Details
Home Financials for this Owner
Home Financials are based on the most recent Mortgage that was taken out on this home.Similar Homes in Newburgh, IN
Home Values in the Area
Average Home Value in this Area
Purchase History
| Date | Buyer | Sale Price | Title Company |
|---|---|---|---|
| Hallmark Ronald D | -- | None Available | |
| Kolleck Amy M | -- | None Available | |
| Brown James P | -- | None Available |
Mortgage History
| Date | Status | Borrower | Loan Amount |
|---|---|---|---|
| Closed | Hallmark Ronald D | $258,400 | |
| Previous Owner | Brown James P | $35,000 | |
| Previous Owner | Brown James P | $70,000 | |
| Previous Owner | Carter Robert E | $48,000 |
Property History
| Date | Event | Price | Change | Sq Ft Price |
|---|---|---|---|---|
| 03/03/2017 03/03/17 | Sold | $185,000 | -2.6% | $121 / Sq Ft |
| 01/15/2017 01/15/17 | Pending | -- | -- | -- |
| 10/12/2016 10/12/16 | For Sale | $189,900 | +4.1% | $124 / Sq Ft |
| 08/14/2015 08/14/15 | Sold | $182,500 | -1.3% | $119 / Sq Ft |
| 07/29/2015 07/29/15 | Pending | -- | -- | -- |
| 06/19/2015 06/19/15 | For Sale | $184,900 | -- | $121 / Sq Ft |
Tax History Compared to Growth
Tax History
| Year | Tax Paid | Tax Assessment Tax Assessment Total Assessment is a certain percentage of the fair market value that is determined by local assessors to be the total taxable value of land and additions on the property. | Land | Improvement |
|---|---|---|---|---|
| 2024 | $1,627 | $229,600 | $14,000 | $215,600 |
| 2023 | $1,370 | $201,500 | $14,000 | $187,500 |
| 2022 | $1,469 | $204,500 | $14,000 | $190,500 |
| 2021 | $1,506 | $196,800 | $11,800 | $185,000 |
| 2020 | $1,470 | $182,200 | $10,400 | $171,800 |
| 2019 | $1,472 | $177,500 | $10,400 | $167,100 |
| 2018 | $1,340 | $172,300 | $10,400 | $161,900 |
| 2017 | $1,276 | $166,800 | $10,400 | $156,400 |
| 2016 | $1,295 | $164,800 | $10,400 | $154,400 |
| 2014 | $1,234 | $168,000 | $10,400 | $157,600 |
| 2013 | $1,112 | $158,200 | $10,400 | $147,800 |
Agents Affiliated with this Home
-
T
Seller's Agent in 2017
Teena Weiland
ERA FIRST ADVANTAGE REALTY, INC
-
J
Buyer's Agent in 2017
Jana Raber
ERA FIRST ADVANTAGE REALTY, INC
-
C
Seller's Agent in 2015
CYNTHIA KLASSY
F.C. TUCKER EMGE
Map
Source: Indiana Regional MLS
MLS Number: 201647549
APN: 87-12-27-216-004.001-019
- 8160 Wyntree Villas Dr
- 8217 Wyntree Villas Dr
- 4377 E Birch Dr
- 7944 Owens Dr
- 8166 Outer Lincoln Ave
- 4444 Indiana 261
- 5512 Abbe Wood Dr
- 8122 Covington Ct
- 3766 Canterbury Ct
- 4377 Maryjoetta Dr
- 3679 Cora Ct
- 4455 Maryjoetta Dr
- 4711 Stonegate Dr
- 4100 Triple Crown Dr
- 4322 Hawthorne Dr
- 8248 Wyatt Ct
- 3512 Forestdale Dr
- 7555 Broadview Dr
- 8557 Pebble Creek Dr
- 8177 Greencrest Dr
- 8100 Wyntree Villas Dr
- 8106 Wyntree Villas Dr
- 8100 Wyntree Villas Dr
- 8106 Wyntree Villas Dr
- 8104 Wyntree Villas Dr
- 8102 Wyntree Villas Dr
- 8136 Wyntree Villas Dr
- 8117 Wyntree Villas Dr
- 8111 Wyntree Villas Dr
- 8115 Wyntree Villas Dr
- 8111 Wyntree Villas Dr
- 8115 Wyntree Villas Dr
- 8117 Wyntree Villas Dr
- 8162 Wyntree Villas Dr
- 8132 Wyntree Villas Dr
- 8132 Wyntree Villas Dr
- 8134 Wyntree Villas Dr
- 8213 Wyntree Villas Dr
- 8166 Wyntree Villas Dr
- 8164 Wyntree Villas Dr
