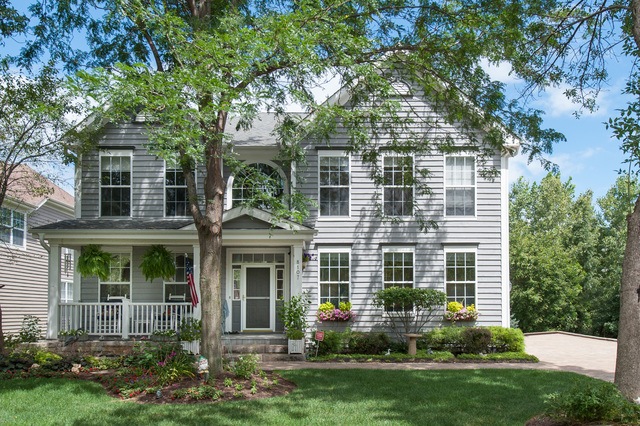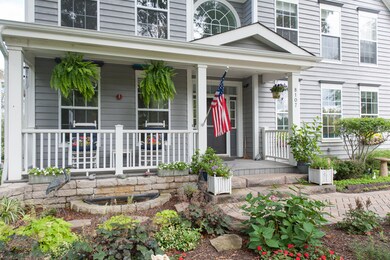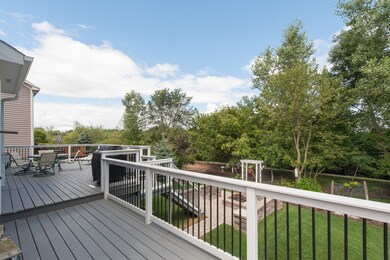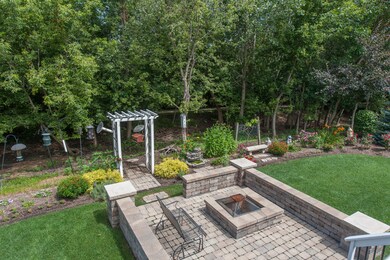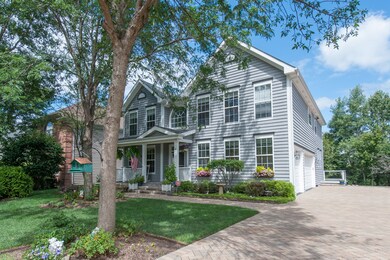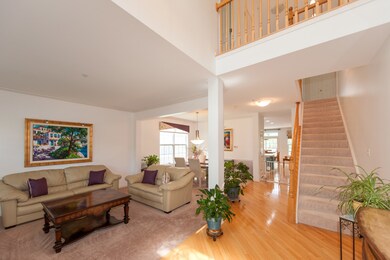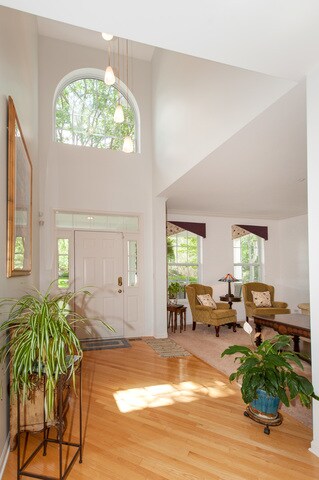
8107 Boulder Ct Long Grove, IL 60047
East Hawthorn Woods NeighborhoodEstimated Value: $672,000 - $807,000
Highlights
- Landscaped Professionally
- Deck
- Recreation Room
- Fremont Intermediate School Rated A-
- Property is adjacent to nature preserve
- Vaulted Ceiling
About This Home
As of May 2018Spacious and immaculate home on premium lot overlooking conservancy. First floor features 2 story foyer and great open floor plan. Large bright and cheery kitchen is open to family room with hardwood floors and warm fireplace. Huge master suite has sitting area, luxe bath and large walk in closet. Open loft with walk in closet is a wonderful office space or could easily be converted to 5th bedroom. Fantastic finished English basement with rec room, full bath and bonus room! You'll fall in love with the outdoor spaces from the cozy front porch to the huge deck and the stunning brick paver patio with built in fire pit. 3 car side load garage with built in storage system and epoxy floor, brick paver driveway and front walk compliment the gorgeous perennial gardens. Great neighborhood with walking trails and park. Don't miss this one.
Last Agent to Sell the Property
Coldwell Banker Realty License #475129356 Listed on: 01/16/2018

Home Details
Home Type
- Single Family
Est. Annual Taxes
- $13,302
Year Built
- 2002
Lot Details
- Property is adjacent to nature preserve
- Cul-De-Sac
- Landscaped Professionally
HOA Fees
- $125 per month
Parking
- Attached Garage
- Garage Transmitter
- Garage Door Opener
- Brick Driveway
- Side Driveway
- Garage Is Owned
Home Design
- Traditional Architecture
- Slab Foundation
- Asphalt Shingled Roof
- Cedar
Interior Spaces
- Vaulted Ceiling
- Gas Log Fireplace
- Entrance Foyer
- Dining Area
- Recreation Room
- Loft
- Bonus Room
- Wood Flooring
- Finished Basement
- Finished Basement Bathroom
- Storm Screens
Kitchen
- Breakfast Bar
- Walk-In Pantry
- Oven or Range
- Cooktop
- Microwave
- Dishwasher
- Wine Cooler
- Kitchen Island
- Disposal
Bedrooms and Bathrooms
- Primary Bathroom is a Full Bathroom
- Dual Sinks
- Whirlpool Bathtub
- Separate Shower
Laundry
- Laundry on main level
- Dryer
- Washer
Outdoor Features
- Deck
- Brick Porch or Patio
Utilities
- Forced Air Heating and Cooling System
- Two Heating Systems
- Heating System Uses Gas
- Lake Michigan Water
Listing and Financial Details
- Homeowner Tax Exemptions
Ownership History
Purchase Details
Home Financials for this Owner
Home Financials are based on the most recent Mortgage that was taken out on this home.Purchase Details
Purchase Details
Purchase Details
Home Financials for this Owner
Home Financials are based on the most recent Mortgage that was taken out on this home.Purchase Details
Home Financials for this Owner
Home Financials are based on the most recent Mortgage that was taken out on this home.Similar Homes in the area
Home Values in the Area
Average Home Value in this Area
Purchase History
| Date | Buyer | Sale Price | Title Company |
|---|---|---|---|
| Phasalakar Raghavendra A | $437,500 | Attorneys Title Guaranty Fun | |
| Sommer Nicki | -- | None Available | |
| Sommer Nicki | $555,000 | First American Title Ins Co | |
| Hoener Peter | $540,000 | -- | |
| Lukacs Frank | $504,500 | Stewart Title Company |
Mortgage History
| Date | Status | Borrower | Loan Amount |
|---|---|---|---|
| Open | Phasalkar Raghavendra A | $319,000 | |
| Closed | Phasalakar Raghavendra A | $350,000 | |
| Previous Owner | Sommer Nicki A | $200,000 | |
| Previous Owner | Hoener Peter | $59,000 | |
| Previous Owner | Hoener Peter | $432,000 | |
| Previous Owner | Lukacs Frank | $353,500 |
Property History
| Date | Event | Price | Change | Sq Ft Price |
|---|---|---|---|---|
| 05/31/2018 05/31/18 | Sold | $437,500 | -4.7% | $131 / Sq Ft |
| 04/25/2018 04/25/18 | Pending | -- | -- | -- |
| 03/19/2018 03/19/18 | Price Changed | $459,000 | -4.0% | $138 / Sq Ft |
| 02/28/2018 02/28/18 | Price Changed | $478,000 | -0.2% | $143 / Sq Ft |
| 02/23/2018 02/23/18 | Price Changed | $479,000 | -2.0% | $143 / Sq Ft |
| 01/16/2018 01/16/18 | For Sale | $489,000 | -- | $146 / Sq Ft |
Tax History Compared to Growth
Tax History
| Year | Tax Paid | Tax Assessment Tax Assessment Total Assessment is a certain percentage of the fair market value that is determined by local assessors to be the total taxable value of land and additions on the property. | Land | Improvement |
|---|---|---|---|---|
| 2024 | $13,302 | $183,919 | $30,163 | $153,756 |
| 2023 | $12,820 | $168,517 | $27,637 | $140,880 |
| 2022 | $12,820 | $159,828 | $32,291 | $127,537 |
| 2021 | $12,225 | $154,230 | $31,160 | $123,070 |
| 2020 | $12,215 | $149,985 | $30,302 | $119,683 |
| 2019 | $12,720 | $149,942 | $29,306 | $120,636 |
| 2018 | $12,267 | $145,819 | $30,305 | $115,514 |
| 2017 | $12,225 | $149,985 | $29,351 | $120,634 |
| 2016 | $13,117 | $155,127 | $27,876 | $127,251 |
| 2015 | $12,993 | $145,427 | $26,133 | $119,294 |
| 2014 | $11,555 | $130,735 | $21,356 | $109,379 |
| 2012 | $11,613 | $131,896 | $21,546 | $110,350 |
Agents Affiliated with this Home
-
Barbara Rogalla

Seller's Agent in 2018
Barbara Rogalla
Coldwell Banker Realty
(224) 805-1332
81 Total Sales
-
Jack Bogun

Buyer's Agent in 2018
Jack Bogun
The McDonald Group
(847) 719-6510
68 Total Sales
Map
Source: Midwest Real Estate Data (MRED)
MLS Number: MRD09834001
APN: 10-35-305-021
- 8135 S Boulder Ct
- 8119 Danneil Ct
- 26359 N Hickory Rd
- 26301 N Highland Dr
- 2 Rutgers Ct
- 25147 N Gilmer Rd
- 6891 September Blvd
- 21377 W Sylvan Dr S
- 21379 W Sylvan Dr
- 26668 N Middleton Pkwy
- 19 University Cir
- 26950 N Countryside Lake Dr
- 19925 Indian Creek Rd
- 19451 W Hoag Ct
- 1593 Surridge Ct
- 9 Aberdeen Rd Unit 7
- 32 E Peter Ln
- 25909 N Arrowhead Dr
- 21601 W Hampshire Place
- 26665 N Oakdale Ln
- 8107 Boulder Ct
- 8105 Boulder Ct Unit 5
- 8109 Boulder Ct Unit 5
- 8103 Boulder Ct Unit 5
- 8102 Boulder Ct Unit 5
- 8104 Boulder Ct
- 8111 Boulder Ct
- 8100 Boulder Ct
- 8101 Boulder Ct
- 8112 Boulder Ct
- 8106 Boulder Ct Unit 5
- 8110 Boulder Ct
- 8098 Boulder Ct Unit 5
- 8099 Boulder Ct
- 8108 Boulder Ct Unit 5
- 8097 Boulder Ct
- 8095 Boulder Ct
- 8093 Breckenridge Dr
- 8137 S Boulder Ct
- 8142 S Boulder Ct
