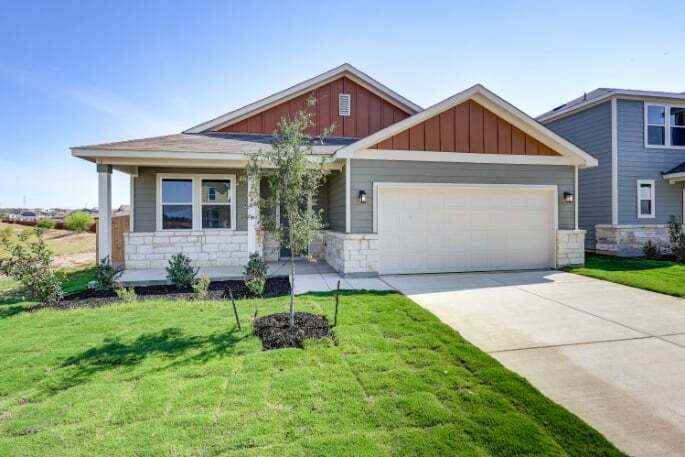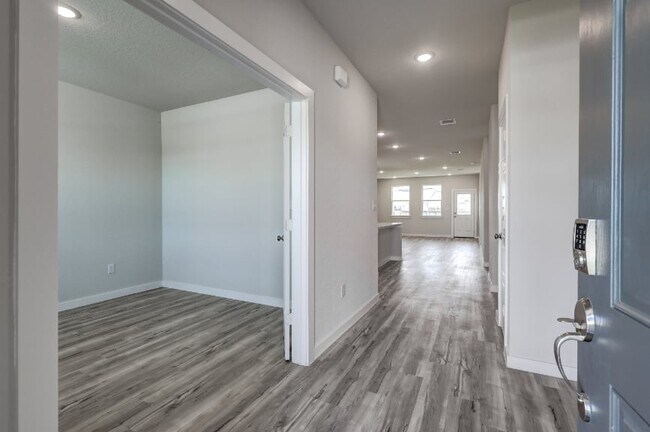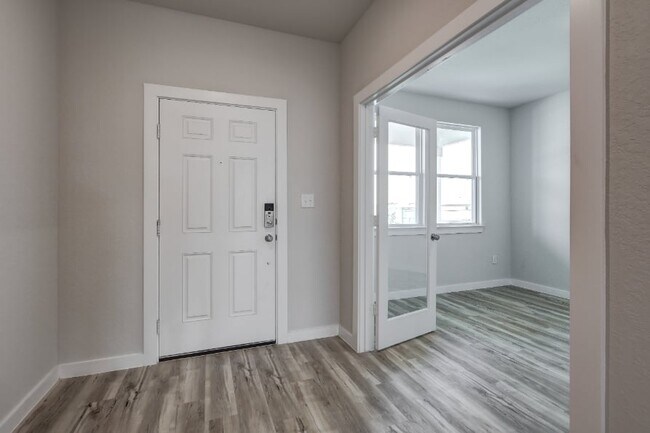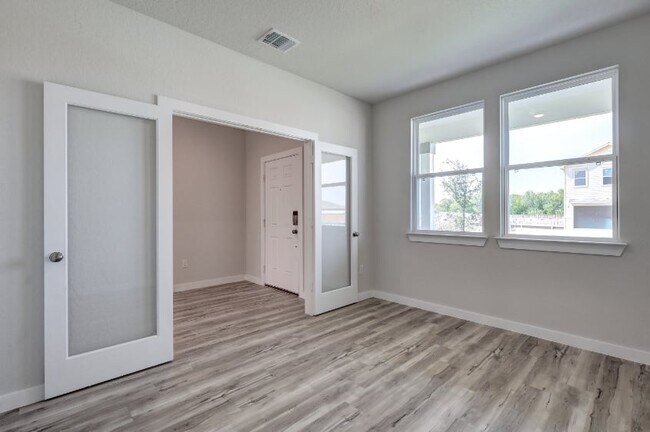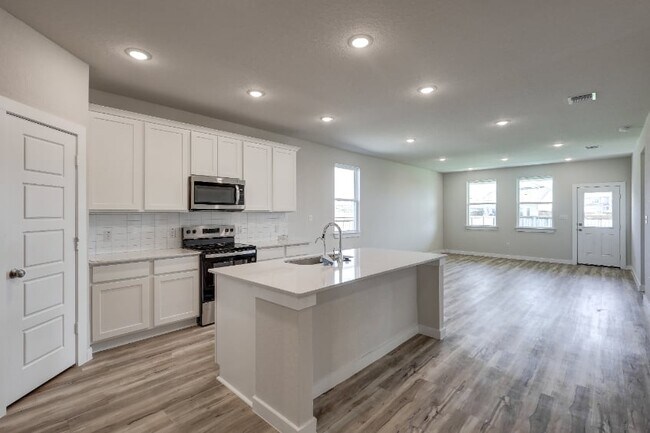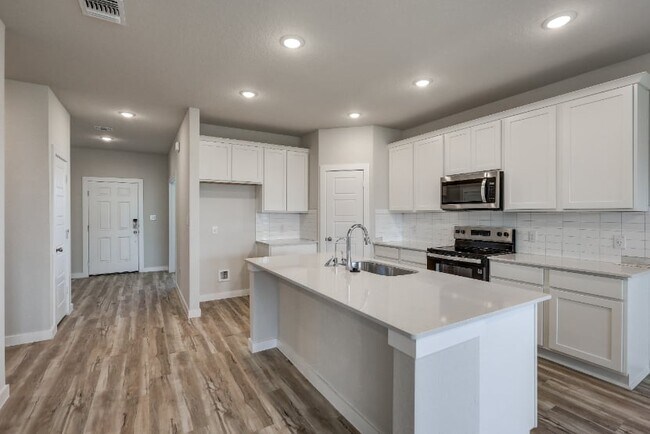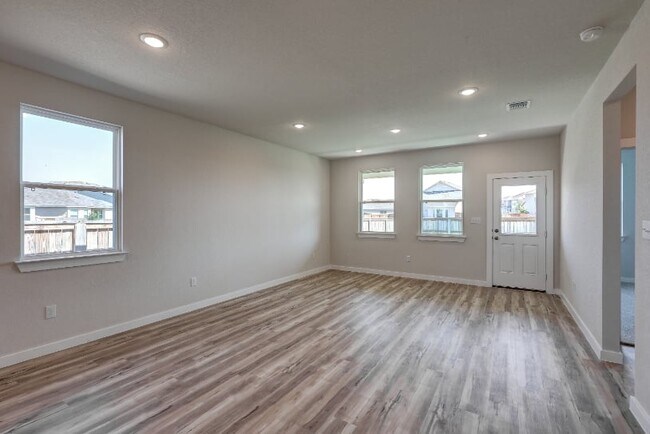
Estimated payment $2,262/month
Highlights
- New Construction
- Community Lake
- Mud Room
- Fishing
- Clubhouse
- Lap or Exercise Community Pool
About This Home
The Bowie at Cinco Lakes harmonizes style and function in a one-story design. The entrance foyer opens to a spacious open-concept great room, incorporating a dining area, living space, and a well-appointed kitchen with an island and corner pantry. This central hub extends to a covered patio for seamless indoor-outdoor living. Adjacent to the living area, a convenient laundry room and a dedicated mud room enhance the home's practicality, while a study at the front of the home offers flexibility. Two centrally located bedrooms boast walk-in closets and share a full bathroom. Privately situated towards the back of the home, the primary suite features a substantial en-suite bathroom with a dual-sink vanity, walk-in closet, and dedicated linen closet, ensuring a secluded retreat. Additional home highlights and upgrades: Gray kitchen cabinets, quartz countertops and backsplash Luxury wood-look vinyl plank flooring in common areas Stainless-steel appliances Soft water loop upgrade Cultured marble countertops and modern rectangular sinks in bathrooms Primary garden tub and shower Doors to study Landscape package with fully sodded yard and irrigation system Garage door opener with two remotes Garden tub and shower in primary bath Keyless entry Exceptional included features, such as our Century Home Connect smart home package and more PLEASE NOTE: PHOTOS OF THE HOME ABOVE ARE NOT THE ACTUAL HOME, BUT A REPRESENTATION OF THE FLOOR PLAN. Prices, plans, and terms are effective on...
Sales Office
| Monday - Saturday |
10:00 AM - 6:00 PM
|
| Sunday |
12:00 PM - 6:00 PM
|
Home Details
Home Type
- Single Family
HOA Fees
- $38 Monthly HOA Fees
Parking
- 2 Car Garage
Taxes
- No Special Tax
Home Design
- New Construction
Interior Spaces
- 1-Story Property
- Mud Room
- Laundry Room
Bedrooms and Bathrooms
- 3 Bedrooms
- 2 Full Bathrooms
- Soaking Tub
Accessible Home Design
- No Interior Steps
Community Details
Overview
- Association fees include ground maintenance
- Community Lake
Amenities
- Picnic Area
- Clubhouse
- Community Center
- Amenity Center
Recreation
- Community Playground
- Lap or Exercise Community Pool
- Fishing
- Park
- Trails
Map
Other Move In Ready Homes in Cinco Lakes
About the Builder
- 7902 Coffee Mill St
- 7810 Champion Creek
- 8256 Smithers Ave
- 8260 Smithers Ave
- 8257 Smithers Ave
- 8402 Smithers Ave
- 8140 Brandy Branch
- 8132 Brandy Branch
- 8139 Brandy Branch
- 8120 Brandy Branch
- 8135 Brandy Branch
- 8127 Brandy Branch
- 8123 Brandy Branch
- 8119 Brandy Branch
- 8250 Hamrick Cir
- 7707 Granger Cove
- 8246 Hamrick Cir
- 8226 Hamrick Cir
- 8227 Hamrick Cir
- 7735 Jacksboro Dr
