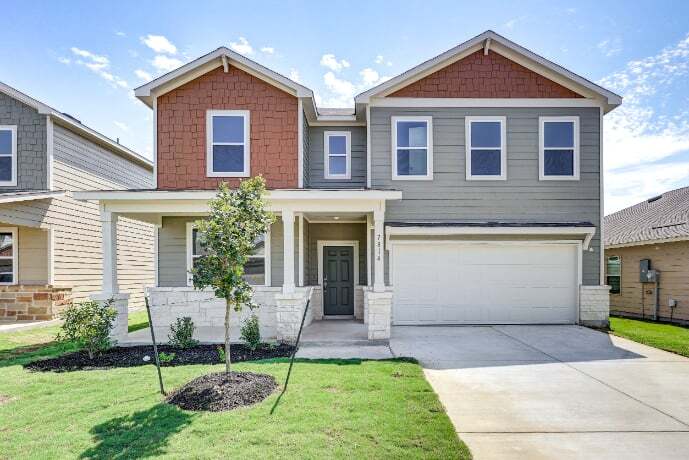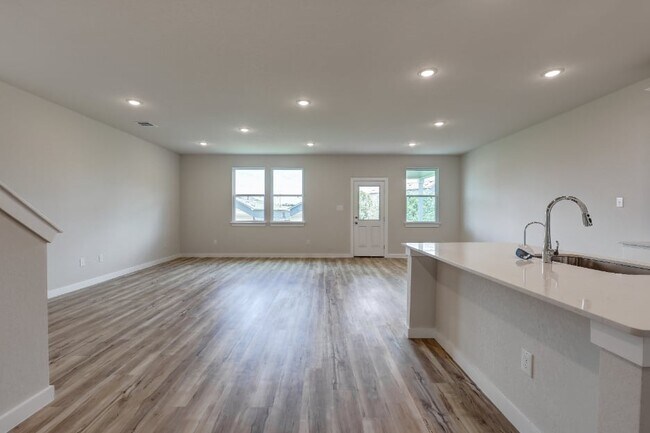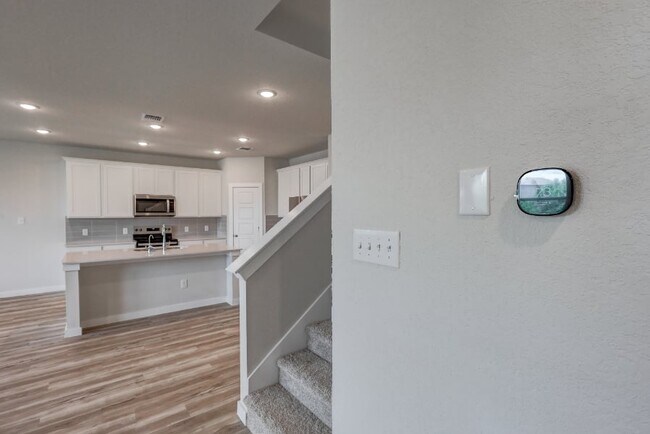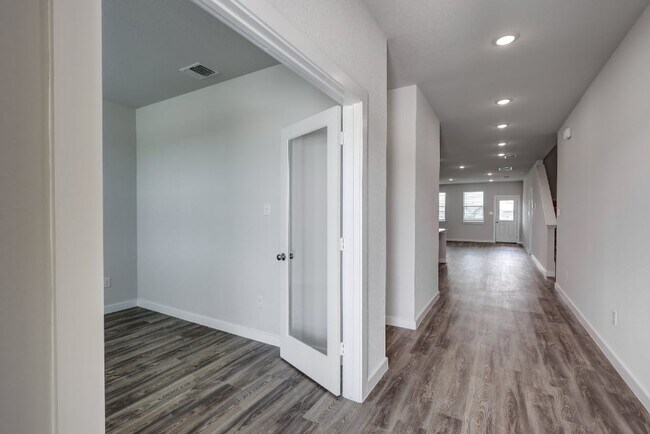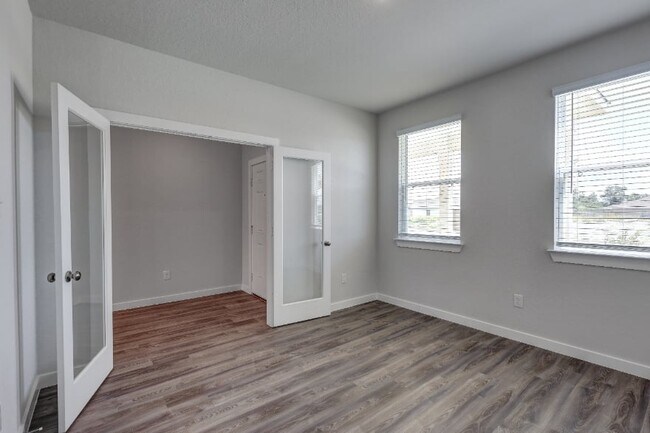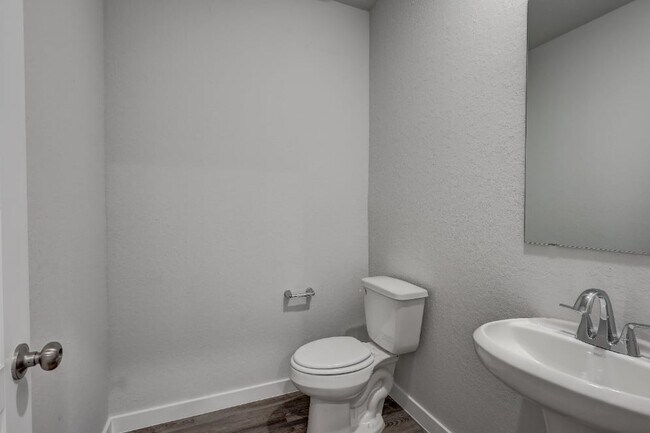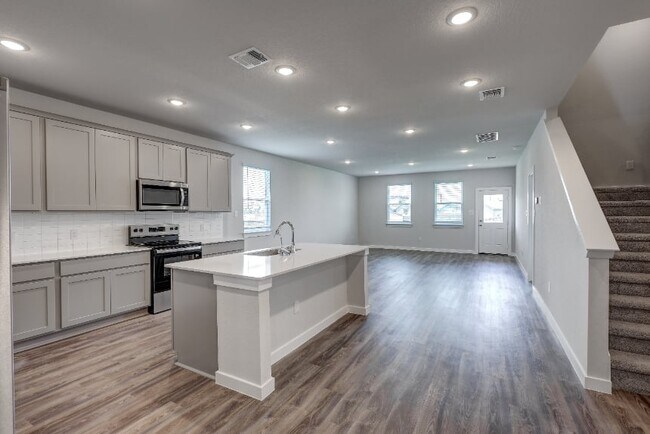
Estimated payment $2,546/month
Highlights
- New Construction
- Community Lake
- Lap or Exercise Community Pool
- Fishing
- Clubhouse
- Community Playground
About This Home
For modern style and comfortable, convenient design, choose the Savannah floor plan! The main level of this expansive plan showcases an open layout with a kitchen, a dining area, and a great room for relaxing and entertaining. The primary suite sits toward the back of the home, boasting a walk-in closet and an attached bath. You’ll also find a private study on this floor. Upstairs, there are three bedrooms—each with a walk-in closet—and a flexible loft space waiting to be transformed for your needs. Additional home highlights and upgrades: 1/4 Acre lot Gray kitchen cabinets, quartz countertops and backsplash 4 baseboards throughout home Luxury wood-look vinyl plank flooring in common areas Stainless-steel appliances Enclosed study Soft water loop upgrade Cultured marble countertops and modern rectangular sinks in bathrooms Covered patio Landscape package with fully sodded yard and irrigation system Keyless entry Exceptional included features, such as our Century Home Connect smart home package and more PLEASE NOTE: PHOTOS OF THE HOME ABOVE ARE NOT THE ACTUAL HOME, BUT A REPRESENTATION OF THE FLOOR PLAN. Prices, plans, and terms are effective on the date of publication and subject to change without notice. Square footage/dimensions shown is only an estimate and actual square footage/dimensions will differ. Buyer should rely on his or her own evaluation of usable area. Depictions of homes or other features are artist conceptions. Hardscape, landscape, and other items...
Sales Office
| Monday - Saturday |
10:00 AM - 6:00 PM
|
| Sunday |
12:00 PM - 6:00 PM
|
Home Details
Home Type
- Single Family
HOA Fees
- $38 Monthly HOA Fees
Parking
- 2 Car Garage
Taxes
- No Special Tax
Home Design
- New Construction
Bedrooms and Bathrooms
- 4 Bedrooms
Additional Features
- 2-Story Property
- No Interior Steps
Community Details
Overview
- Association fees include ground maintenance
- Community Lake
Amenities
- Picnic Area
- Clubhouse
- Community Center
- Amenity Center
Recreation
- Community Playground
- Lap or Exercise Community Pool
- Fishing
- Park
- Trails
Map
Other Move In Ready Homes in Cinco Lakes
About the Builder
- 7902 Coffee Mill St
- 7810 Champion Creek
- 8256 Smithers Ave
- 8260 Smithers Ave
- 8257 Smithers Ave
- 8402 Smithers Ave
- 8140 Brandy Branch
- 8132 Brandy Branch
- 8139 Brandy Branch
- 8120 Brandy Branch
- 8135 Brandy Branch
- 8127 Brandy Branch
- 8123 Brandy Branch
- 8119 Brandy Branch
- 8250 Hamrick Cir
- 7707 Granger Cove
- 8246 Hamrick Cir
- 8226 Hamrick Cir
- 8227 Hamrick Cir
- 7735 Jacksboro Dr
