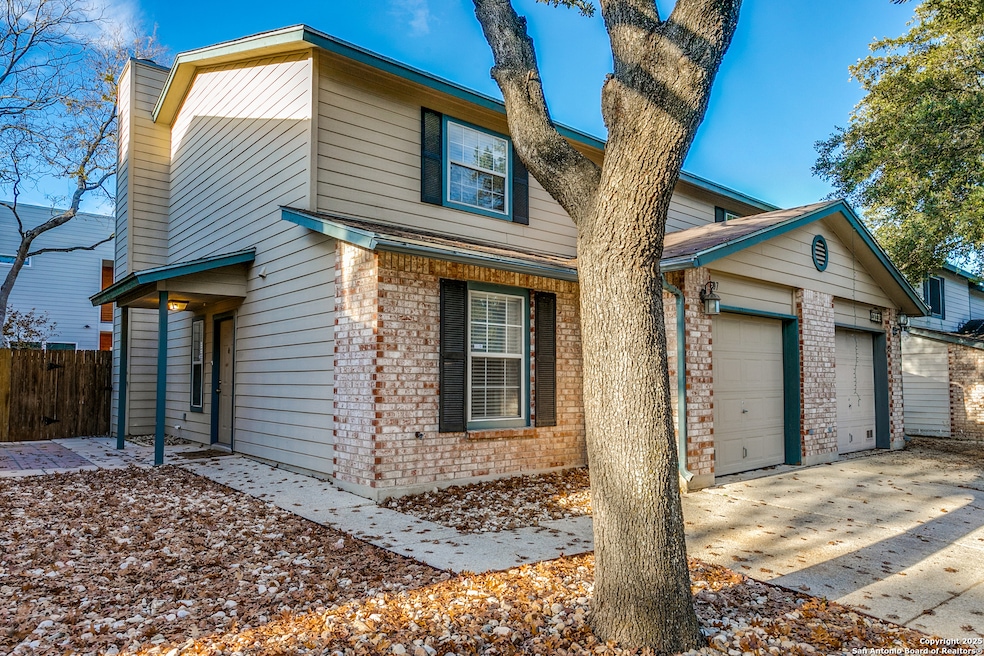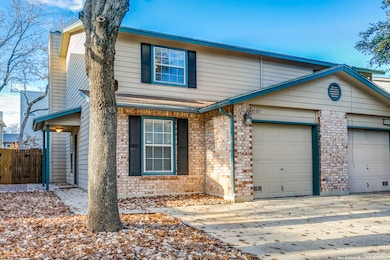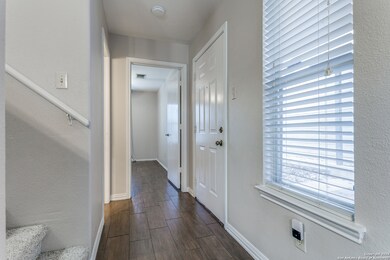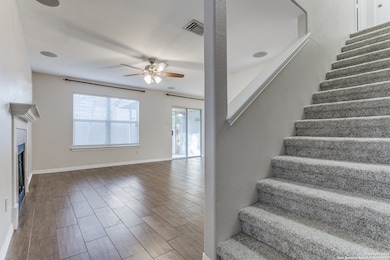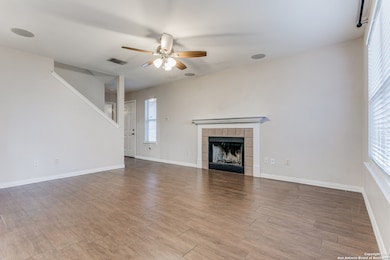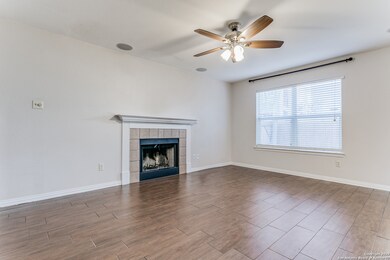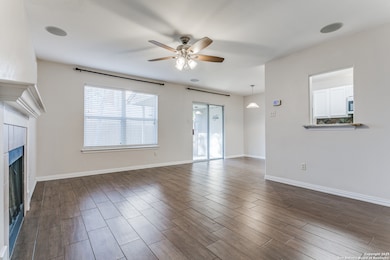8107 Rustic Park San Antonio, TX 78240
Medical Center NeighborhoodHighlights
- 1 Fireplace
- Walk-In Closet
- Central Heating and Cooling System
- Eat-In Kitchen
- Ceramic Tile Flooring
- Ceiling Fan
About This Home
Beautifully updated and move-in ready, this gorgeous townhome in the gated Village at Rustic Oaks offers modern comfort and effortless style with granite countertops in the kitchen and baths, stainless steel appliances, an oversized pantry, and a cozy wood-burning fireplace. Enjoy two spacious upstairs bedrooms each with its own en-suite-plus a convenient first-floor secondary bedroom with half bath, along with speakers and surround-sound wiring, generous walk-in closets, and a relaxing covered patio. Ideally located just minutes from UTSA, USAA, the Medical Center, and everyday essentials, this home delivers the perfect blend of convenience, charm, and low-maintenance living.
Home Details
Home Type
- Single Family
Est. Annual Taxes
- $5,093
Year Built
- Built in 1997
Home Design
- Roof Vent Fans
Interior Spaces
- 1,348 Sq Ft Home
- 2-Story Property
- Ceiling Fan
- 1 Fireplace
- Window Treatments
Kitchen
- Eat-In Kitchen
- Stove
- Cooktop
- Microwave
- Dishwasher
- Disposal
Flooring
- Carpet
- Ceramic Tile
Bedrooms and Bathrooms
- 3 Bedrooms
- Walk-In Closet
Laundry
- Laundry in Garage
- Washer Hookup
Parking
- 1 Car Garage
- Garage Door Opener
Schools
- Oak Hills Elementary School
- Neff Pat Middle School
- Marshall High School
Additional Features
- 2,744 Sq Ft Lot
- Central Heating and Cooling System
Community Details
- The Village At Rusti Subdivision
Listing and Financial Details
- Rent includes noinc
- Assessor Parcel Number 136640010410
- Seller Concessions Offered
Map
Source: San Antonio Board of REALTORS®
MLS Number: 1923423
APN: 13664-001-0410
- 7618 Lost Mine Peak
- 7630 Lost Mine Peak
- 7610 Lost Mine Peak
- 7634 Lost Mine Peak
- 7627 Lost Mine Peak
- 5718 Wexford Brook
- 7731 Wexford Ridge
- 7930 Roanoke Run Unit 401
- 7930 Roanoke Run Unit 312
- 7930 Roanoke Run Unit 1111
- 7930 Roanoke Run Unit 106
- 7727 Wexford Hollow
- 5322 Medical Dr Unit D-108
- 5322 Medical Dr Unit A-205
- 5322 Medical Dr Unit A-102
- 5322 Medical Dr Unit B-201
- 5322 Medical Dr Unit E103
- 5322 Medical Dr Unit B-203
- 5322 Medical Dr Unit E102
- 5322 Medical Dr Unit B-103
- 8035 Rustic Park
- 7221 Lamb Rd
- 6006 Wexford Brook
- 2626 Babcock Rd
- 7711 Wexford Grove
- 7230 Painter Way
- 2810 Babcock Rd
- 7207 Painter Way
- 7722 Wexford Square
- 6015 Wexford Place
- 6007 Wexford Place
- 7930 Roanoke Run Unit 1104
- 5322 Medical Dr Unit D-103
- 5322 Medical Dr Unit 205 D
- 2542 Babcock Rd Unit C103
- 7914 Roanoke Run
- 5380 Medical Dr
- 7930 Roanoke Run
- 5944 Danny Kaye Dr Unit 1
- 5806 Rue Royale
