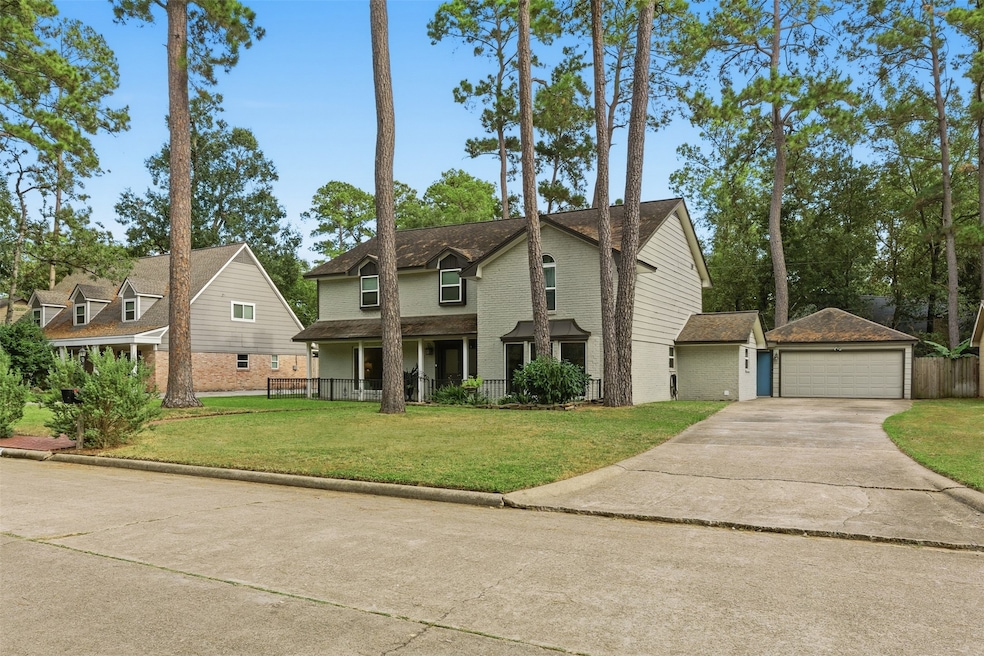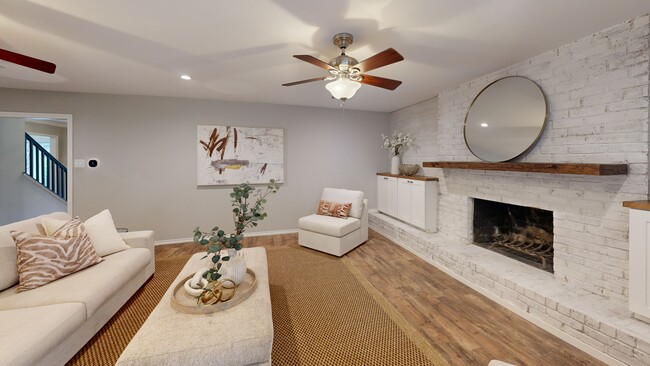
8107 Twining Oaks Ln Spring, TX 77379
Estimated payment $3,047/month
Highlights
- Popular Property
- Fitness Center
- Maid or Guest Quarters
- Theiss Elementary School Rated A-
- Clubhouse
- Traditional Architecture
About This Home
Move-in ready and full of charm—this home is zoned to sought-after Klein ISD schools and just minutes from Vintage Park, with a manageable 45-minute commute to downtown. Inside, you’ll find a chef-inspired kitchen with a granite island, double ovens, 42" cabinets, a farmhouse sink, and wood-look tile that flows seamlessly across the first floor. what A spacious guest ensuite sits just off the main living area—perfect for visitors or multi-generational living—while the generously sized primary suite awaits upstairs. With 5 bedrooms, there is room for everyone to spread out and feel at home.
Open House Schedule
-
Saturday, November 01, 20251:00 to 3:00 pm11/1/2025 1:00:00 PM +00:0011/1/2025 3:00:00 PM +00:00Add to Calendar
-
Sunday, November 02, 20251:00 to 3:00 pm11/2/2025 1:00:00 PM +00:0011/2/2025 3:00:00 PM +00:00Add to Calendar
Home Details
Home Type
- Single Family
Est. Annual Taxes
- $8,075
Year Built
- Built in 1971
Lot Details
- 10,440 Sq Ft Lot
- North Facing Home
HOA Fees
- $66 Monthly HOA Fees
Parking
- 2 Car Garage
Home Design
- Traditional Architecture
- Brick Exterior Construction
- Slab Foundation
- Composition Roof
- Wood Siding
Interior Spaces
- 3,498 Sq Ft Home
- 2-Story Property
- Wood Burning Fireplace
- Washer and Gas Dryer Hookup
Kitchen
- Double Oven
- Gas Oven
- Gas Range
- Microwave
- Dishwasher
- Kitchen Island
- Farmhouse Sink
- Disposal
Flooring
- Carpet
- Tile
Bedrooms and Bathrooms
- 5 Bedrooms
- Maid or Guest Quarters
- Double Vanity
Schools
- Theiss Elementary School
- Doerre Intermediate School
- Klein High School
Utilities
- Central Heating and Cooling System
- Heating System Uses Gas
Community Details
Overview
- Association fees include clubhouse, common areas, recreation facilities
- Memorial Northwest Hoa/Inframark Association, Phone Number (281) 376-4001
- Memorial Northwest Sec 02 R/P Subdivision
Amenities
- Clubhouse
- Meeting Room
- Party Room
Recreation
- Tennis Courts
- Pickleball Courts
- Community Playground
- Fitness Center
- Community Pool
- Trails
Security
- Security Guard
Map
Home Values in the Area
Average Home Value in this Area
Tax History
| Year | Tax Paid | Tax Assessment Tax Assessment Total Assessment is a certain percentage of the fair market value that is determined by local assessors to be the total taxable value of land and additions on the property. | Land | Improvement |
|---|---|---|---|---|
| 2025 | $6,665 | $398,535 | $64,008 | $334,527 |
| 2024 | $6,665 | $412,185 | $64,008 | $348,177 |
| 2023 | $6,665 | $450,680 | $64,008 | $386,672 |
| 2022 | $7,312 | $401,201 | $64,008 | $337,193 |
| 2021 | $7,081 | $305,041 | $43,434 | $261,607 |
| 2020 | $7,062 | $291,990 | $43,434 | $248,556 |
| 2019 | $7,325 | $291,990 | $43,434 | $248,556 |
| 2018 | $3,340 | $233,592 | $43,434 | $190,158 |
| 2017 | $5,870 | $233,592 | $43,434 | $190,158 |
| 2016 | $5,870 | $233,592 | $43,434 | $190,158 |
| 2015 | $1,662 | $217,612 | $43,434 | $174,178 |
| 2014 | $1,662 | $181,706 | $36,576 | $145,130 |
Property History
| Date | Event | Price | List to Sale | Price per Sq Ft |
|---|---|---|---|---|
| 10/27/2025 10/27/25 | For Sale | $440,000 | -- | $126 / Sq Ft |
Purchase History
| Date | Type | Sale Price | Title Company |
|---|---|---|---|
| Vendors Lien | -- | Capital Title | |
| Vendors Lien | -- | None Available | |
| Foreclosure Deed | $205,000 | None Available |
Mortgage History
| Date | Status | Loan Amount | Loan Type |
|---|---|---|---|
| Open | $321,000 | New Conventional | |
| Previous Owner | $196,072 | Commercial |
About the Listing Agent

Chris is a Houston native who is attentive to detail, builds and nourishes relationships and truly loves helping people. As a real estate agent serving the Houston market, Chris brings maturity, insight and is focused on delivering exceptional service to every client—buying or selling side. He is also very familiar with the East Texas market and help with relocations into and out of the Houston DMA.
After graduating from Stephen F. Austin State University (Axe’em Jacks) with a degree in
Christopher's Other Listings
Source: Houston Association of REALTORS®
MLS Number: 19751702
APN: 1035140000002
- 16902 Summit Oaks Ln
- 8215 Twining Oaks Ln
- 8003 Twining Oaks Ln
- 8115 Winding Oak Ln
- 17014 Hill View Ln
- 8315 Lichen Ln
- 7910 Oak Moss Dr
- 17103 Wood Bark Rd
- 7923 Vintage Creek Dr
- 16610 Champagne Falls Ct
- 8115 Cedar Brush Cir
- 16908 Timberwork Rd
- 16814 Chapel Pines Dr Unit 137
- 17207 Hill View Ln
- 17202 Abby Ln
- 16940 Timberwork Rd
- 17202 Theiss Mail Route Rd
- 8602 Canyon Pine Dr
- 8510 Canyon Pine Dr
- 16919 Fondness Park Dr
- 8010 Oak Moss Dr
- 16911 Summit Oaks Ln
- 16906 Timberwork Rd
- 7746 Champion Pines Dr Unit 10
- 8502 Canyon Pine Dr
- 47 Lake Sterling Gate Dr
- 16935 Valley Palms Dr
- 8222 Redchurch Dr
- 8815 Champion Springs Cir
- 16403 Knightrider Dr
- 7711 Friars Court Ln
- 8802 Sunny Point Dr
- 16222 Rutley Cir
- 8826 Sunny Point Dr
- 8100 Cypresswood Dr
- 17123 Oakwood Chase Dr
- 17322 Megan Springs Dr
- 16303 Lyons School Rd Unit 903
- 16303 Lyons School Rd Unit 313
- 16303 Lyons School Rd Unit 315






