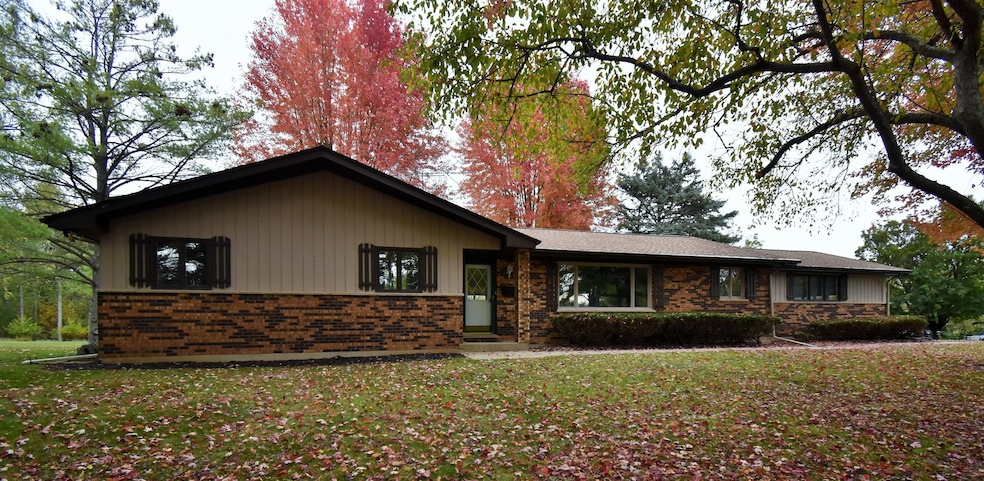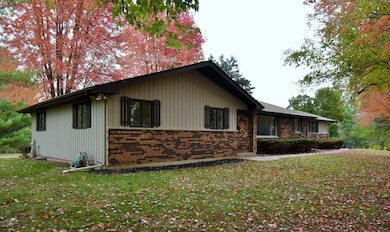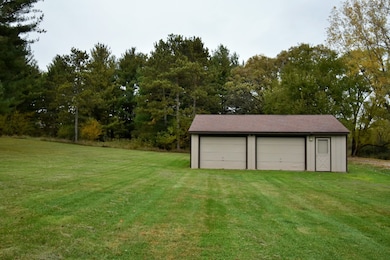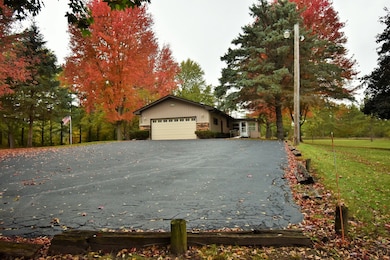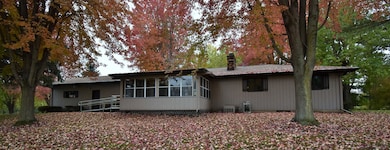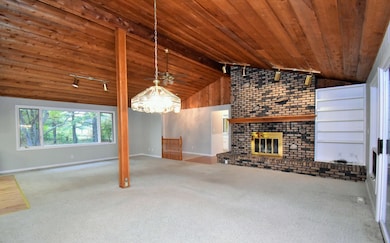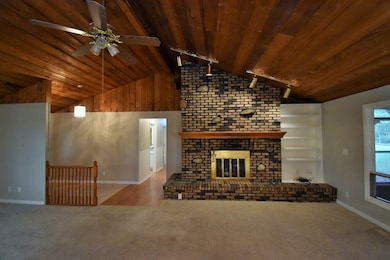8108 Howe Rd Wonder Lake, IL 60097
Estimated payment $3,435/month
Highlights
- Open Floorplan
- Landscaped Professionally
- Family Room with Fireplace
- Horace Mann Elementary School Rated A
- Mature Trees
- Recreation Room
About This Home
Beautiful home and 5 acre property. Home features an open floorplan, vaulted seiling, 3 season rm, finished retro basmt with 1/2 bath wet bar and pool table included. 3 bedrooms 2 bths on the mainfloor with a prvt main bed bath. Fresh interior paint, cleaned carpets and new waterproof flooring in kitchen hall and baths. Newer high eff furnace and a brand new roof!!!! Home has a heated true 2 1/2 car attached garage and a detached 2 1/2 car garage. This property is perfect for the car hobbyist, boater. the detached building would make a great workshop as power has been brought to it. Newer garage door too! Private and just wonderful property. Did I forget to mention horses allowed!
Home Details
Home Type
- Single Family
Est. Annual Taxes
- $7,000
Lot Details
- 5 Acre Lot
- Lot Dimensions are 316x639x315x637
- Landscaped Professionally
- Paved or Partially Paved Lot
- Mature Trees
Parking
- 4 Car Garage
- Driveway
- Off-Street Parking
- Parking Included in Price
Home Design
- Ranch Style House
- Brick Exterior Construction
- Asphalt Roof
- Concrete Perimeter Foundation
Interior Spaces
- 1,872 Sq Ft Home
- Open Floorplan
- Central Vacuum
- Vaulted Ceiling
- Wood Burning Fireplace
- Attached Fireplace Door
- Gas Log Fireplace
- Window Screens
- Sliding Doors
- Family Room with Fireplace
- 2 Fireplaces
- Living Room
- Dining Room
- Recreation Room
Kitchen
- Range
- Microwave
- Dishwasher
Flooring
- Carpet
- Vinyl
Bedrooms and Bathrooms
- 3 Bedrooms
- 3 Potential Bedrooms
- Walk-In Closet
- Bathroom on Main Level
Laundry
- Laundry Room
- Sink Near Laundry
- Gas Dryer Hookup
Basement
- Basement Fills Entire Space Under The House
- Sump Pump
- Fireplace in Basement
- Finished Basement Bathroom
Home Security
- Storm Doors
- Carbon Monoxide Detectors
Utilities
- Forced Air Heating and Cooling System
- Heating System Uses Natural Gas
- Well
- Gas Water Heater
- Water Softener is Owned
- Septic Tank
Community Details
- Ranch
Listing and Financial Details
- Senior Tax Exemptions
- Homeowner Tax Exemptions
Map
Home Values in the Area
Average Home Value in this Area
Tax History
| Year | Tax Paid | Tax Assessment Tax Assessment Total Assessment is a certain percentage of the fair market value that is determined by local assessors to be the total taxable value of land and additions on the property. | Land | Improvement |
|---|---|---|---|---|
| 2024 | $7,000 | $111,584 | $35,216 | $76,368 |
| 2023 | $6,802 | $102,043 | $32,205 | $69,838 |
| 2022 | $6,749 | $91,691 | $28,938 | $62,753 |
| 2021 | $6,452 | $85,310 | $26,924 | $58,386 |
| 2020 | $6,240 | $80,886 | $25,528 | $55,358 |
| 2019 | $5,949 | $76,156 | $24,035 | $52,121 |
| 2018 | $5,643 | $71,448 | $22,549 | $48,899 |
| 2017 | $5,497 | $67,056 | $21,163 | $45,893 |
| 2016 | $5,511 | $62,952 | $19,868 | $43,084 |
| 2013 | -- | $62,367 | $19,683 | $42,684 |
Property History
| Date | Event | Price | List to Sale | Price per Sq Ft |
|---|---|---|---|---|
| 10/27/2025 10/27/25 | For Sale | $540,000 | -- | $288 / Sq Ft |
Purchase History
| Date | Type | Sale Price | Title Company |
|---|---|---|---|
| Deed | -- | None Listed On Document |
Source: Midwest Real Estate Data (MRED)
MLS Number: 12504214
APN: 08-01-200-011
- 7620 Howe Rd
- Lot 21 Wonder Woods Dr
- 7719 Oak Dr
- 7919 Hill Dr
- 6509 Oak Hill Dr
- 5116 Willow Dr
- 5111 Wonder Woods Dr
- 5012 W Lake Shore Dr
- 7412 Harbor Rd
- 4923 E Lake Shore Dr
- 0 Lear St
- 7526 Salem Rd
- 8426 Stillwater Rd
- 8512 Stillwater Rd
- 8516 Stillwater Rd Unit 8516
- 4520 W Shore Dr
- 4704 Fox Trail Ct
- 4507 E Wonder Lake Rd
- 7103 Delaware Rd
- 7418 N Oak St
- 4106 W Lake Shore Dr
- 3916 E Lake Shore Dr
- 2241 Sassafras Way Unit F
- 6550 Linden E Unit F
- 330 Cunat Blvd Unit 2A
- 6417 Juniper Dr
- 8400 Cunat Blvd
- 5115 Maple Hill Dr
- 1504 Marshland Way Unit BASMENT
- 3607 Johnsburg Rd
- 1702 Knoll Ave
- 11606 Prairie Ave
- 1117 Draper Rd
- 5925 Bluegrass Trail
- 10102 Main St Unit 2A
- 10102 Main St Unit 1A
- 10102 Main St Unit 1B
- 10102 Main St Unit 2B
- 1941 N Orleans St
- 3415 Blake Blvd
