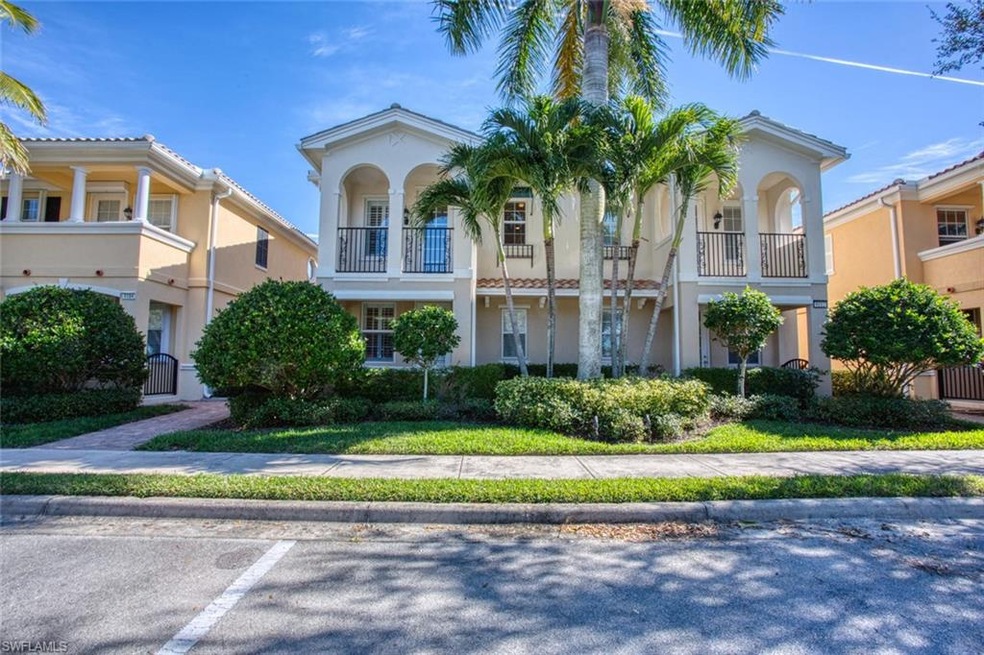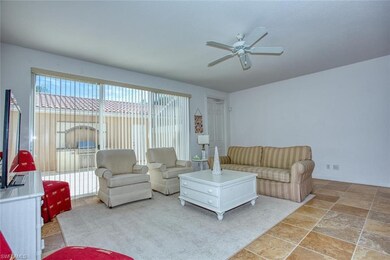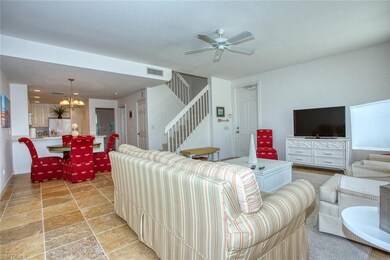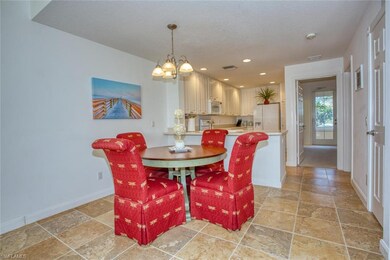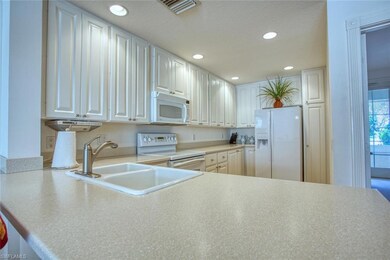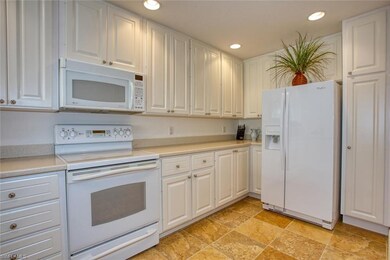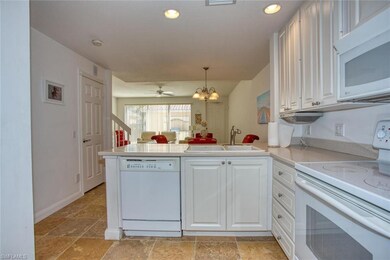
8108 Josefa Way Naples, FL 34114
Highlights
- Lake Front
- Room in yard for a pool
- Main Floor Primary Bedroom
- 24-Hour Guard
- Clubhouse
- Beauty Salon
About This Home
As of June 2020This beautiful 3 bedroom, 3 full bath, 2 car garage Cayman townhouse is positioned in one of the best locations in Verona Walk. It features 2 balconies in front of the house that reveals an unobstructive view of a large lake and jogging/biking paths. This house has a large concrete lanai with a built-in propane gas grill and cabinet between the back of the house and the garage. Although the house is 14 years old, it still looks like brand new because it has never been lived in full-time. Both, the previous and the current owners used the property only a few weeks during the year. The community is gated with a live guard, large community pool, lap pool, tennis courts, bocce courts, pickle ball courts, fitness center, library, restaurant, hair salon, ice cream shop, post office, gas station and car wash. This is a must see property before you make a decision.
Last Agent to Sell the Property
Naples Realty Services, Inc. License #NAPLES-249511556 Listed on: 01/06/2020
Townhouse Details
Home Type
- Townhome
Est. Annual Taxes
- $3,649
Year Built
- Built in 2005
Lot Details
- Lake Front
- East Facing Home
- Gated Home
- Privacy Fence
- Sprinkler System
HOA Fees
- $298 Monthly HOA Fees
Parking
- 2 Car Detached Garage
- Automatic Garage Door Opener
- Deeded Parking
Home Design
- Poured Concrete
- Stucco
- Tile
Interior Spaces
- 1,868 Sq Ft Home
- 2-Story Property
- 4 Ceiling Fans
- Ceiling Fan
- Shutters
- Double Hung Windows
- Great Room
- Combination Dining and Living Room
- Lake Views
Kitchen
- Breakfast Bar
- Self-Cleaning Oven
- Range
- Microwave
- Ice Maker
- Dishwasher
- Built-In or Custom Kitchen Cabinets
- Disposal
Flooring
- Carpet
- Tile
Bedrooms and Bathrooms
- 3 Bedrooms
- Primary Bedroom on Main
- Primary Bedroom Upstairs
- Split Bedroom Floorplan
- Built-In Bedroom Cabinets
- Walk-In Closet
- 3 Full Bathrooms
- Dual Sinks
- Bathtub and Shower Combination in Primary Bathroom
Laundry
- Laundry Room
- Dryer
- Washer
- Laundry Tub
Home Security
Outdoor Features
- Room in yard for a pool
- Balcony
- Courtyard
- Patio
- Water Fountains
- Lanai
- Outdoor Gas Grill
Schools
- Lely Elementary School
- Manatee Middle School
- Lely High School
Utilities
- Central Air
- Heat Pump System
- Underground Utilities
- High Speed Internet
- Multiple Phone Lines
- Cable TV Available
Listing and Financial Details
- Assessor Parcel Number 79904710265
Community Details
Overview
- 2 Units
- Verona Walk Condos
- Car Wash Area
Amenities
- Restaurant
- Beauty Salon
- Clubhouse
- Community Library
Recreation
- Tennis Courts
- Community Basketball Court
- Pickleball Courts
- Bocce Ball Court
- Community Playground
- Exercise Course
- Community Pool
- Bike Trail
Pet Policy
- Pets Allowed
Security
- 24-Hour Guard
- Fire and Smoke Detector
Ownership History
Purchase Details
Home Financials for this Owner
Home Financials are based on the most recent Mortgage that was taken out on this home.Purchase Details
Home Financials for this Owner
Home Financials are based on the most recent Mortgage that was taken out on this home.Purchase Details
Purchase Details
Home Financials for this Owner
Home Financials are based on the most recent Mortgage that was taken out on this home.Similar Homes in Naples, FL
Home Values in the Area
Average Home Value in this Area
Purchase History
| Date | Type | Sale Price | Title Company |
|---|---|---|---|
| Warranty Deed | $270,000 | Attorney | |
| Warranty Deed | $188,000 | Ross Title & Escrow Inc | |
| Warranty Deed | $426,900 | First Title & Abstract | |
| Special Warranty Deed | $324,700 | American Title Palm Beaches |
Mortgage History
| Date | Status | Loan Amount | Loan Type |
|---|---|---|---|
| Previous Owner | $150,400 | New Conventional | |
| Previous Owner | $132,000 | Credit Line Revolving | |
| Previous Owner | $259,750 | Fannie Mae Freddie Mac |
Property History
| Date | Event | Price | Change | Sq Ft Price |
|---|---|---|---|---|
| 07/09/2025 07/09/25 | For Sale | $465,000 | +72.2% | $249 / Sq Ft |
| 06/26/2020 06/26/20 | Sold | $270,000 | -5.3% | $145 / Sq Ft |
| 06/11/2020 06/11/20 | Pending | -- | -- | -- |
| 06/11/2020 06/11/20 | Price Changed | $285,000 | -4.7% | $153 / Sq Ft |
| 03/09/2020 03/09/20 | Price Changed | $299,000 | -2.9% | $160 / Sq Ft |
| 01/06/2020 01/06/20 | For Sale | $308,000 | -- | $165 / Sq Ft |
Tax History Compared to Growth
Tax History
| Year | Tax Paid | Tax Assessment Tax Assessment Total Assessment is a certain percentage of the fair market value that is determined by local assessors to be the total taxable value of land and additions on the property. | Land | Improvement |
|---|---|---|---|---|
| 2023 | $4,171 | $281,150 | $0 | $0 |
| 2022 | $4,079 | $259,116 | $0 | $0 |
| 2021 | $3,618 | $235,560 | $45,942 | $189,618 |
| 2020 | $3,524 | $229,929 | $47,151 | $182,778 |
| 2019 | $3,649 | $239,585 | $63,473 | $176,112 |
| 2018 | $3,631 | $238,801 | $70,364 | $168,437 |
| 2017 | $3,555 | $230,800 | $63,473 | $167,327 |
| 2016 | $3,434 | $215,338 | $0 | $0 |
| 2015 | $3,175 | $195,762 | $0 | $0 |
| 2014 | $3,262 | $198,695 | $0 | $0 |
Agents Affiliated with this Home
-
Alexander O'Neill

Seller's Agent in 2025
Alexander O'Neill
Gulf Coast Properties Group
(239) 300-1747
229 in this area
243 Total Sales
-
Lee Novak

Seller's Agent in 2020
Lee Novak
Naples Realty Services, Inc.
(239) 293-9299
1 Total Sale
-
Alexander O'Neill Jr.
A
Buyer's Agent in 2020
Alexander O'Neill Jr.
Gulf Coast Properties Group
(239) 300-0150
19 in this area
26 Total Sales
Map
Source: Naples Area Board of REALTORS®
MLS Number: 220003097
APN: 79904710265
