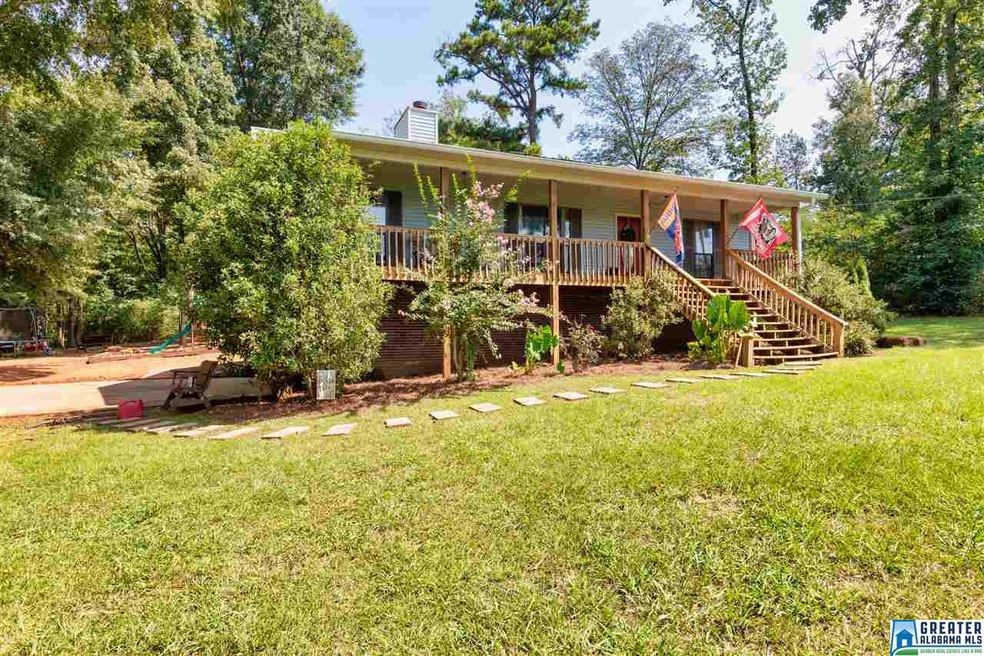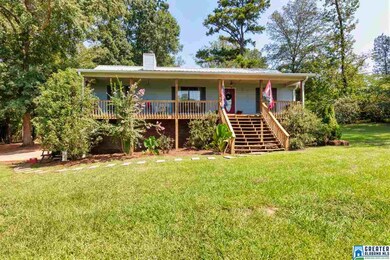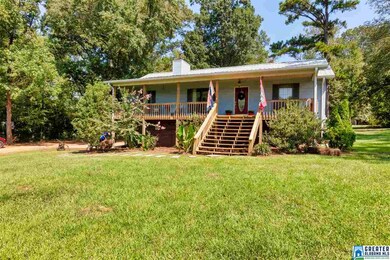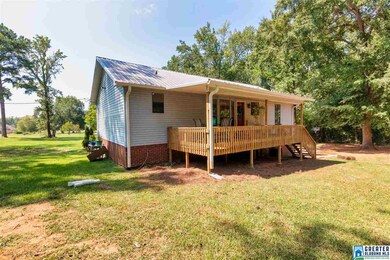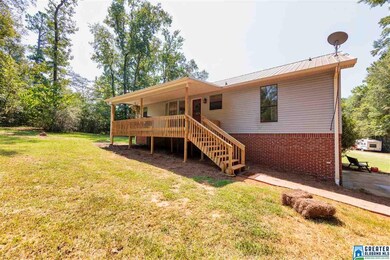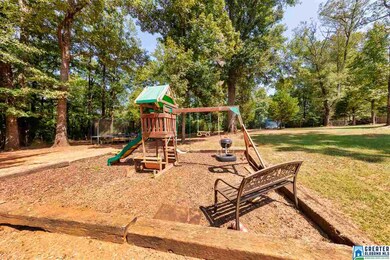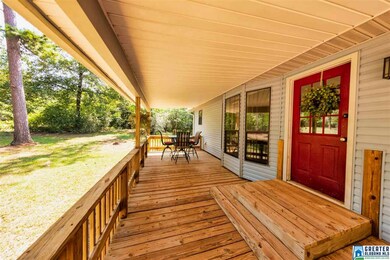
8108 Kimbrell Cutoff Rd Mc Calla, AL 35111
Highlights
- RV or Boat Parking
- Heavily Wooded Lot
- Cathedral Ceiling
- 2.1 Acre Lot
- Covered Deck
- Attic
About This Home
As of May 20251 level living with acreage. Not one but 2 covered porches to sit on, relax and enjoy the views. Desirable open floor plan that everyone loves. Kitchen with island and eat in area. Split bedroom plan giving separation between master bedroom and the other 2 nice sized bedrooms. There is also a room in the basement that can easily be used for man cave or play room. New HVAC 2018.
Home Details
Home Type
- Single Family
Est. Annual Taxes
- $587
Year Built
- Built in 1994
Lot Details
- 2.1 Acre Lot
- Fenced Yard
- Heavily Wooded Lot
Parking
- 2 Car Garage
- Basement Garage
- Side Facing Garage
- Driveway
- RV or Boat Parking
Home Design
- Ridge Vents on the Roof
- Vinyl Siding
Interior Spaces
- 1,254 Sq Ft Home
- 1-Story Property
- Crown Molding
- Cathedral Ceiling
- Ceiling Fan
- Wood Burning Fireplace
- Self Contained Fireplace Unit Or Insert
- Fireplace Features Blower Fan
- Brick Fireplace
- Double Pane Windows
- Window Treatments
- Bay Window
- Insulated Doors
- Family Room with Fireplace
- Den
- Basement Fills Entire Space Under The House
- Attic
Kitchen
- Electric Cooktop
- Stove
- <<builtInMicrowave>>
- ENERGY STAR Qualified Appliances
- Kitchen Island
- Laminate Countertops
Flooring
- Laminate
- Vinyl
Bedrooms and Bathrooms
- 3 Bedrooms
- Walk-In Closet
- 2 Full Bathrooms
- Bathtub and Shower Combination in Primary Bathroom
Laundry
- Laundry Room
- Laundry on main level
- Washer and Electric Dryer Hookup
Eco-Friendly Details
- ENERGY STAR/CFL/LED Lights
Outdoor Features
- Covered Deck
- Porch
Utilities
- Heat Pump System
- Programmable Thermostat
- Tankless Water Heater
- Septic Tank
Community Details
- $35 Other Monthly Fees
Listing and Financial Details
- Assessor Parcel Number 43-00-28-1-000-003.001
Ownership History
Purchase Details
Home Financials for this Owner
Home Financials are based on the most recent Mortgage that was taken out on this home.Purchase Details
Home Financials for this Owner
Home Financials are based on the most recent Mortgage that was taken out on this home.Purchase Details
Home Financials for this Owner
Home Financials are based on the most recent Mortgage that was taken out on this home.Purchase Details
Home Financials for this Owner
Home Financials are based on the most recent Mortgage that was taken out on this home.Purchase Details
Home Financials for this Owner
Home Financials are based on the most recent Mortgage that was taken out on this home.Similar Homes in the area
Home Values in the Area
Average Home Value in this Area
Purchase History
| Date | Type | Sale Price | Title Company |
|---|---|---|---|
| Warranty Deed | $289,900 | None Listed On Document | |
| Warranty Deed | $229,000 | -- | |
| Warranty Deed | $168,000 | -- | |
| Special Warranty Deed | $109,000 | None Available | |
| Warranty Deed | $123,240 | -- |
Mortgage History
| Date | Status | Loan Amount | Loan Type |
|---|---|---|---|
| Open | $284,648 | FHA | |
| Previous Owner | $224,852 | FHA | |
| Previous Owner | $169,696 | No Value Available | |
| Previous Owner | $116,000 | New Conventional | |
| Previous Owner | $110,805 | FHA | |
| Previous Owner | $122,232 | FHA | |
| Previous Owner | $69,000 | Unknown |
Property History
| Date | Event | Price | Change | Sq Ft Price |
|---|---|---|---|---|
| 05/19/2025 05/19/25 | Sold | $289,900 | 0.0% | $193 / Sq Ft |
| 04/11/2025 04/11/25 | For Sale | $289,900 | +26.6% | $193 / Sq Ft |
| 02/23/2023 02/23/23 | Sold | $229,000 | 0.0% | $152 / Sq Ft |
| 01/11/2023 01/11/23 | Pending | -- | -- | -- |
| 01/11/2023 01/11/23 | For Sale | $229,000 | +36.3% | $152 / Sq Ft |
| 10/25/2019 10/25/19 | Sold | $168,000 | -3.4% | $134 / Sq Ft |
| 09/09/2019 09/09/19 | For Sale | $173,900 | -- | $139 / Sq Ft |
Tax History Compared to Growth
Tax History
| Year | Tax Paid | Tax Assessment Tax Assessment Total Assessment is a certain percentage of the fair market value that is determined by local assessors to be the total taxable value of land and additions on the property. | Land | Improvement |
|---|---|---|---|---|
| 2024 | $749 | $17,400 | -- | -- |
| 2022 | $786 | $16,620 | $2,010 | $14,610 |
| 2021 | $671 | $14,460 | $2,010 | $12,450 |
| 2020 | $728 | $11,910 | $2,010 | $9,900 |
| 2019 | $544 | $11,920 | $0 | $0 |
| 2018 | $587 | $12,780 | $0 | $0 |
| 2017 | $566 | $12,360 | $0 | $0 |
| 2016 | $552 | $12,080 | $0 | $0 |
| 2015 | $552 | $12,080 | $0 | $0 |
| 2014 | $666 | $11,880 | $0 | $0 |
| 2013 | $666 | $11,880 | $0 | $0 |
Agents Affiliated with this Home
-
John Hereford

Seller's Agent in 2025
John Hereford
RE/MAX
(205) 533-1901
1 in this area
69 Total Sales
-
Jana Genery

Buyer's Agent in 2025
Jana Genery
EXP Realty LLC
(205) 391-8204
4 in this area
141 Total Sales
-
Julee Knox

Seller's Agent in 2023
Julee Knox
RE/MAX
(205) 420-3000
2 in this area
178 Total Sales
-
Samantha Cato

Seller's Agent in 2019
Samantha Cato
ARC Realty Pelham Branch
(205) 422-7547
56 Total Sales
Map
Source: Greater Alabama MLS
MLS Number: 861705
APN: 43-00-28-1-000-003.001
- 7257 Owen Park Cir
- 8201 Owen Park Dr
- 8072 Kimbrell Station Loop
- 8139 Kimbrell Station Loop
- 8064 Kimbrell Station Loop
- 8089 Kimbrell Station Loop
- 8200 Owen Park Dr
- 8143 Kimbrell Station Loop
- 8155 Kimbrell Station Loop
- 8151 Kimbrell Station Loop
- 8144 Kimbrell Station Loop
- 22684 Joselyn Green Dr
- 8265 Owen Park Dr Unit 31
- 8005 Margaret Cir
- 7425 Gristmill Cir
- 7947 Gristmill Dr
- 7927 Gristmill Dr
- 7950 Furnace Dr
- 7823 Kimbrell Cutoff Rd
- 22989 Downing Park Cir
