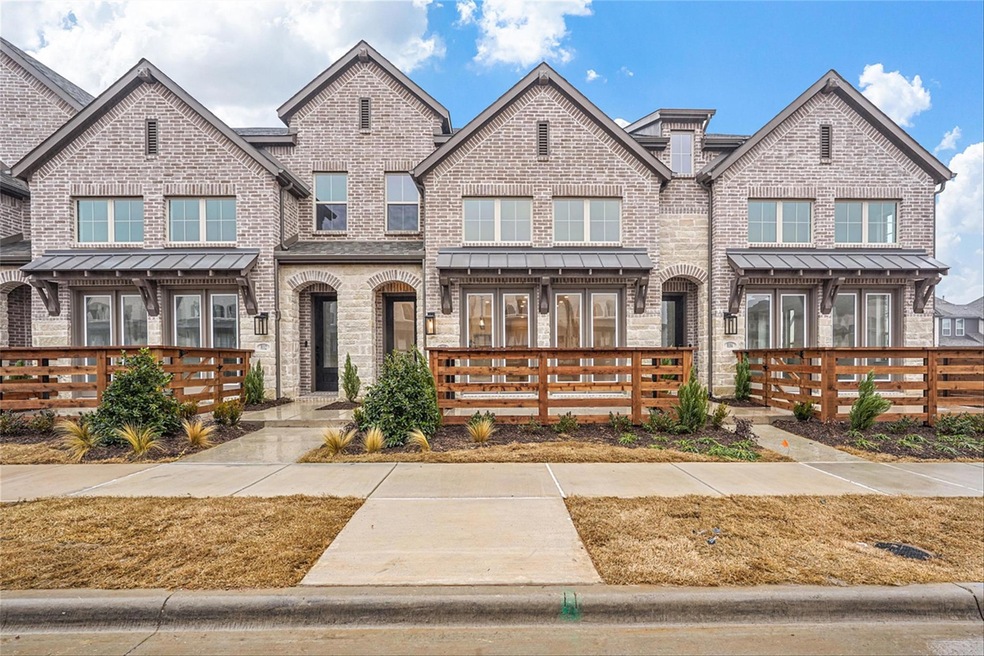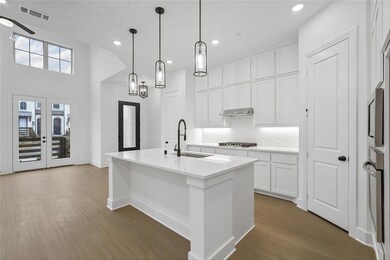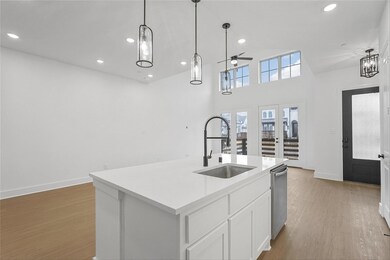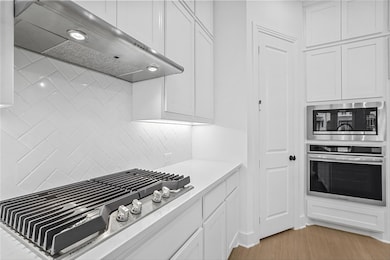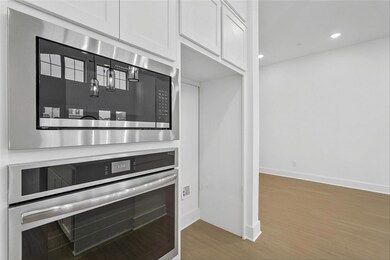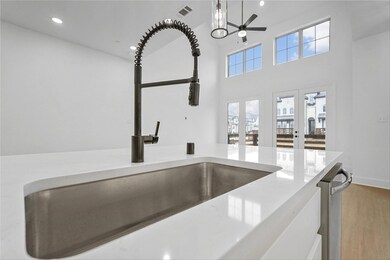
8108 Legacy Oak Dr McKinney, TX 75071
North McKinney NeighborhoodHighlights
- Fitness Center
- New Construction
- Contemporary Architecture
- Scott Morgan Johnson Middle School Rated A-
- Open Floorplan
- Vaulted Ceiling
About This Home
As of June 2025MLS# 20657846 - Built by Highland Homes - Ready Now! ~ ‘Lock and Leave’ your Townhome at Trinity Falls and enjoy the exciting entertainment and dining of downtown McKinney minutes from your doorstep. Enjoy the full range of resort style amenities of the master planned 1,700 acre Trinity Falls community, including neighborhood parks, miles of hikebike trails, and over 450 acres of green space! A low maintenance Highland Townhome offers unique highlights such as a private outdoor living space, full size laundry room, full size kitchen island, storage throughout, a two car attached garage, and two story ceilings with lots of windows allowing for plenty of natural light!
Last Agent to Sell the Property
HomesUSA.com Brokerage Email: caballero@homesusa.com Listed on: 06/26/2024
Townhouse Details
Home Type
- Townhome
Est. Annual Taxes
- $1,085
Year Built
- Built in 2024 | New Construction
Lot Details
- 2,178 Sq Ft Lot
- Lot Dimensions are 22x100
- Wood Fence
- Water-Smart Landscaping
- Private Yard
HOA Fees
- $370 Monthly HOA Fees
Parking
- 2 Car Attached Garage
- Rear-Facing Garage
- Garage Door Opener
Home Design
- Contemporary Architecture
- Traditional Architecture
- Brick Exterior Construction
- Slab Foundation
- Composition Roof
Interior Spaces
- 1,830 Sq Ft Home
- 2-Story Property
- Open Floorplan
- Vaulted Ceiling
- Ceiling Fan
- Loft
- Washer and Electric Dryer Hookup
Kitchen
- Eat-In Kitchen
- Electric Oven
- Gas Cooktop
- <<microwave>>
- Dishwasher
- Kitchen Island
- Disposal
Flooring
- Carpet
- Ceramic Tile
- Vinyl Plank
Bedrooms and Bathrooms
- 3 Bedrooms
- Low Flow Plumbing Fixtures
Home Security
Eco-Friendly Details
- Energy-Efficient Construction
- Energy-Efficient Insulation
- Ventilation
Outdoor Features
- Courtyard
- Rain Gutters
Schools
- Ruth And Harold Frazier Elementary School
- Mckinney North High School
Utilities
- Zoned Heating and Cooling
- Heating System Uses Natural Gas
- Vented Exhaust Fan
- Underground Utilities
- Tankless Water Heater
- Gas Water Heater
- High Speed Internet
- Cable TV Available
Listing and Financial Details
- Legal Lot and Block 2 / N
- Assessor Parcel Number R-12736-00N-0020-1
Community Details
Overview
- Association fees include all facilities, management, ground maintenance, maintenance structure
- Ccmc Association
- Trinity Falls: Townhomes 22Ft. Lots Subdivision
Recreation
- Community Playground
- Fitness Center
- Community Pool
- Park
Security
- Carbon Monoxide Detectors
- Fire and Smoke Detector
- Fire Sprinkler System
- Firewall
Ownership History
Purchase Details
Home Financials for this Owner
Home Financials are based on the most recent Mortgage that was taken out on this home.Similar Homes in McKinney, TX
Home Values in the Area
Average Home Value in this Area
Purchase History
| Date | Type | Sale Price | Title Company |
|---|---|---|---|
| Special Warranty Deed | -- | None Listed On Document |
Mortgage History
| Date | Status | Loan Amount | Loan Type |
|---|---|---|---|
| Open | $389,000 | VA |
Property History
| Date | Event | Price | Change | Sq Ft Price |
|---|---|---|---|---|
| 06/20/2025 06/20/25 | Sold | -- | -- | -- |
| 06/02/2025 06/02/25 | Pending | -- | -- | -- |
| 05/30/2025 05/30/25 | Price Changed | $389,000 | -2.7% | $213 / Sq Ft |
| 03/28/2025 03/28/25 | Price Changed | $399,990 | -3.6% | $219 / Sq Ft |
| 01/24/2025 01/24/25 | For Sale | $414,990 | 0.0% | $227 / Sq Ft |
| 01/18/2025 01/18/25 | Price Changed | $414,990 | -3.3% | $227 / Sq Ft |
| 11/12/2024 11/12/24 | Pending | -- | -- | -- |
| 06/27/2024 06/27/24 | Price Changed | $429,126 | +2.1% | $234 / Sq Ft |
| 06/26/2024 06/26/24 | For Sale | $420,140 | -- | $230 / Sq Ft |
Tax History Compared to Growth
Tax History
| Year | Tax Paid | Tax Assessment Tax Assessment Total Assessment is a certain percentage of the fair market value that is determined by local assessors to be the total taxable value of land and additions on the property. | Land | Improvement |
|---|---|---|---|---|
| 2023 | $1,085 | $69,300 | $69,300 | -- |
Agents Affiliated with this Home
-
Ben Caballero

Seller's Agent in 2025
Ben Caballero
HomesUSA.com
(888) 872-6006
459 in this area
30,724 Total Sales
-
Tyler Romney
T
Buyer's Agent in 2025
Tyler Romney
Fathom Realty
(214) 206-6697
2 in this area
16 Total Sales
Map
Source: North Texas Real Estate Information Systems (NTREIS)
MLS Number: 20657846
APN: R-12736-00N-0020-1
- 2732 Fiddler Way
- 8108 Yellow Brick Pass
- 8105 Meadow Valley Dr
- 8141 Meadow Valley Dr
- 8128 Legacy Trail
- 8140 Legacy Trail
- 8208 Legacy Trail
- 2424 Song Sparrow Ln
- 8209 Hackberry Ln
- 8220 Yellow Brick Pass
- 800 Neches River Dr
- 8041 Pine Island Way
- 2824 Claude White Creek
- 7908 San Bernard Trail
- 7901 Weatherford Trace
- 8305 Pine Island Way
- 7932 San Bernard Trail
- 400 Blue Creek Cove
- 363 Somerville Dr
- 400 Somerville Dr
