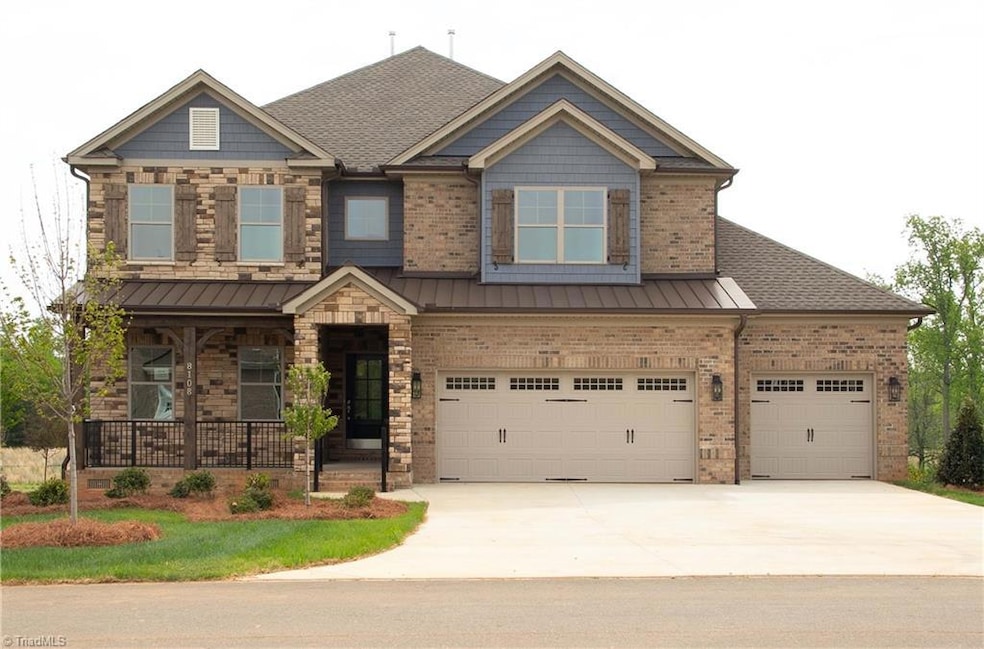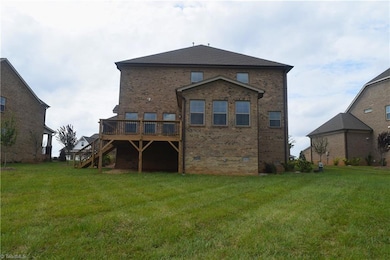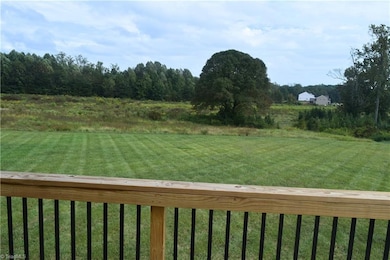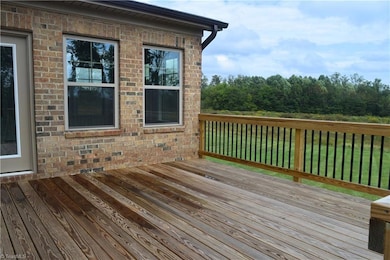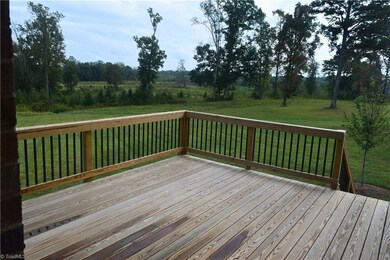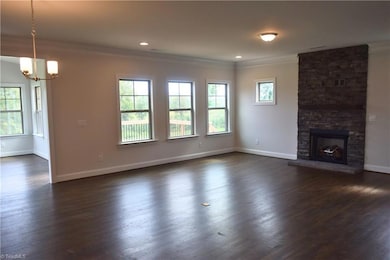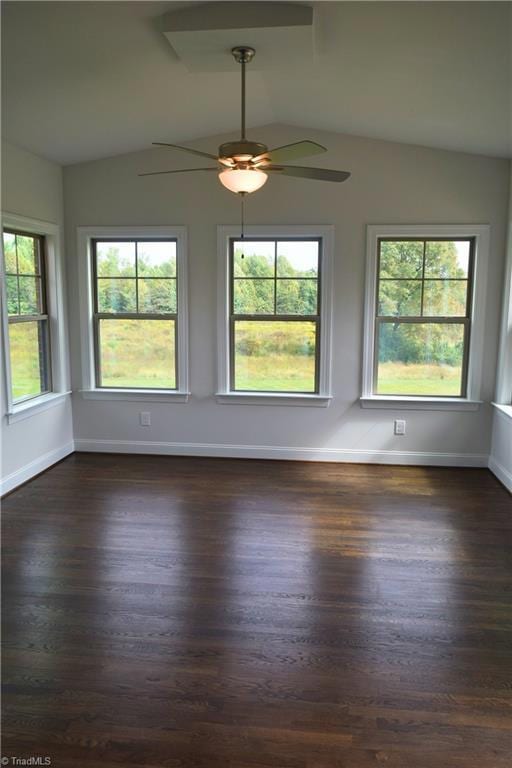8108 Simon Dr Stokesdale, NC 27357
Estimated payment $4,540/month
Highlights
- New Construction
- Transitional Architecture
- Attic
- Northwest Guilford Middle School Rated A-
- Wood Flooring
- Walk-In Pantry
About This Home
The heart of the home is the open floorplan that seamlessly connects the chef's kitchen, family room, and sunroom, creating an expansive, airy space. The chef's kitchen features a large walk-in pantry and a central island with storage on both sides, offering both style and practicality.
The main floor also includes a guest room, ensuring privacy for visitors. Upstairs, the luxurious primary bedroom is a true retreat, featuring two large closets and easy access to the large laundry room. The second floor also boasts two additional bedrooms, a bathroom, and a versatile loft area, ideal for a playroom, study, or extra living space. Step outside to the deck off the sunroom, perfect for enjoying the outdoors and entertaining, all set on a beautiful 0.44-acre lot. Pictures are similar to the one being built.
Home Details
Home Type
- Single Family
Year Built
- Built in 2024 | New Construction
Lot Details
- 0.44 Acre Lot
- Cleared Lot
- Property is zoned RS-9
HOA Fees
- $63 Monthly HOA Fees
Parking
- 3 Car Attached Garage
- Driveway
Home Design
- Home is estimated to be completed on 3/3/25
- Transitional Architecture
- Brick Exterior Construction
- Stone
Interior Spaces
- 3,838 Sq Ft Home
- Property has 2 Levels
- Ceiling Fan
- Insulated Windows
- Insulated Doors
- Living Room with Fireplace
- Pull Down Stairs to Attic
Kitchen
- Walk-In Pantry
- Gas Cooktop
- Dishwasher
- Kitchen Island
- Disposal
Flooring
- Wood
- Carpet
- Tile
- Vinyl
Bedrooms and Bathrooms
- 4 Bedrooms
- Separate Shower
Laundry
- Laundry Room
- Dryer Hookup
Outdoor Features
- Porch
Schools
- Northwest Middle School
- Northwest High School
Utilities
- Forced Air Heating and Cooling System
- Heating System Uses Natural Gas
- Gas Water Heater
Community Details
- Blacksmith Subdivision
Listing and Financial Details
- Tax Lot 44
- Assessor Parcel Number 0237300
- 1% Total Tax Rate
Map
Home Values in the Area
Average Home Value in this Area
Property History
| Date | Event | Price | List to Sale | Price per Sq Ft |
|---|---|---|---|---|
| 09/09/2025 09/09/25 | Price Changed | $712,843 | -1.4% | $186 / Sq Ft |
| 08/01/2025 08/01/25 | Price Changed | $722,843 | -1.4% | $188 / Sq Ft |
| 05/17/2025 05/17/25 | Price Changed | $732,843 | +1.4% | $191 / Sq Ft |
| 04/15/2025 04/15/25 | Price Changed | $722,843 | -1.4% | $188 / Sq Ft |
| 11/18/2024 11/18/24 | For Sale | $732,843 | -- | $191 / Sq Ft |
Source: Triad MLS
MLS Number: 1163395
- 8112 Simon Dr
- 8104 Simon Dr
- 8100 Simon Dr
- 8116 Simon Dr
- 8120 Simon Dr
- 8105 Simon Dr
- 8128 Simon Dr
- 8113 Simon Dr
- Hampton Plan at Blacksmith
- Newport Lux Plan at Blacksmith
- Kendall Lux Plan at Blacksmith
- Lancaster Plan at Blacksmith
- Fairfield Lux Plan at Blacksmith
- Hanover Lux Plan at Blacksmith
- 5202 Logos Dr Unit 32
- Bailey Plan at Angel's Glen
- Seagrove Plan at Angel's Glen
- Hickory Plan at Angel's Glen
- Cotswold 3 Plan at Angel's Glen
- Seagate 3 Plan at Angel's Glen
- 8008 Daltonshire Dr
- 7608 Keating Dr
- 7873 Springdale Meadow Dr
- 131 Saddlebred Loop
- 1585 Deer Run Ct
- 6421 Ashton Park Dr
- 1563 Amberview Ln
- 5510 Faye Dr
- 713 Adelynn Ln
- 1800 Kauri Cliffs Point
- 5918 Highland Grove Dr
- 4517 Southport Rd
- 4003 Persimmon Ct
- 6805 Poplar Grove Trail
- 3201 Allerton Cir
- 6400 Old Oak Ridge Rd
- 5501 Turtle Cove Ct
- 3739 Sagamore Dr
- 1220 Pleasant Ridge Rd
- 1198 Pleasant Ridge Rd
