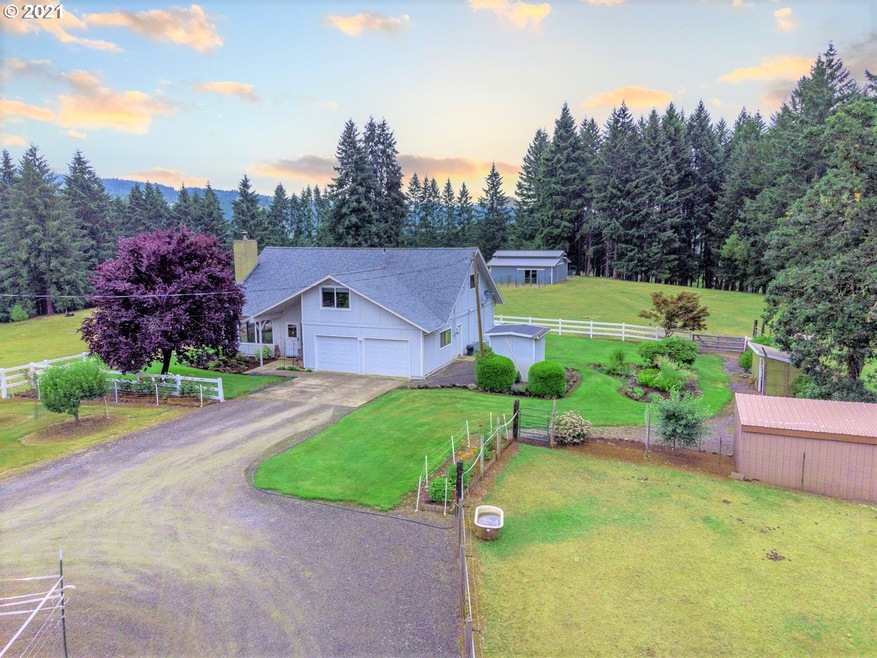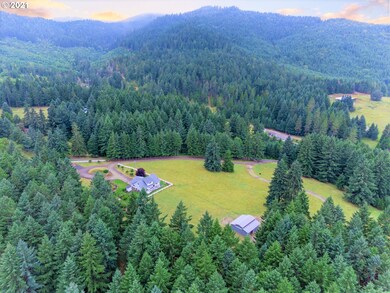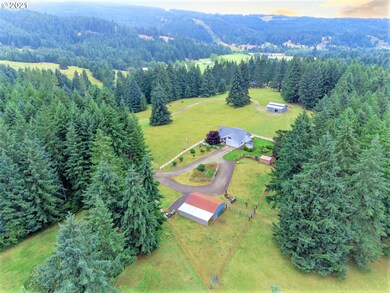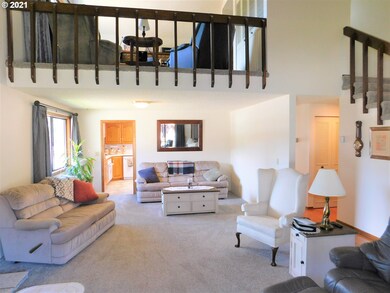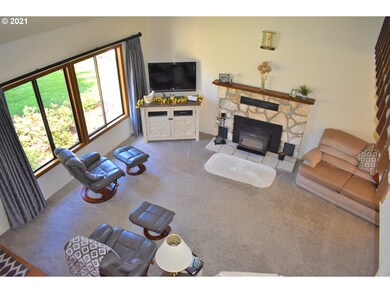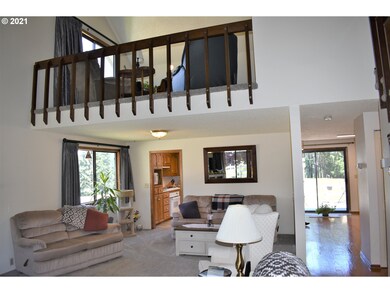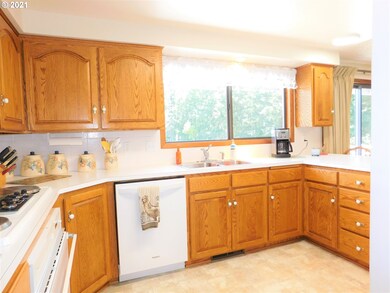
$1,235,000
- 4 Beds
- 2.5 Baths
- 3,038 Sq Ft
- 32114 Deberry Rd
- Creswell, OR
Price improvement! Welcome home to this BEAUTIFUL custom built contemporary craftsman home in Creswell. No detail is too small for this home! It is truly stunning, and built with functionality and style in mind. With over 1 acre of landscaped yards, this property offers the perfect space to entertain friends & family, plant a garden, or lounge by the in-ground pool! This home boasts soaring
Lindsay Martinez Wonderland Realty LLC
