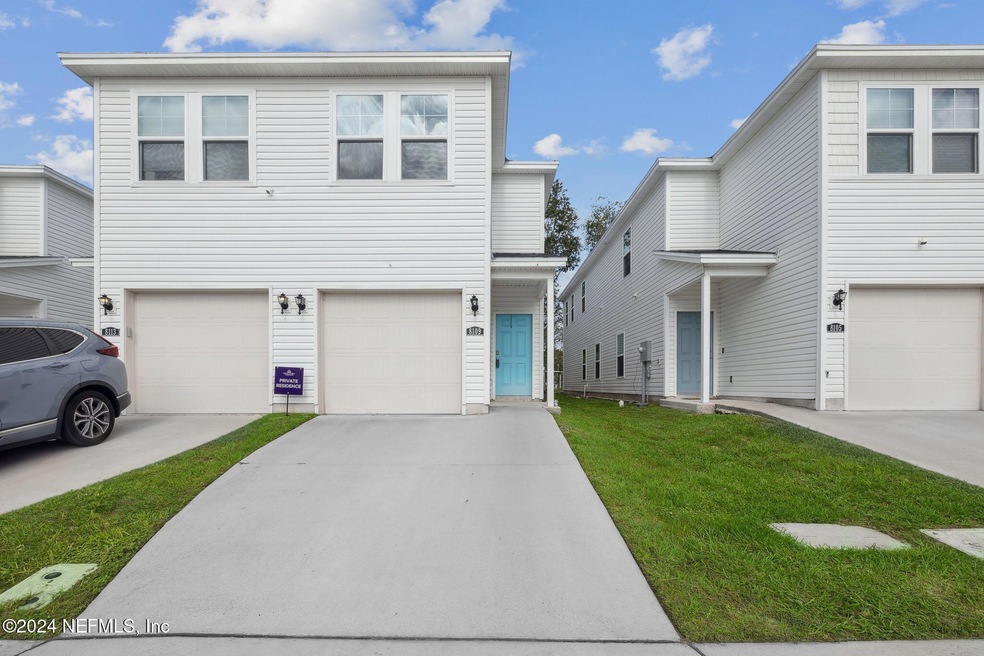
8109 Cheryl Ann Ln Jacksonville, FL 32244
Jacksonville Heights NeighborhoodHighlights
- Open Floorplan
- 1 Car Attached Garage
- Tile Flooring
- Contemporary Architecture
- Patio
- Kitchen Island
About This Home
As of June 2025PRICE REDUCED! Like-new townhome with low HOA fees offers the perfect blend of comfort, style, and convenience, making it ideal for first-time homebuyers or anyone looking for a welcoming and low-maintenance retreat. Enjoy plenty of room to relax with generously sized bedrooms, including a primary suite with a walk-in closet and en-suite bath. The main floor boasts an open layout, with a cozy living area and a well-appointed kitchen. Kitchen features modern appliances, ample counter space, and a large pantry. Attached garage provides added convenience and ample storage space with easy access to the home. Situated in a convenient location, this home is just minutes from local schools, shopping, dining, and parks. Enjoy easy access to I-295 for quick commutes. **No offers with seller financing or creative financing will be considered.**
Last Agent to Sell the Property
COWFORD REALTY & DESIGN LLC License #3372275 Listed on: 06/04/2025
Townhouse Details
Home Type
- Townhome
Est. Annual Taxes
- $568
Year Built
- Built in 2023
Lot Details
- 2,178 Sq Ft Lot
- South Facing Home
HOA Fees
- $144 Monthly HOA Fees
Parking
- 1 Car Attached Garage
Home Design
- Contemporary Architecture
- Shingle Roof
- Vinyl Siding
Interior Spaces
- 1,599 Sq Ft Home
- 2-Story Property
- Open Floorplan
Kitchen
- Electric Oven
- Electric Range
- Microwave
- Dishwasher
- Kitchen Island
- Disposal
Flooring
- Carpet
- Laminate
- Tile
Bedrooms and Bathrooms
- 3 Bedrooms
- Split Bedroom Floorplan
- Shower Only
Laundry
- Laundry on upper level
- Dryer
- Washer
Outdoor Features
- Patio
Schools
- Jacksonville Heights Elementary School
- Chaffee Trail Middle School
- Westside High School
Utilities
- Central Heating and Cooling System
- Electric Water Heater
Community Details
- Jacksonville Heights Subdivision
Listing and Financial Details
- Assessor Parcel Number 0137301065
Ownership History
Purchase Details
Home Financials for this Owner
Home Financials are based on the most recent Mortgage that was taken out on this home.Similar Homes in Jacksonville, FL
Home Values in the Area
Average Home Value in this Area
Purchase History
| Date | Type | Sale Price | Title Company |
|---|---|---|---|
| Warranty Deed | $188,000 | Landmark Title |
Mortgage History
| Date | Status | Loan Amount | Loan Type |
|---|---|---|---|
| Open | $178,600 | New Conventional |
Property History
| Date | Event | Price | Change | Sq Ft Price |
|---|---|---|---|---|
| 07/22/2025 07/22/25 | Under Contract | -- | -- | -- |
| 07/05/2025 07/05/25 | Price Changed | $1,725 | -1.1% | $1 / Sq Ft |
| 06/27/2025 06/27/25 | For Rent | $1,745 | 0.0% | -- |
| 06/12/2025 06/12/25 | Sold | $188,000 | -1.1% | $118 / Sq Ft |
| 05/07/2025 05/07/25 | Pending | -- | -- | -- |
| 05/04/2025 05/04/25 | Price Changed | $190,000 | -5.0% | $119 / Sq Ft |
| 05/04/2025 05/04/25 | Price Changed | $200,000 | -3.8% | $125 / Sq Ft |
| 05/01/2025 05/01/25 | Price Changed | $208,000 | -1.0% | $130 / Sq Ft |
| 04/22/2025 04/22/25 | Price Changed | $210,000 | -1.4% | $131 / Sq Ft |
| 04/22/2025 04/22/25 | Price Changed | $213,000 | -0.9% | $133 / Sq Ft |
| 04/14/2025 04/14/25 | Price Changed | $215,000 | -0.9% | $134 / Sq Ft |
| 04/11/2025 04/11/25 | Price Changed | $217,000 | -1.4% | $136 / Sq Ft |
| 03/26/2025 03/26/25 | Price Changed | $220,000 | -3.1% | $138 / Sq Ft |
| 02/05/2025 02/05/25 | Price Changed | $227,000 | -2.2% | $142 / Sq Ft |
| 11/15/2024 11/15/24 | For Sale | $232,000 | -- | $145 / Sq Ft |
Tax History Compared to Growth
Tax History
| Year | Tax Paid | Tax Assessment Tax Assessment Total Assessment is a certain percentage of the fair market value that is determined by local assessors to be the total taxable value of land and additions on the property. | Land | Improvement |
|---|---|---|---|---|
| 2025 | $2,570 | $179,920 | -- | -- |
| 2024 | -- | $174,850 | -- | -- |
| 2023 | -- | $30,000 | $30,000 | -- |
Agents Affiliated with this Home
-
C
Seller's Agent in 2025
Cynthia Riegler
COWFORD REALTY & DESIGN LLC
(206) 250-9617
1 in this area
54 Total Sales
-

Seller's Agent in 2025
Jacques Guillaume
SOLSTICE REALTY, LLC
(904) 386-1726
10 in this area
76 Total Sales
Map
Source: realMLS (Northeast Florida Multiple Listing Service)
MLS Number: 2056641
APN: 013730-1065
- 8219 Newport Rd
- 8279 Newport Rd
- 5923 Triumph Ln W
- 7978 Jaguar Dr
- 0 Hewitt St Unit 2078877
- 8194 Caravelle Dr
- 8301 Homeport Ct
- 8336 Homeport Ct
- 8341 Barracuda Rd
- 0 Maple St Unit 2078883
- 0 Maple St Unit 1206884
- 8349 Homeport Ct
- 8551 Metto Rd
- 7954 Volvo St
- 7872 Lancia St N
- 8377 Homeport Ct
- 6051 Foxfire Ct
- 5977 Fury Dr
- 7860 Falcon St
- 8025 Triumph Ln S
