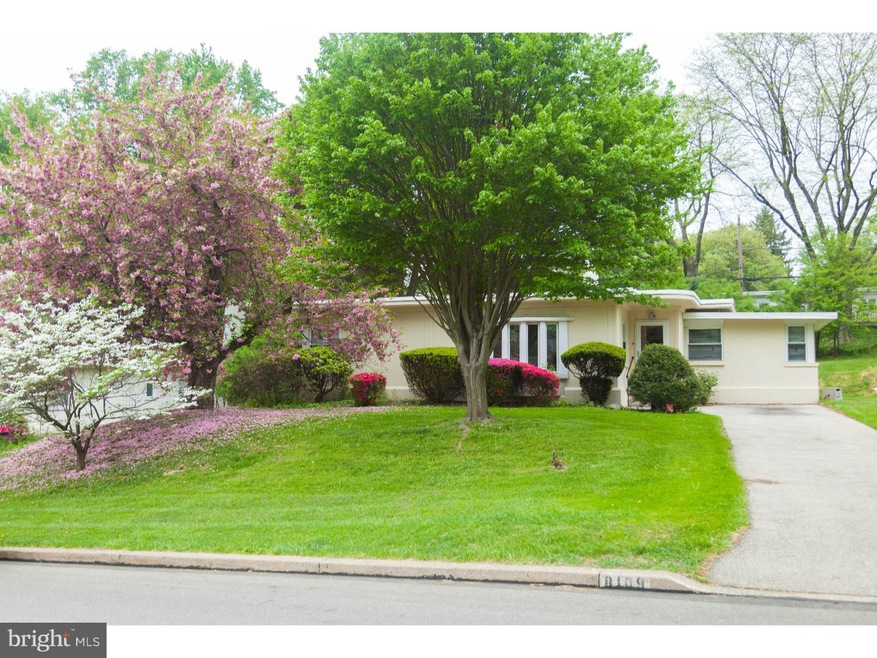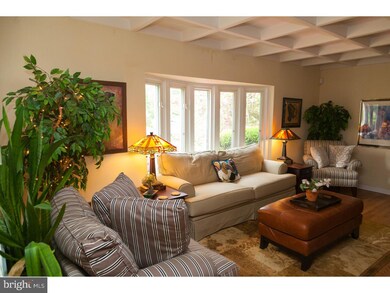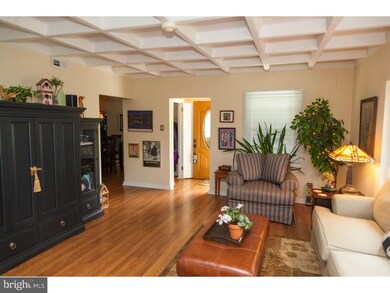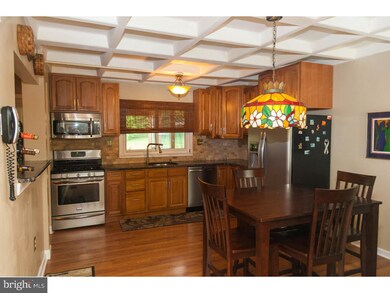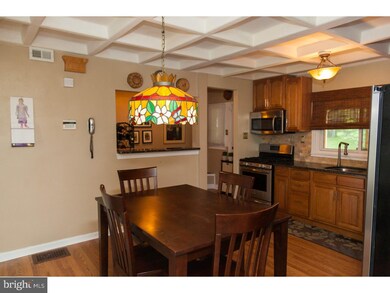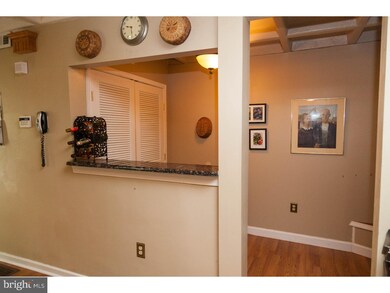
8109 Hull Dr Glenside, PA 19038
Highlights
- Rambler Architecture
- Wood Flooring
- Porch
- Springfield Township Middle School Rated A-
- No HOA
- Butlers Pantry
About This Home
As of June 2015This gorgeous ranch styled gem is just waiting for a new owner. Located in beautiful Wyndmoor and tucked away on a nice, cozy, quiet block. Pull up to the well maintained front lawn with adjacent off-street parking for 2-3 cars. Hang your coat in the coat closet as you enter and then make your way into the large living room with hardwood flooring, and a huge picture window, which lets in lots of natural sunlight. Off to right of the living room is the eat-in kitchen, which also offers hardwood flooring,granite counter tops, stainless steel appliances, and plenty of lovely wood cabinets. The pantry sits just off the kitchen with a separate area for the heating unit and water heater. Also immediately off the kitchen are the dining room, one full bath and the laundry room, which can also be accessed directly from the rear yard. On the opposite side of the living room are the three nice sized bedrooms and the main full bathroom. Additional added bonuses for your owner delight are central air conditioning,a (screened) enclosed porch for entertaining or just relaxing, a rear awning covered patio where you can spark up the grill, and finally a huge rear yard with a lovely garden area. All of this can be yours if the price is right! Schedule your appointment today and become the new owner of the magnificent 8109 Hull Dr. which only requires your personal touches to be transformed into the oasis you call home.
Last Agent to Sell the Property
Century 21 Advantage Gold-Elkins Park License #AB068900 Listed on: 05/11/2015

Last Buyer's Agent
Century 21 Advantage Gold-Elkins Park License #AB068900 Listed on: 05/11/2015

Home Details
Home Type
- Single Family
Est. Annual Taxes
- $4,204
Year Built
- Built in 1947
Lot Details
- 0.29 Acre Lot
- Property is in good condition
Parking
- Driveway
Home Design
- Rambler Architecture
- Stucco
Interior Spaces
- 1,581 Sq Ft Home
- Property has 1 Level
- Ceiling Fan
- Living Room
- Dining Room
Kitchen
- Eat-In Kitchen
- Butlers Pantry
- Dishwasher
- Disposal
Flooring
- Wood
- Wall to Wall Carpet
Bedrooms and Bathrooms
- 3 Bedrooms
- En-Suite Primary Bedroom
- 2 Full Bathrooms
- Walk-in Shower
Laundry
- Laundry Room
- Laundry on main level
Outdoor Features
- Patio
- Porch
Utilities
- Central Air
- Heating System Uses Gas
- Natural Gas Water Heater
Community Details
- No Home Owners Association
- Wyndmoor Subdivision
Listing and Financial Details
- Tax Lot 023
- Assessor Parcel Number 52-00-08962-004
Ownership History
Purchase Details
Home Financials for this Owner
Home Financials are based on the most recent Mortgage that was taken out on this home.Purchase Details
Home Financials for this Owner
Home Financials are based on the most recent Mortgage that was taken out on this home.Purchase Details
Purchase Details
Purchase Details
Purchase Details
Home Financials for this Owner
Home Financials are based on the most recent Mortgage that was taken out on this home.Purchase Details
Similar Homes in Glenside, PA
Home Values in the Area
Average Home Value in this Area
Purchase History
| Date | Type | Sale Price | Title Company |
|---|---|---|---|
| Deed | $243,210 | None Available | |
| Deed | $230,000 | None Available | |
| Deed | $125,000 | None Available | |
| Sheriffs Deed | $1,709 | None Available | |
| Deed | -- | -- | |
| Deed | -- | -- | |
| Interfamily Deed Transfer | $137,000 | First American Title Ins Co |
Mortgage History
| Date | Status | Loan Amount | Loan Type |
|---|---|---|---|
| Previous Owner | $115,000 | No Value Available | |
| Previous Owner | $60,000 | No Value Available | |
| Previous Owner | $160,000 | No Value Available |
Property History
| Date | Event | Price | Change | Sq Ft Price |
|---|---|---|---|---|
| 08/01/2025 08/01/25 | Price Changed | $469,900 | -3.1% | $297 / Sq Ft |
| 07/17/2025 07/17/25 | Price Changed | $485,000 | -3.0% | $307 / Sq Ft |
| 07/13/2025 07/13/25 | For Sale | $499,900 | +105.5% | $316 / Sq Ft |
| 06/29/2015 06/29/15 | Sold | $243,210 | -2.7% | $154 / Sq Ft |
| 05/18/2015 05/18/15 | Pending | -- | -- | -- |
| 05/18/2015 05/18/15 | Price Changed | $250,000 | -3.8% | $158 / Sq Ft |
| 05/11/2015 05/11/15 | For Sale | $260,000 | -- | $164 / Sq Ft |
Tax History Compared to Growth
Tax History
| Year | Tax Paid | Tax Assessment Tax Assessment Total Assessment is a certain percentage of the fair market value that is determined by local assessors to be the total taxable value of land and additions on the property. | Land | Improvement |
|---|---|---|---|---|
| 2024 | $5,224 | $110,900 | -- | -- |
| 2023 | $5,042 | $110,900 | $0 | $0 |
| 2022 | $4,897 | $110,900 | $0 | $0 |
| 2021 | $4,769 | $110,900 | $0 | $0 |
| 2020 | $4,658 | $110,900 | $0 | $0 |
| 2019 | $4,586 | $110,900 | $0 | $0 |
| 2018 | $4,587 | $110,900 | $0 | $0 |
| 2017 | $4,378 | $110,900 | $0 | $0 |
| 2016 | $4,336 | $110,900 | $0 | $0 |
| 2015 | $4,120 | $110,900 | $0 | $0 |
| 2014 | $4,120 | $103,210 | $49,260 | $53,950 |
Agents Affiliated with this Home
-

Seller's Agent in 2025
May Dominick
Dan Helwig Inc
(215) 694-6191
3 in this area
9 Total Sales
-

Seller's Agent in 2015
Aaron Gray
Century 21 Advantage Gold-Elkins Park
(215) 651-0847
1 in this area
168 Total Sales
-

Seller Co-Listing Agent in 2015
Bruce Randolph
Century 21 Advantage Gold-Elkins Park
(215) 779-6516
17 Total Sales
Map
Source: Bright MLS
MLS Number: 1002599236
APN: 52-00-08962-004
- 8102 Douglas Rd
- 33 Wyndmoor Dr
- 1118 E Willow Grove Ave
- 8004 Gladstone Rd
- 8407 Hull Dr
- 1106 E Pleasant Ave
- 8304 Cheltenham Ave
- 7802 Beech Ln
- 923 E Pleasant Ave
- 7908 Cheltenham Ave
- 805 Wyndmoor Ave
- 906 E Pleasant Ave
- 805 E Gravers Ln
- 1612 E Willow Grove Ave
- 906 Campbell Ln
- 1685 E Willow Grove Ave
- 8560 Trumbauer Dr Unit L40
- 8555 Trumbauer Dr
- 7810 Cobden Rd
- 8660 Fayette St
